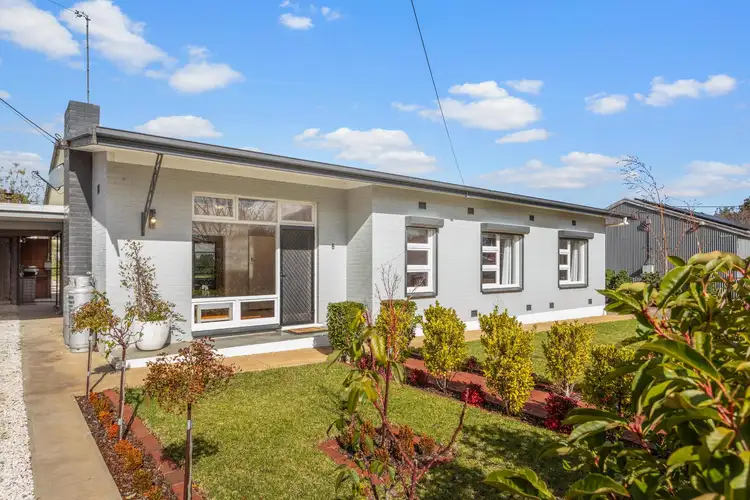Set on a generous 1465sqm parcel in one of Strathalbyn's most sought-after pockets, this fully transformed, C1968 double brick beauty brings easy living and elevated style together in one bright, free-flowing package.
Thoughtfully renovated from top to toe, polished timber floors and high ceilings create a sense of space and calm, while picture windows flood every inch with natural light.
Living zones stretch from an expansive front lounge to a sleek sit-in kitchen, where timber-look benchtops, subway tiling, a walk-in pantry, and a 90cm Belling dual fuel cooker come together to delight any serious home chef.
Four generous bedrooms offer flexible scope for growing families, home offices, or additional living space, while a central family bathroom is all about ease, wide vanity, bathtub, corner shower, and separate WC streamlining daily routines.
Primed for every event alfresco, a vast gabled pergola sets the tone for everything from balmy evenings to cosy winter reds, complete with ceiling fans and outdoor blinds for summer comfort, and an adjacent firepit area to warm up cooler nights.
An extensive backyard is headlined by a glorious golden elm, with lush lawns, established gardens, and raised veggie beds ready when you are. A large, powered workshop adds flexibility as a mancave or studio, while a second lined shed offers the ideal space for a home gym or creative retreat, ensuring there's something to inspire every member of the family.
Just moments from Strathalbyn's historic town centre, quality schools, cafes, cellar doors, and the scenic Angas River walking trails, this is more than a home - it's your gateway to a balanced lifestyle. With the Fleurieu Peninsula coastline just 30 minutes south and the CBD only 45 minutes north, this is the best of both worlds made beautifully turnkey.
The next chapter has your name written all over it.
More to love:
• C1968 double home renovated throughout
• Double carport and additional off-street parking
• Updated oversized laundry
• Split system reverse cycle air conditioning to lounge and main bedroom
• Ceiling fans
• Extensive rainwater tanks plumbed to house
• Polished timber floors
• Down and pendant lighting
• External roller blinds to front windows
Specifications:
CT / 5580/633
Council / Alexandrina
Zoning / EN
Built / 1968
Land / 1465m2 (approx)
Frontage / 28.35m
Council Rates / $2690.60pa
Estimated rental assessment / $590 - $640 per week / Written rental assessment can be provided upon request
Nearby Schools / Eastern Fleurieu Strathalbyn R-6 Campus, Eastern Fleurieu Strathalbyn 7-12 Campus, Eastern Fleurieu R-12 School
Disclaimer: All information provided has been obtained from sources we believe to be accurate, however, we cannot guarantee the information is accurate and we accept no liability for any errors or omissions (including but not limited to a property's land size, floor plans and size, building age and condition). Interested parties should make their own enquiries and obtain their own legal and financial advice. Should this property be scheduled for auction, the Vendor's Statement may be inspected at any Harris Real Estate office for 3 consecutive business days immediately preceding the auction and at the auction for 30 minutes before it starts. RLA | 343103








 View more
View more View more
View more View more
View more View more
View more
