$700,000 - $750,000
4 Bed • 2 Bath • 2 Car • 1130m²

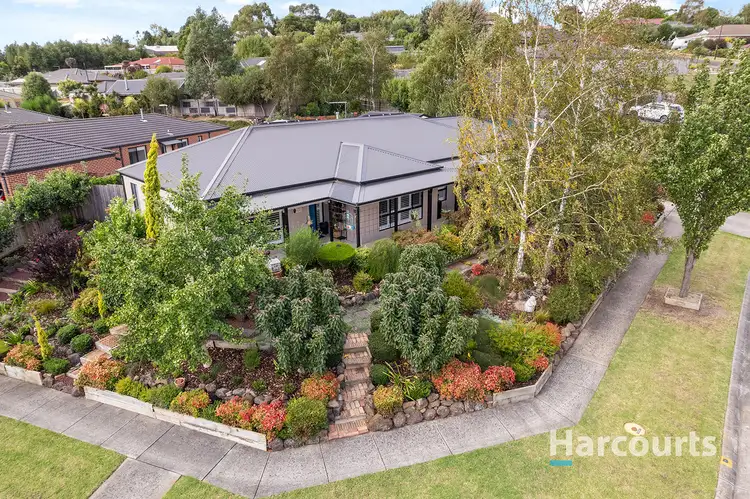
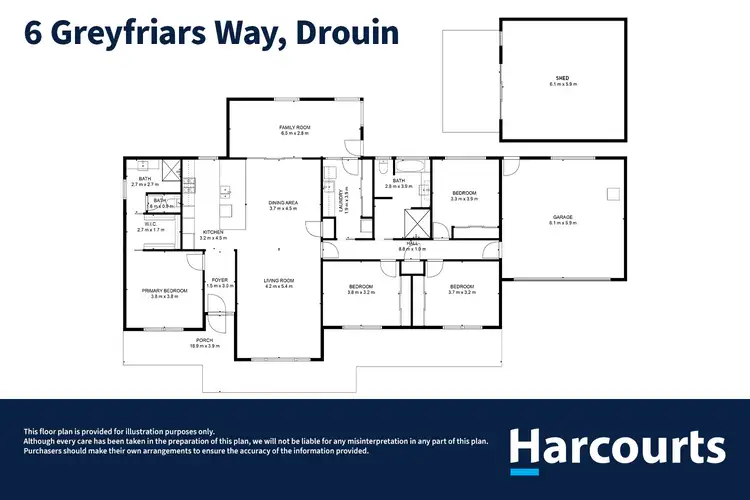
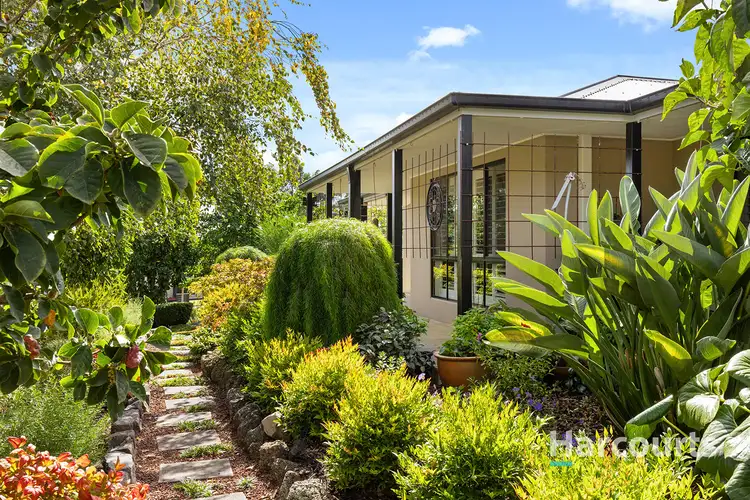
+22



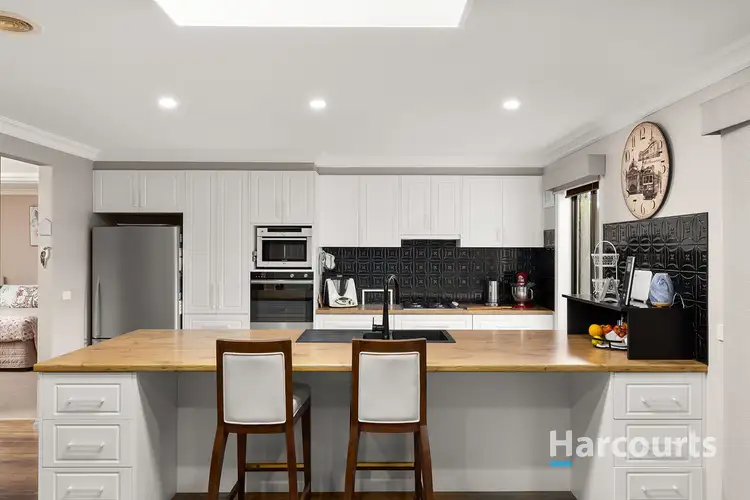
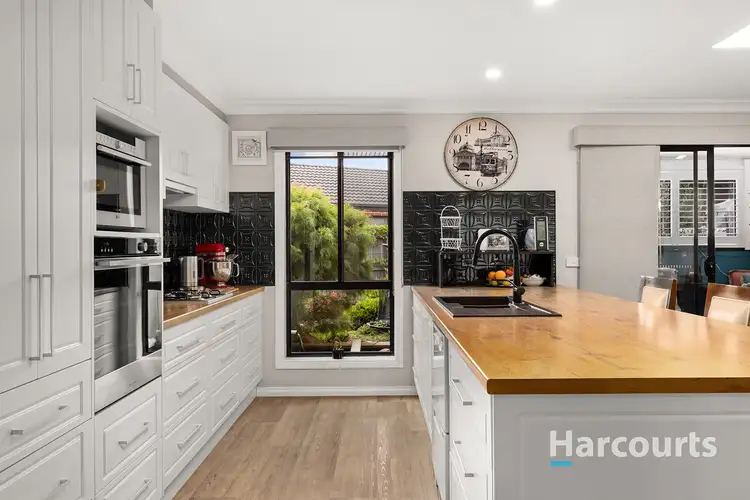
+20
6 Greyfriars Way, Drouin VIC 3818
Copy address
$700,000 - $750,000
What's around Greyfriars Way
House description
“Modern Comfort and Natural Beauty”
Property features
Land details
Area: 1130m²
Documents
Statement of Information: View
Interactive media & resources
What's around Greyfriars Way
Inspection times
Contact the agent
To request an inspection
 View more
View more View more
View more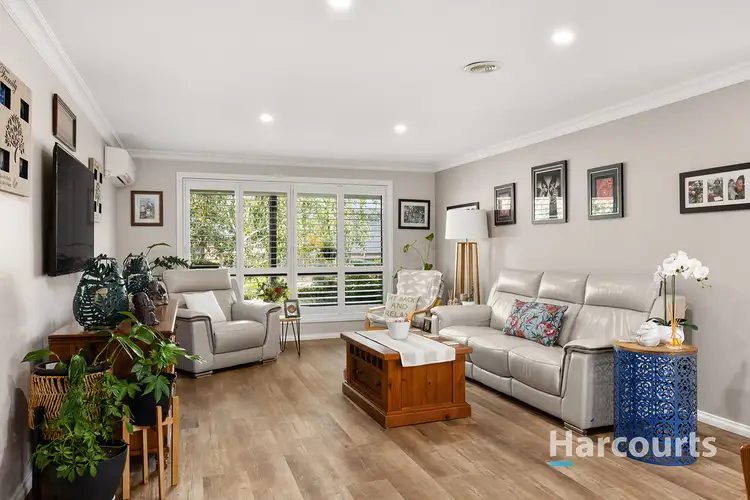 View more
View more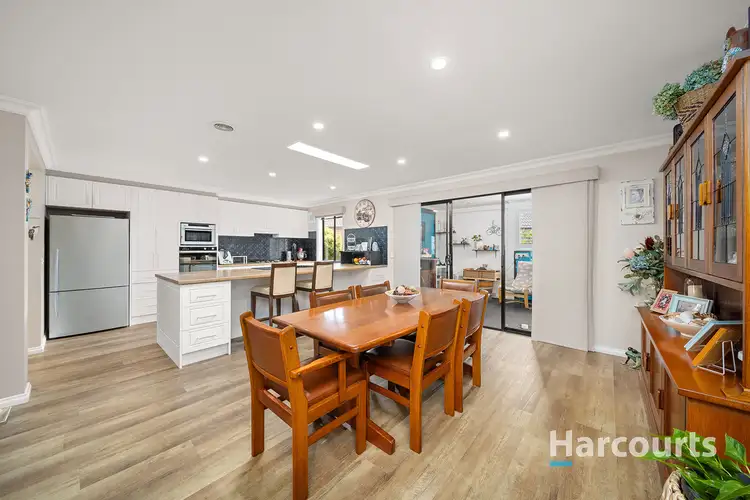 View more
View moreContact the real estate agent


Brendan Wetherall
Harcourts - Warragul
5(3 Reviews)
Send an enquiry
6 Greyfriars Way, Drouin VIC 3818
Nearby schools in and around Drouin, VIC
Top reviews by locals of Drouin, VIC 3818
Discover what it's like to live in Drouin before you inspect or move.
Discussions in Drouin, VIC
Wondering what the latest hot topics are in Drouin, Victoria?
Similar Houses for sale in Drouin, VIC 3818
Properties for sale in nearby suburbs
Report Listing
