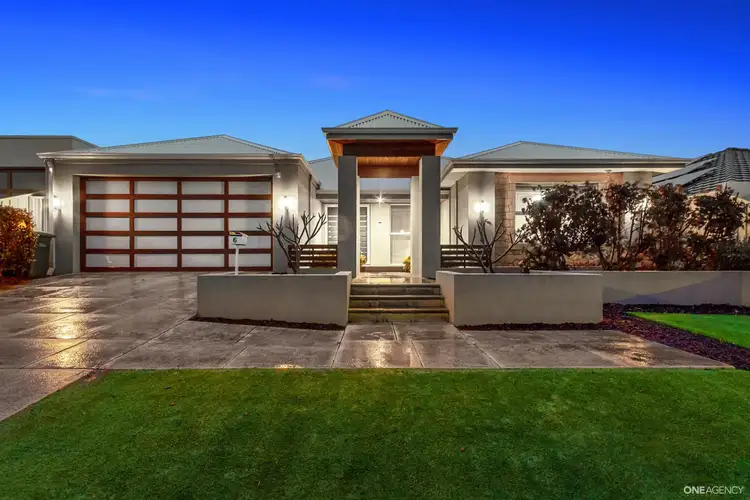ALREADY UNDER OFFER - We were thrilled that we received 17 Offers on this gorgeous property, therefore we now have qualified buyers that missed out and are ready to buy! If you are thinking of selling give Alea and Sonia a call today!
... 6 Greylock Meander in fact - but please don't meander - RUN to this Home Open because this STUNNING family abode on 510m2 will not last much beyond the first viewing this Sunday...
From the moment you step foot on to the staged decked entrance path and venture under the timber lined portico where you will catch sight of the feature double entry doors, you'll know this home is next level...
Initially built in 2009 as a Display to showcase the builder, Ventura Homes, this property was built up to a standard and not down to a budget, with the unique added bonus being it can be sold fully furnished with bespoke artwork, custom designed furniture and even matching bedroom linen - which means you simply bring your suitcases, have some groceries delivered and start living the dream on offer...
Soaring ceilings with feature downlighting and expansive large format porcelain floor tiles create immediate impact upon entry and the biggest dilemma is which part of this masterpiece do you explore first...
The gorgeous Main Bedroom Suite leads off from the entrance hall and boasts a spacious customised walk-in robe and bespoke light fittings; a tranquil decked courtyard that runs the length of the suite provides a calming oasis as a view, but also as a private space to enjoy your morning coffee or evening nightcap... the deluxe ensuite with double basins, twin shower heads and new frameless glass shower screen, has had its tapware upgraded to Methven and with a separate wc completes this resort-style space
In the wing opposite you will find the other three bedrooms, all generous in size with built-in robes and of course the family bathroom and separate wc, plus a second vanity so there will be no queues for the amenities in the before-school rush; the laundry boasts floor to ceiling linen cupboards and ample bench space and access to outside
Back to the entrance foyer, and then through into the heart of this home best described with one word - WOW! A true Entertainers Delight, the 'living space' comprises of a spacious Chef's kitchen with a central island in stunning stone with a breakfast bar, and an expansive open plan family and dining space with a glowing electric 'fireplace' that adds to the ambiance of the room.
Whether your preference is inside or outside will determine where you are drawn to next... I'm sure the younger family members will head straight to the sunken theatre room complete with plush deep pile carpet, a projector and screen, plus its own bar area - again with stone benchtop - that can also service the adjoining living space. This will impress the serious movie buff of the family and in true entertainer style, should also catch the attention of everyone else too, courtesy of a bank of stacker windows that open up the space to one of three 'Outdoor Rooms' so you can watch the latest blockbuster from the garden (or from a hot-tub, as I think it's the ideal spot for one)
The central 'Outdoor Room' overlooks a stunning water feature and is currently an outdoor loungeroom, and the third 'Outdoor Room' comes off the kitchen and is currently an alfresco dining space - the entire outside area with a combination of decking and paving, surrounded by a wall of greenery making it private, tranquil, and low maintenance... and basically just perfect!
This home truly is an exquisite combination of quality and low maintenance and there is really nothing to do here but move in and enjoy - welcome home to 6 Greylock Meander!
Here are a few little features you might not notice:
- 204m2 of luxury living (plus garage) on easy-care 510m2
- 5kW Solar system
- Methven tapware throughout the home
- Stainless Steel Appliances to the well-appointed kitchen
- Ducted evaporative air-conditioning
- Electric 'fireplace'
- Dux Prodigy gas storage hot water system
- security alarm
- double automatic garage
And have we mentioned the location?... Proximity to Wanneroo and Gnangara Roads, the Reid Hwy and Mitchell Freeway, buses on Wanneroo Rd a short walk away
DON'T MISS SEEING THIS ONE - GET IN TOUCH WITH US TO REGISTER YOUR INTEREST....
Alea 0411403999 or Sonia 0407196253








 View more
View more View more
View more View more
View more View more
View more
