A WHOLE LOT OF HOUSE!
Set on a 855m2 block in a family friendly street this impressively renovated and cleverly extended property comes with a whole lot of house! Choose from one of the four internal living zones: including a front lounge and dining, family room and central kitchen, dedicated home theatre, or the games room which looks over the pool area.
Outside, there is everything you need for a perfect Perth Summer! The shimmering below-ground swimming pool is where you and your loved ones will want to be spending your time, cooling down under a series of spouting water features that are overlooked by both a delightful back verandah and a large poolside cabana directly opposite. The opportunity to get the sausage sizzle going on a built-in mains-gas barbecue right next to the pool is also too good to refuse.
There is a distinct indoor-outdoor feel about the enclosed alfresco-style games room that is separated from the central open-plan sitting and dining area by gorgeous double French doors and leaves plenty of space for a pool table or similar. A stylish kitchen is well-equipped with a double French-window servery into the games room, alongside sparkling stone-transformation bench tops and splashbacks, Fisher and Paykel five-burner gas-cooktop and range-hood appliances, a quality DeLonghi oven and a storage pantry for good measure.
All bedrooms are carpeted for complete comfort here, as are the formal lounge off the entry (and dining area) and a separate informal family room with poolside verandah access. The front of the floor plan plays host to a full guest-bedroom suite and a versatile home office - or fifth bedroom - with its own private front access for clients, whilst the back of it comprises of a stunningly-spacious master retreat featuring a ceiling fan, split-system air-conditioning, verandah access, a large ensuite with a spa and a walk-through wardrobe that links it to the second bedroom-come-nursery.
Warwick Train Station, The Carine Glades Tavern and Carine Glades Shopping Centre are all only walking distance away, with the freeway nearby, Carine Primary and Senior High Schools both accessible in a matter of only minutes and the likes of golf courses, the beach and even Hillarys Boat Harbour all within a very handy proximity. Now this folks, is living!
RESIDENCE FEATURES:
* 5 bedrooms (or 4 plus study), 3 bathrooms
* Double carport, with drive-through access into a single lock-up garage
* Rear access from the garage, into a potential patio/storage area under cover
* Enclosed alfresco-come-games room with a skylight, high cathedral-style ceilings, low-maintenance timber-look flooring, poolside access and a picture window into the family room
* Huge master suite with a walk-through robe into the 2nd bedroom/nursery, plus a bubbling corner spa, a shower, twin "his and hers" vanities, a toilet, heat lamps and a splendid garden aspect in and within the ensuite bathroom
* 2nd bedroom with extra BIR's and a ceiling fan
* 3rd bedroom with BIR's
* Front 4th/guest bedroom suite with a fan, a tiled WIR and a powder/stone-vanity area leading through to a fully-tiled semi-ensuite/third bathroom
* Home office/5th bedroom with external access
* Separate bath and shower to the main family bathroom
* Separate spare toilet and powder area
* Practical laundry off the kitchen, complete with stone-transformation tops, a Fisher and Paykel double-drawer dishwasher and French-door access out to the alfresco
* Ducted-evaporative air-conditioning
* CCTV & Alarm
* Gas and solar hot-water systems
* Solar pool heating provisions in place
* Lush backyard lawn and sandpit area for the kids
* Spacious 854sqm (approx.) block with space to park a trailer
* Built in 1980 (approx.)
LOCATION:
* Quiet street location, footsteps to the local open space
* Easy access to public transport, the freeway, golf courses, the coast and more
Contact KAREN RICHES now to find out more. You won't be disappointed!
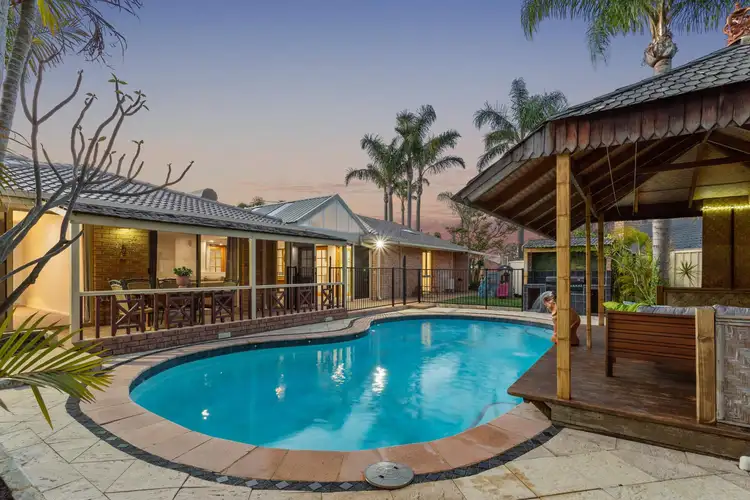
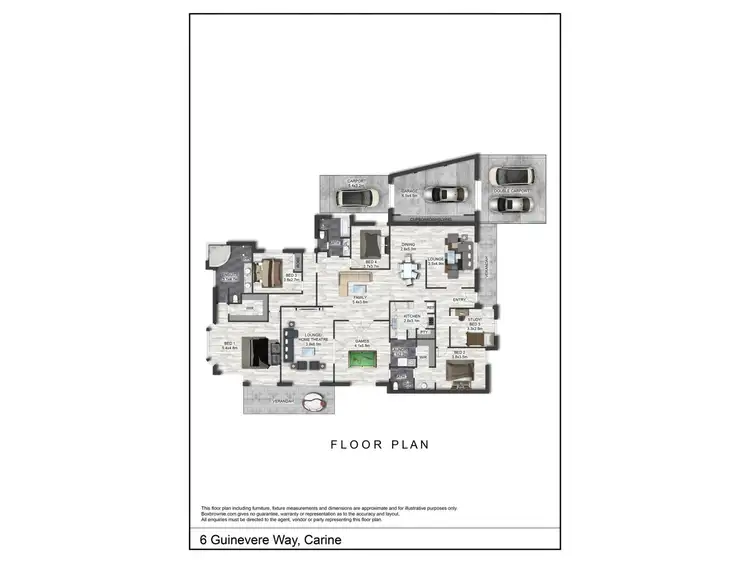
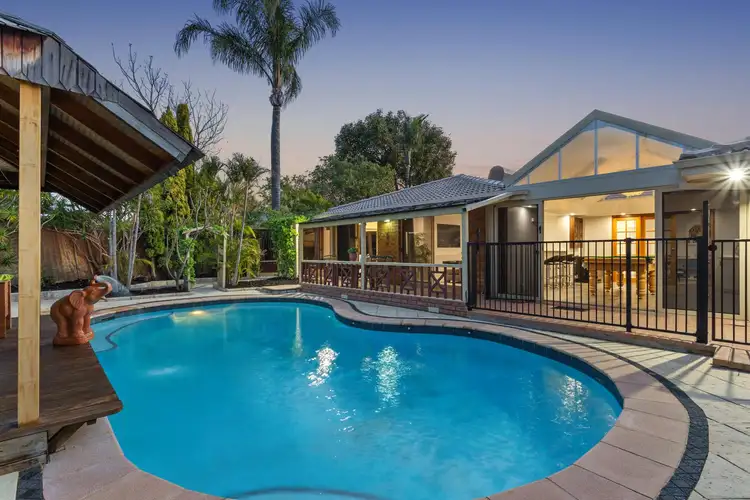
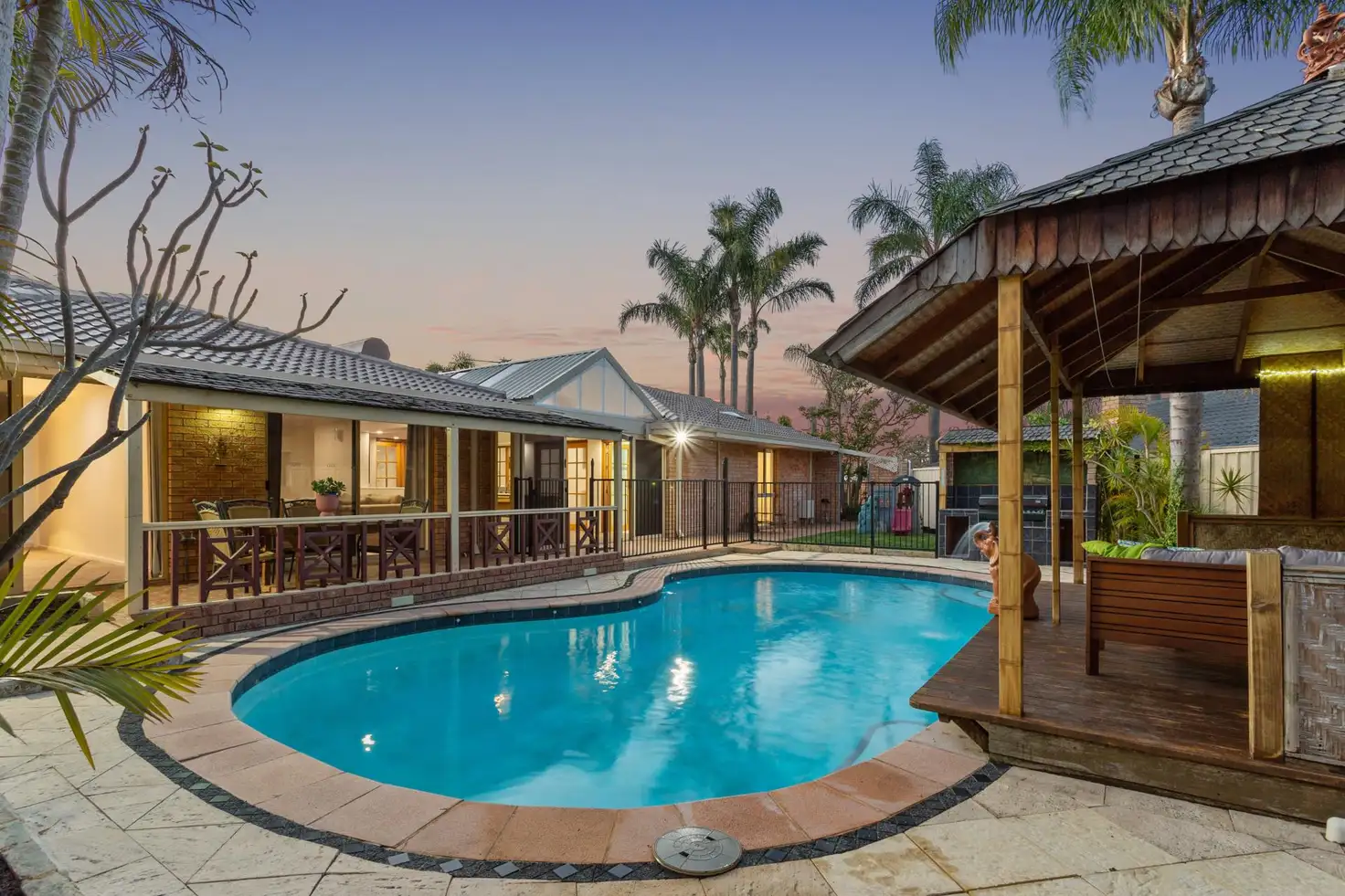


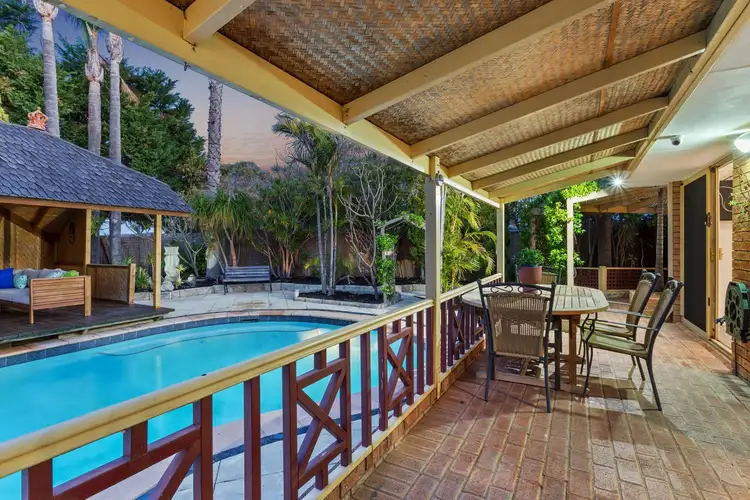
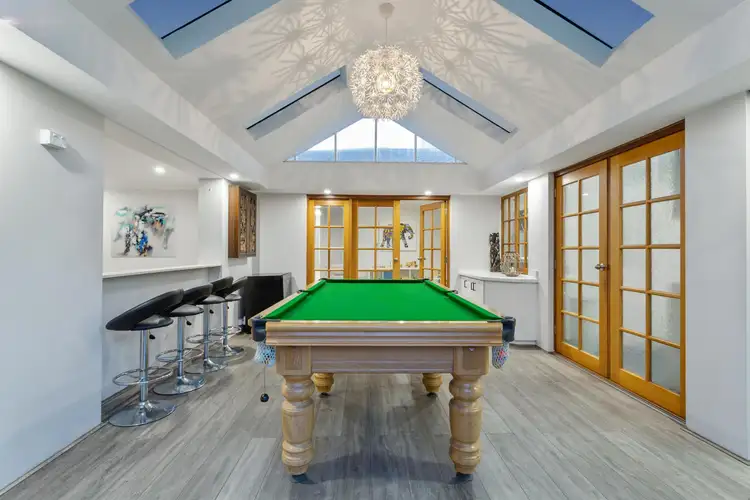
 View more
View more View more
View more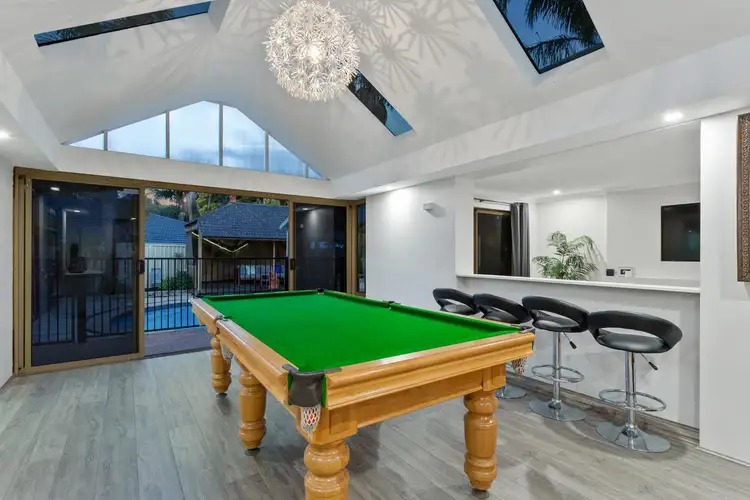 View more
View more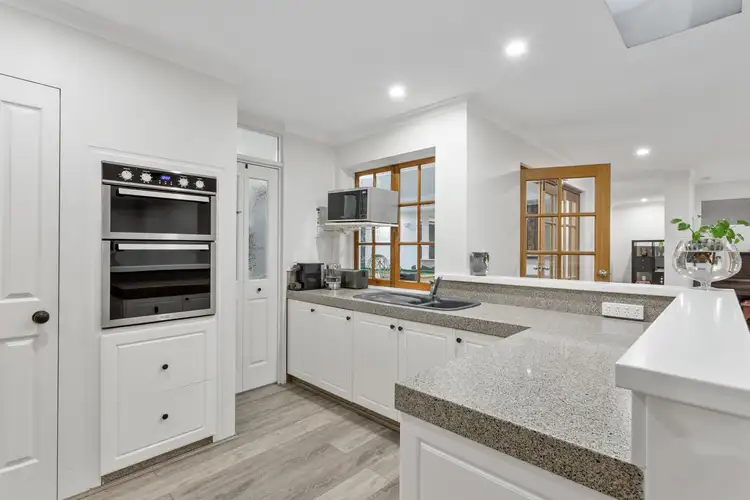 View more
View more
