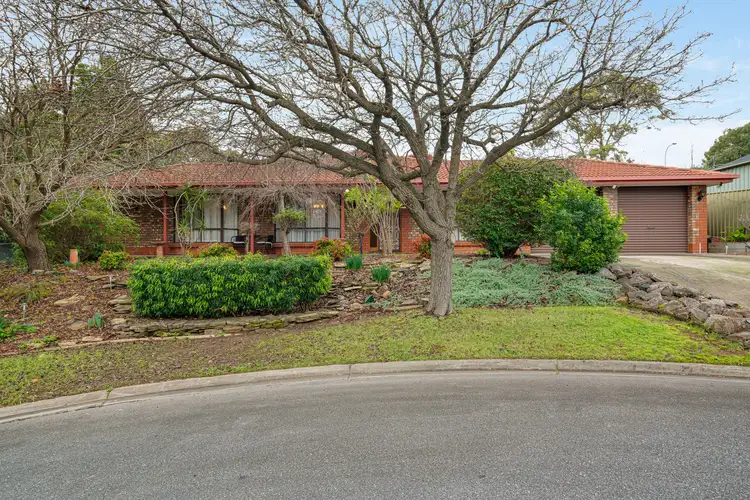Introducing a magnificent 1980's home, nestled at the end of a dead end street, in the serene neighbourhood of Wynn Vale. This sturdy residence, set on an expansive 887sqm allotment (approx), offers a blend of classic features and enormous potential for customisation to suit your family's needs.
Upon arrival, you'll be captivated by a classic exterior and spacious layout, showcasing the timeless appeal of this beautiful home. Step inside to discover a welcoming master bedroom, complete with a large bay window that bathes the room in natural light. Privacy and elegance are seamlessly combined with a discreet walk-in wardrobe and ensuite, cleverly concealed behind mirrored built-in wardrobes. The ensuite is spacious and tiled floor-to-ceiling with a shower, toilet and vanity, ensuring a tranquil oasis for your personal retreat.
Two additional bedrooms, located at the rear of the property, offer cozy carpets, built-in wardrobes and built-in desks. These rooms are flooded with gorgeous natural light, creating inviting spaces for relaxation or study.
The heart of this home is centred around its various entertainment areas. The kitchen and living room occupy a central position, fostering a seamless flow for social gatherings and accessibility. Adorned with slate tiling, the kitchen boasts low-set bench-tops, allowing for easy meal preparation and conversing, while glass windows on either end of the room invite an abundance of natural light. Essential appliances, including a Simpson oven, Fisher & Paykel dishwasher and Westinghouse stove, cater to all your culinary needs. A wall-mounted heater ensures warmth throughout both the kitchen and living room, creating a cozy and comfortable atmosphere.
For formal dining occasions, a separate dining room awaits, stemming directly from the kitchen, while an additional family room provides a perfect spot for occupants to unwind separate to the living room.
The main bathroom and laundry are conveniently located at the rear of the property. The bathroom exudes tranquility with a soft colour palette, floor-to-ceiling tiles, a built-in bathtub and shower. The separate vanity and toilet offer practicality and privacy for all family members. The adjacent laundry features storage cupboards, a sink and external access to rear for added convenience and easy laundry days.
The outdoor areas of this property are truly exceptional. Discover an array of undercover entertaining spaces, including a paved alfresco dining area that seamlessly extends from the living room. A large storage shed provides ample room for all your storage needs, furthermore, a captivating pergola area awaits, adorned with lush tropical greenery. An additional converted double roller door garage offers versatility as an established rumpus room, complete with modern downlighting and a bar. Transform this space into a gym, studio, home office, or even a fourth bedroom-the possibilities are endless.
This sturdy, 1980's built family home in Wynn Vale presents a rare opportunity to create a personalised sanctuary within a quiet and tranquil neighbourhood in Adelaide's North East. With its classic features, spacious and unique layout and abundant potential, this property is poised to become the perfect haven for you and your growing family.
Additional features include:
• Ceiling fan in the living space
• Ducted A/C
• Provisions for breakfast bar style seating in the kitchen
• Blinds or curtains across doors and windows
• Linen cupboard in the hallway for further additional storage
• Carpeted family room with yet another storage cupboard
• Downlighting throughout
• Clothesline in the rear garden
• Secure fencing surrounding the property
• Nearby schools include: Wynn Vale R-7 School, Keithcot Farm Primary School, The Heights School, King's Baptist Grammar School, Modbury High School, Pedare Christian College, Gleeson College
Ray White Prospect is taking preventive measures for the health and safety of its clients and buyers entering any one of our properties. Please note that social distancing will be required at this open inspection.
Disclaimer: As much as we aimed to have all details represented within this advertisement be true and correct, it is the buyer/purchaser's responsibility to complete the correct due diligence while viewing and purchasing the property throughout the active campaign.
PLEASE NOTE: This property is being auctioned with no price in line with current real estate legislation. Should you be interested, we can provide you with a list of recent local sales to help you with your market and value research.








 View more
View more View more
View more View more
View more View more
View more
