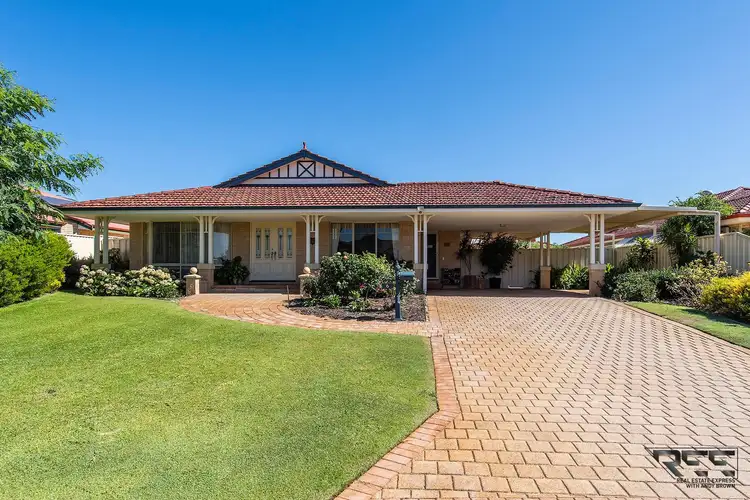6 Hakea Court is a Quintessential Classic Family Home: Spacious, Oozing Character & Very Comfortable. It's been Meticulously Maintained by its Original Owners. They have impeccable taste and lavished it with Fine Finishings. But now its time to 'down size'. Creating a perfect opportunity for you. Idyllic Homes like this rarely last long on the market.
So Let The Home Speak For Itself, Click on the Video Icon for you Preview.
Finishings Include:
-Entrance: Paved Veranda, Double Feature Doors with Glass Inlays, Private Entry Area with Planter Box.
-Formal Lounge & Dining: Timber Flooring, Quality Tie Back Curtains + Valance, Painted Timber Window Sill, LED Down Lighting, French Doors leading into...
-Open Plan Living: High Ceilings, Feature Windows, Timber Flooring, Glass and Metal Track Lighting.
-Kitchen: Glass Display Cabinets with Lighting, Venetian Blinds, Double Stainless Steel Sink + Filtered Water Tap, 900mm Blanco Gas Cooktop, Blanco Externally Vented Rangehood, Walk In Corner Pantry, Bosch Dishwasher, Large Microwave Oven Recess, Westinghouse Electric Fan Forced Oven + Separate Grilling Oven, Large Pots & Pans Drawer, Refrigerator + Freezer Space, Shoppers Entrance from Carport with Security Mesh Door.
-Casual Meals: Accommodates a very large table easily! Sliding Glass Door + Security Mesh Door to Alfresco, Vertical Blinds.
-Family Room: Spacious Space for Family & Friends to Gather.
-Games Room: Double French Doors, Down Lighting on Dimmer Switch, Gas Bayonet, Sliding Glass Door + Security Screened Door to Back Yard, Vertical Blinds.
-Master Bedroom Suite: Carpeted, Bay Window with Quality Tie Back Curtains + Valance, Down Lighting, Walk In Robe.
-Ensuite: Luxuriously Renovated: Wide Vanity Cabinetry with Cupboards and Drawers, Triple Doored Mirrored Toiletries Cabinets, Glass Screened Shower w/ Deluxe Tapware & Shower Fountain, Tiled Walls and Floors, Venetian Blinds.
-2nd - 4th Bedrooms: Carpeted, Ceiling Fans, Down Lighting, Vertical Blinds, Built In Robes.
-Walk In Storage Closet with Shelving.
-Main Bathroom: Luxuriously Renovated. Vanity w/ Cupboard and Drawers, Mirrored Toiletries Cabinets, Deluxe Tapware & Shower Fountain, Glass Screened Shower, Separate Bathtub, Venetian Blinds.
-Laundry: Washing Trough with Cabinet, Sliding Glass Door w/ Security Screened Door to Service Yard, Vertical Blinds, Separate Toilet.
-Alfresco Entertaining: Expansive Gabled Area with Good Lighting, Gated Access from Carport, Stainless Steel BBQ with Oven and Wok Burner, Outdoor Power Points next to BBQ perfect for refrigerator. Extra power points in gabled area.
General Information:
-Built By Don Russell Homes.
-Double Brick & Clay Tile Construction.
-Painted Timber Window Sills & Door Frames.
-Timber Laminate Flooring can be sanded and resealed.
-All Vertical Blinds are Sun Block.
-Extra Bathroom Tiles in Garden Shed.
-Year Built 1993.
-Block Size is 707m2.
-House is 214m2 Living Area.
-Double Carport UMR with Shoppers Entrance.
-Third Carport or Covered Parking for Boat.
-BreezeAire Ducted Evaporative Air Conditioning.
-New Motor for A/C installed Feb. 2019.
-Blanco Rangehood is Externally Vented.
-Gas Bayonet for Heating.
-Vulcan Freeloader 135L Gas Hot Water System.
-R 3 Batts Insulation.
-Automatic Bore Reticulated Gardens.
-Garden Shed with Workbench.
-Clothesline.
-New Water Meter Being Installed March 2023.
-NBN is Connected.
-Rates: $1,953.14pa
-Floor Plan is Available Upon Request.
Proudly Presented by Terri Precha - Real Estate Express w/ Andy Brown








 View more
View more View more
View more View more
View more View more
View more

