Quietly nestled on a corner allotment, this stylish 2 storey residence (built in 2017) offers a comfortable and relaxed, easy care lifestyle that will appeal to busy professionals and executive families who want privacy and security in a tranquil location.
This resort-style family home has a Queenslander vibe, with weatherboard cladding exterior, a huge wrap around balcony, in-ground swimming pool and feature Date Palm tree.
Boasting 2 living areas, 2 bathrooms and 4 bedrooms across a clever modern layout, the home is perfect for those who like to entertain at home and enjoy the outdoors without the hassles of constant garden maintenance.
A bright formal lounge provides an ideal place to relax and enjoy the ambience, three generous bedrooms (bedrooms 2 & 3 with built-in cupboards) are positioned downstairs with a family bathroom servicing this area and laundry with direct outdoor access. A brand new wine cellar has been built under the stairs in the downstairs living area for wine enthusiasts.
Upstairs the spacious kitchen, living and dining area features sleek tiled floors and large picture windows with picturesque scenes out of every window and overlooking the pool. The kitchen is perfect for entertaining and includes modern cabinetry, stainless steel appliances, generous pantry space and ample overheads. The central island anchors the open plan area and invites guests to mingle and move seamlessly from the kitchen, dining and living room, through glass sliding doors to the decked balcony and large, gabled outdoor living area - the perfect space to host BBQ’s or quiet drinks with family and friends. The master bedroom is on the first floor and features walk-in robe and ensuite bathroom.
Completing the package is ducted reverse-cycle air-conditioning to ensure your year-round comfort, enhanced by a 10kW solar system and undercover parking with driveway gate for utmost security and so much more.
Features we love:
* Unique, custom design residence sited on a fully fenced, corner allotment
* Easy care block of 419m2 with synthetic lawns requiring no maintenance
* 2 separate living areas, 2 bathrooms and 4 bedrooms
* Large open plan living/dining room with modern kitchen and overlooking the pool
* Kitchen features striking bench tops, crisp and modern cabinetry, stainless steel appliances, generous pantry space, ample overheads and island bench
* All weather alfresco entertaining area and extensive decking
* Easy rise oak-finish stairs and under stair wine cellar
* First-floor master bedroom with ensuite bathroom, walk-in robe and a leafy outlook
* Family bathroom fitted with bath
* Ducted reverse cycle air-conditioning
* 10kW solar system to help with those power bills
* Private and secure grounds with plenty of room for the kids and pets to play
* Undercover parking and a storage shed
* Situated in a quiet, family-friendly no through road
Just a stone’s throw to Happy Valley Reservoir, Glenthorne National Park, plus large reserves, playgrounds and new walking trails you’ll fall in love with Flagstaff Hill. Conveniently located, your new home is a short distance away from reputable schools, a swim/fitness centre and shops, and Flinders University, Flinders Medical Centre and Westfield Marion are only a short drive away.
Built in: 2017
Certificate of Title: 6143/549
Title: Torrens
Council: City of Onkaparinga Council
Council Rates: $538 pq (approx)
ESL: $152 pa
SA Water: $189pq (plus usage) (approx)
Land Size: 419m2 (approx)
For an inspection of this unique offering please click on the inspection link or contact us if times and days don't suit.... those who hesitate, will miss out! You will need to register to view this property. Please click on ‘Book Inspection’ or ‘Email Agent’ and we will respond with available inspection times. By registering, you will be informed of any updates about the inspection or any cancellations.
Disclaimer: Whilst we have gathered all information provided from sources deemed reliable, we cannot guarantee it’s accuracy. We shall not be held liable for any errors, inaccuracies or omissions, including, but not limited to, details regarding a property's land size, floorplan and dimensions, building age, description or condition. It is strongly advised that those interested make their own enquiries and obtain independent legal and financial advice.

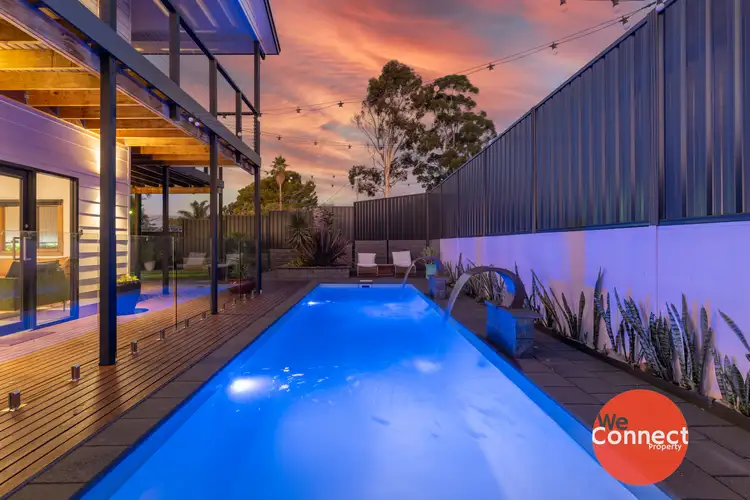

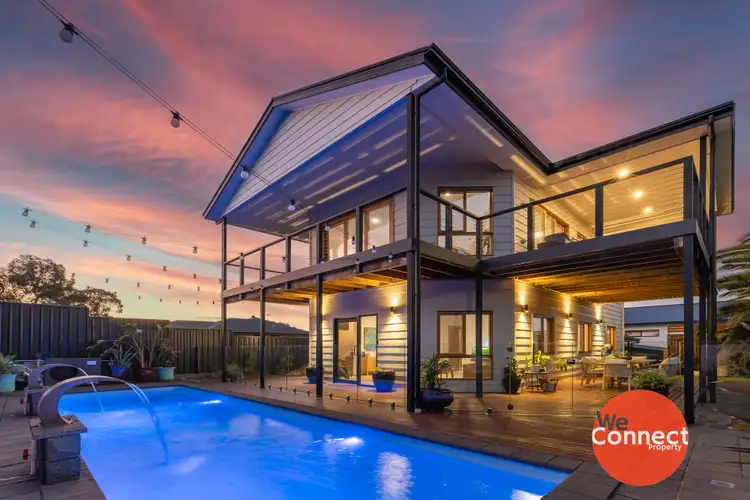
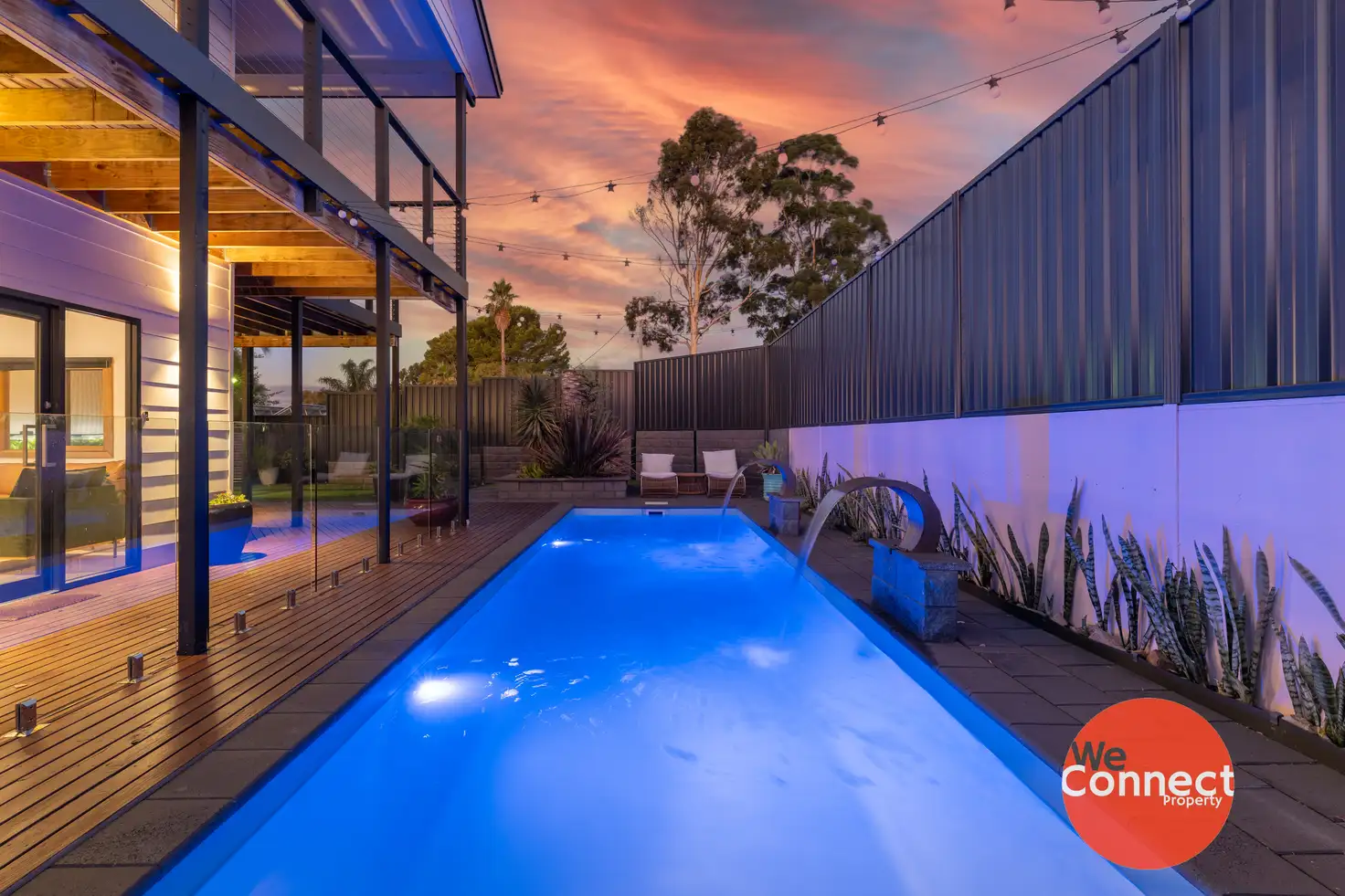


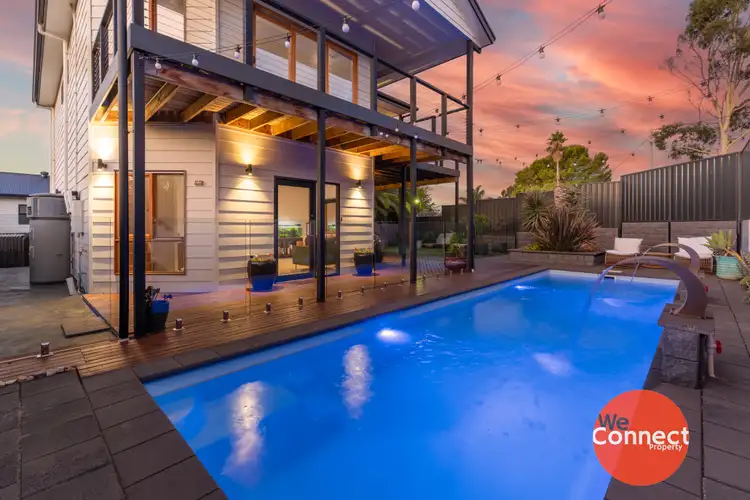

 View more
View more View more
View more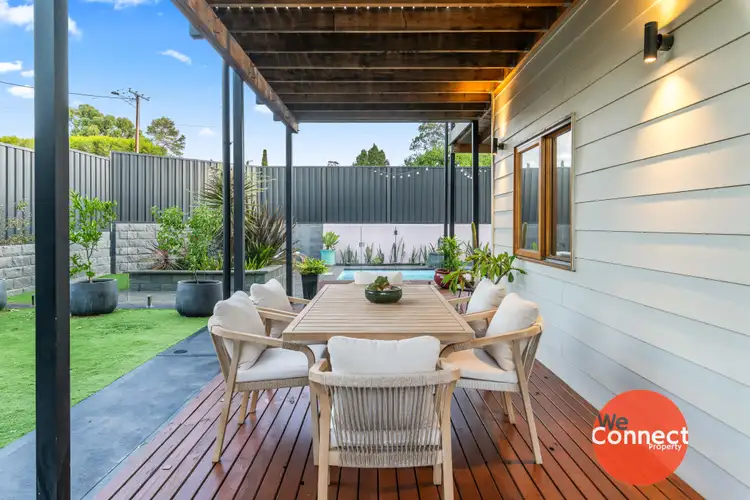 View more
View more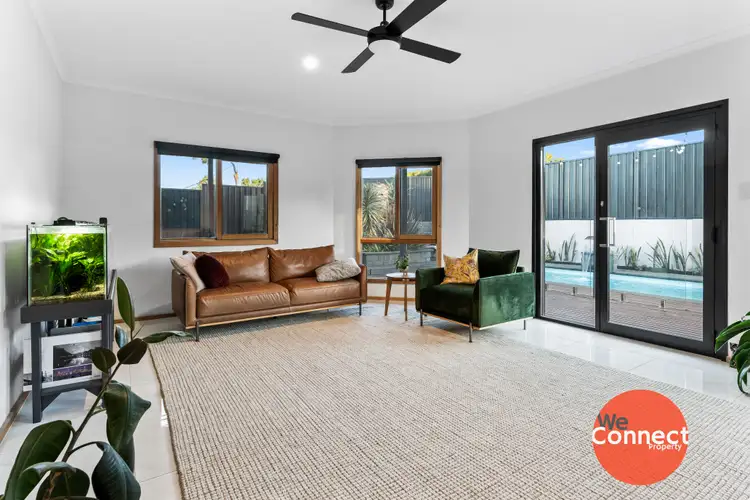 View more
View more


