Sweeping across a jaw-dropping 790sqm (approx) parcel and spilling with light-filled contemporary comfort, 6 Handel Avenue reveals a whisper-quiet address armed with ambitious potential to extend, expand, or redesign. Nestled in a postcode defined by growth and reinvention, few pockets of the north can serve up so many lifestyle drawcards making this an absolute must-see.
A beautifully maintained property with solid brick footings and free-flowing 3-bedroom floorplan that comes together around the central kitchen updated to modern standards, and the equally bright and airy lounge/dining zone: the sum of its parts is a home that has comfort and connection in equal measure.
With a master bedroom sporting a WIR and private ensuite, 2 more spacious bedrooms, bill-busting solar system, along with a picturesque alfresco stretching over rich timber decking, while a sea of sunbathed lawns stretch all the way to a huge outdoor rumpus, you'll find plenty to love for those looking to plant their feet from the get-go. Seizing a high-value allotment at the same time, the future holds exciting prospects - from a solid base you can renovate and extend, or explore a lucrative subdivision paving the way for FHBs, couples, and budding families to start their home-owning journey in style (STCC) - there's lots to consider and more to imagine here.
Footsteps from Ingle Farm Primary and surrounded by local parks and playgrounds, this location is made for those seeking a bright future. With Ingle Farm Plaza just a stone's throw away, Tea Tree Plaza moments up the road, and quick access to main arterials for an easy CBD commute - it's the perfect place to plant your roots and embrace the north's vibrant atmosphere
FEATURES WE LOVE
• Incredible 790sqm (approx.) allotment inviting unlimited renovation, extension, redesign or subdivision potential (subject to council conditions)
• 20.7m frontage
• Much-loved + beautifully maintained home with light-filled open-plan living + dining
• Crisp contemporary kitchen featuring great bench top space, abundant cabinetry + cupboards, dual sinks + stainless appliances
• Lovely master bedroom featuring wide windows, ceiling fan, WIR + private ensuite
• 2 more generous bedrooms, both with ceiling fans, 1 with BIRs
• Neat + tidy bathroom, as well as adjoining laundry
• Powerful split-system AC in main living + solar system for lower energy bills
• Charming outdoor entertaining with all-weather verandah + timber decking
• Lush front + back kid-friendly lawns to run + play, easy-care gardens
• Large outdoor rumpus for more great entertaining space
• Long driveway + secure tandem carport behind roller door
LOCATION
• Whisper-quiet residents' only pocket surrounded by leafy public reserves + brisk walk to popular Rowe Park
• Footsteps from Ingle Farm Primary + a stone's throw to Valley View Secondary for stress-free school runs
• Arm's reach to the busy Ingle Farm Shopping Centre for all your household essentials + tasty foodie options
• A quick zip to the hustle + bustle of TTP dishing up all your retail shopping, café catch-ups + weekend entertainment
• Easy public transport options with buses running regularly on Montague Road, the city just a 20-minute cruise by car
Disclaimer: As much as we aimed to have all details represented within this advertisement be true and correct, it is the buyer/ purchaser's responsibility to complete the correct due diligence while viewing and purchasing the property throughout the active campaign. RLA 343323
Property Details:
Council | SALISBURY
Zone | General Neighbourhood (Z2102) - GN
Land | 790sqm(Approx.)
House | 222sqm(Approx.)
Built | 1972
Council Rates | $1711.85 pa
Water | $176.30 pq
ESL | $132.20 pa
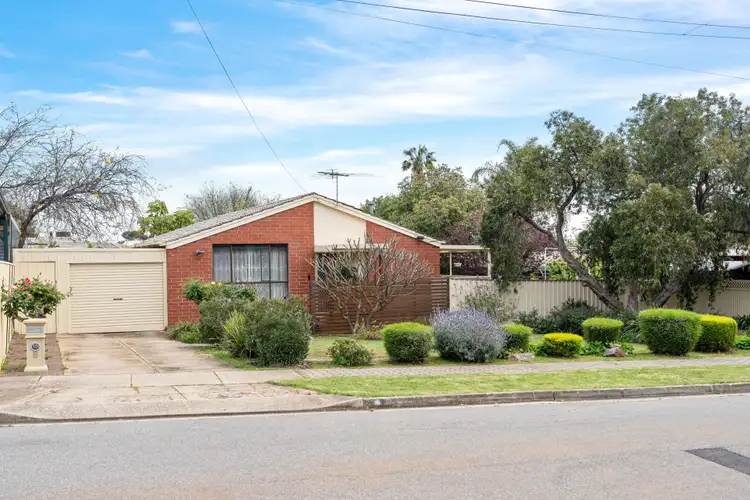
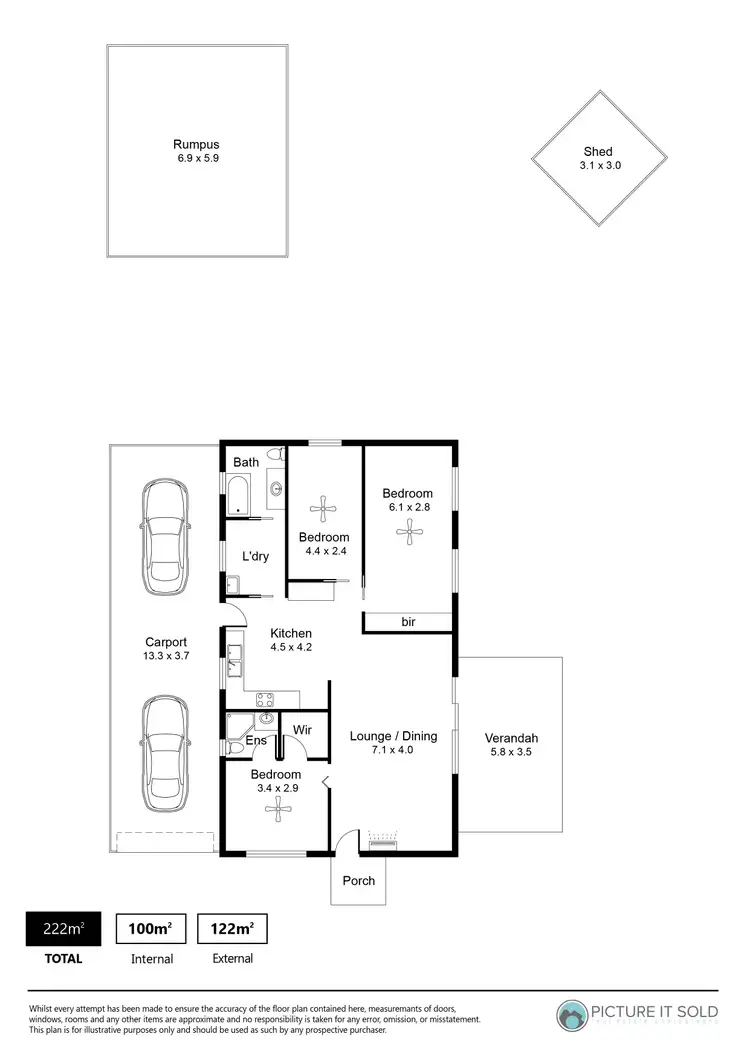
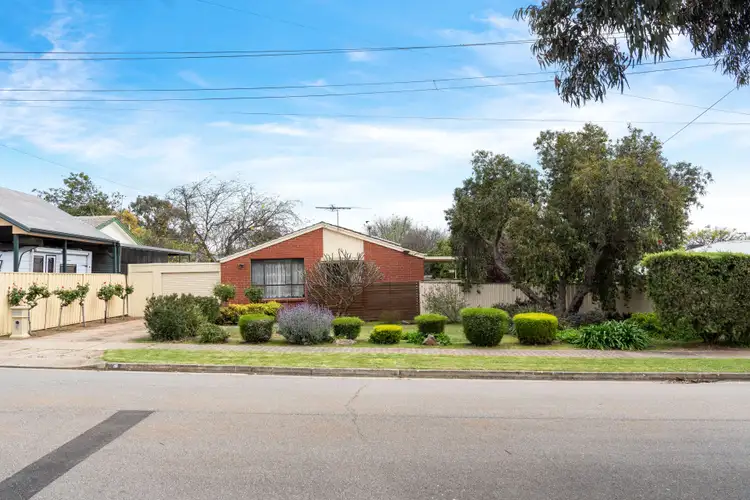
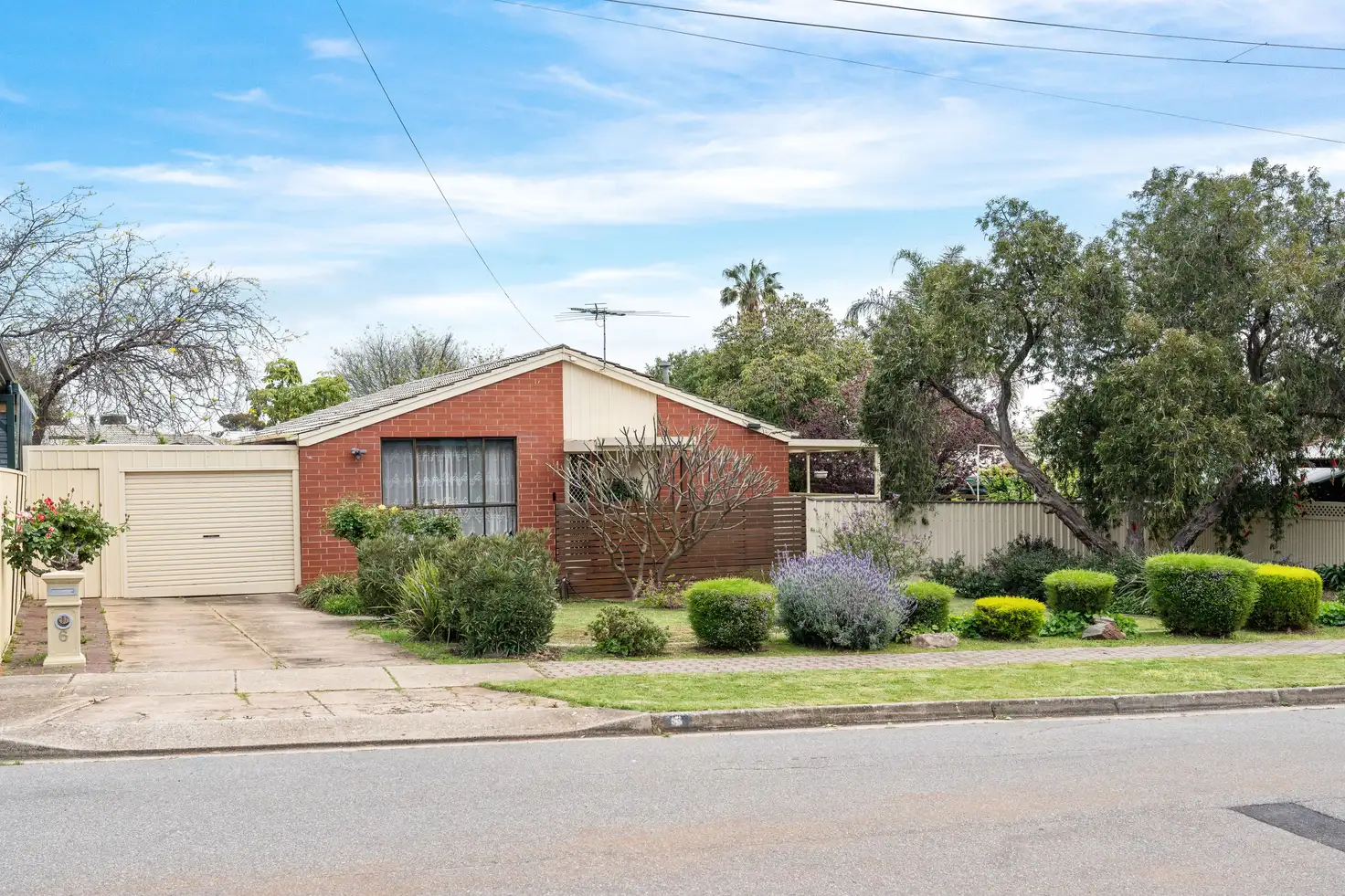


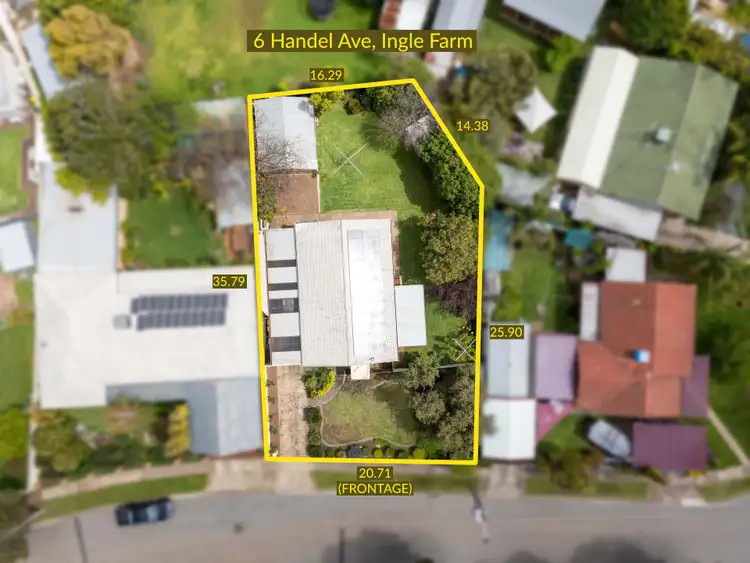
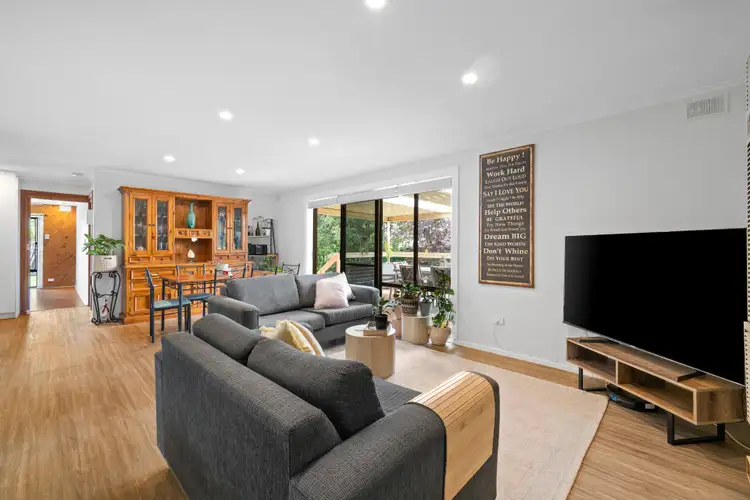
 View more
View more View more
View more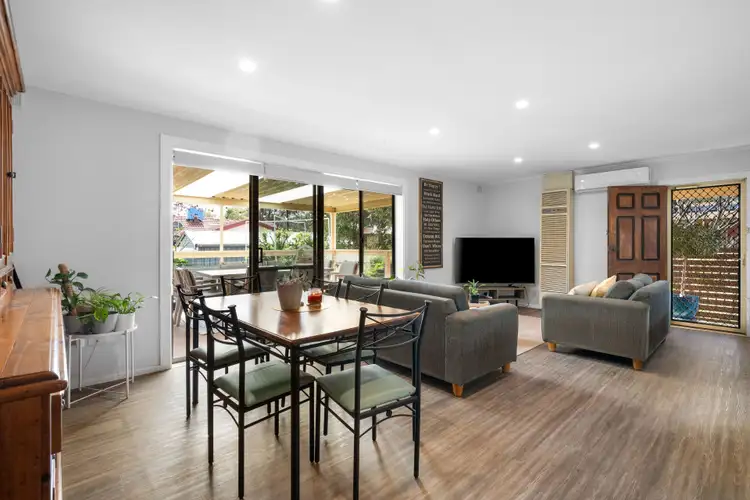 View more
View more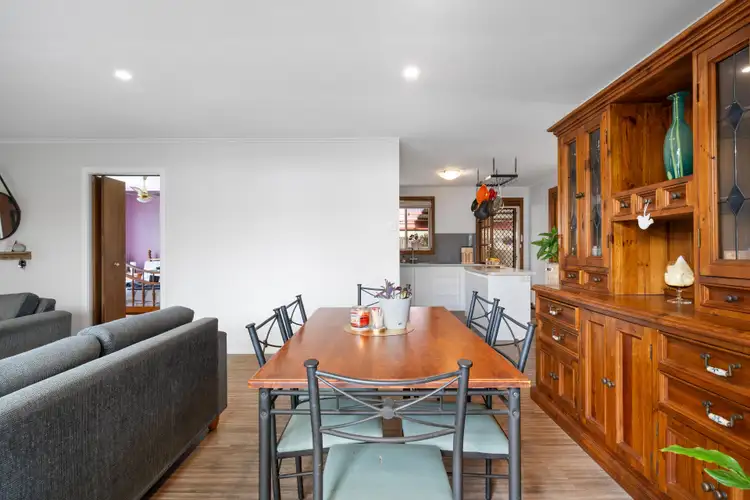 View more
View more
