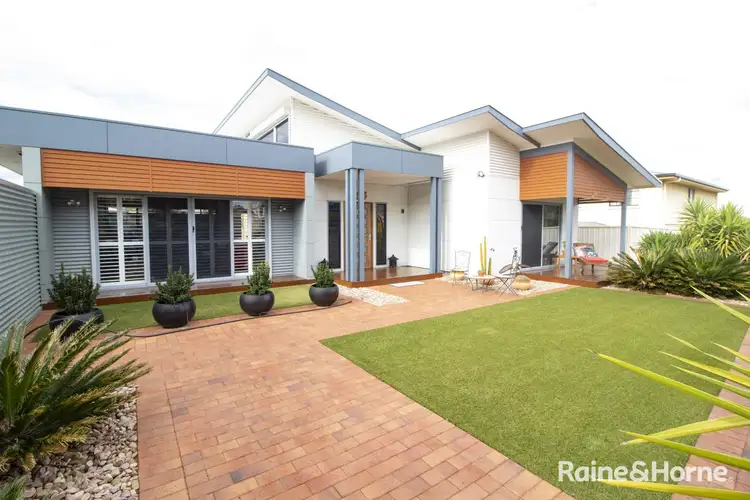$639,300
4 Bed • 3 Bath • 8 Car • 1017m²



+33
Sold





+31
Sold
6 Hartley Street, Port Augusta West SA 5700
Copy address
$639,300
- 4Bed
- 3Bath
- 8 Car
- 1017m²
House Sold on Wed 22 Nov, 2023
What's around Hartley Street
House description
“Stunning Offering!”
Property features
Other features
Roller ShuttersBuilding details
Area: 202m²
Land details
Area: 1017m²
Frontage: 23m²
Interactive media & resources
What's around Hartley Street
 View more
View more View more
View more View more
View more View more
View moreContact the real estate agent

Greg Kipling
Raine & Horne Port Augusta
0Not yet rated
Send an enquiry
This property has been sold
But you can still contact the agent6 Hartley Street, Port Augusta West SA 5700
Nearby schools in and around Port Augusta West, SA
Top reviews by locals of Port Augusta West, SA 5700
Discover what it's like to live in Port Augusta West before you inspect or move.
Discussions in Port Augusta West, SA
Wondering what the latest hot topics are in Port Augusta West, South Australia?
Similar Houses for sale in Port Augusta West, SA 5700
Properties for sale in nearby suburbs
Report Listing
