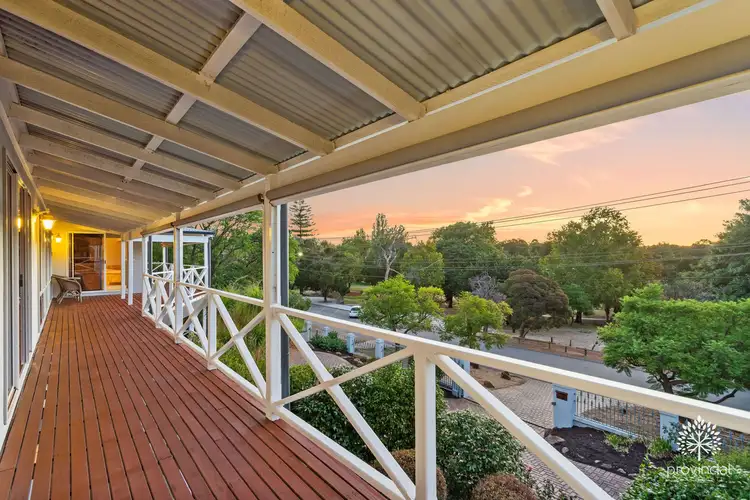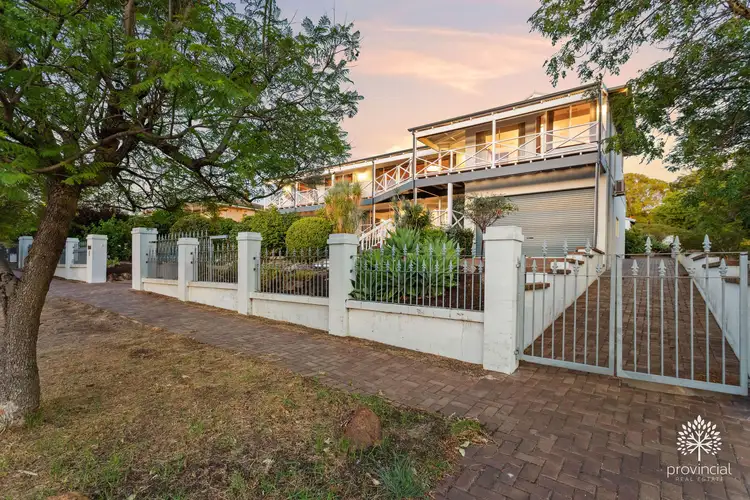$1,480,000
4 Bed • 3 Bath • 2 Car • 1262m²



+31
Sold





+29
Sold
6 Headingly Road, Kalamunda WA 6076
Copy address
$1,480,000
- 4Bed
- 3Bath
- 2 Car
- 1262m²
House Sold on Fri 16 May, 2025
What's around Headingly Road
House description
“UNDER OFFER”
Property features
Land details
Area: 1262m²
What's around Headingly Road
 View more
View more View more
View more View more
View more View more
View moreContact the real estate agent

Ben Ciocca
Provincial Real Estate
0Not yet rated
Send an enquiry
This property has been sold
But you can still contact the agent6 Headingly Road, Kalamunda WA 6076
Nearby schools in and around Kalamunda, WA
Top reviews by locals of Kalamunda, WA 6076
Discover what it's like to live in Kalamunda before you inspect or move.
Discussions in Kalamunda, WA
Wondering what the latest hot topics are in Kalamunda, Western Australia?
Similar Houses for sale in Kalamunda, WA 6076
Properties for sale in nearby suburbs
Report Listing
