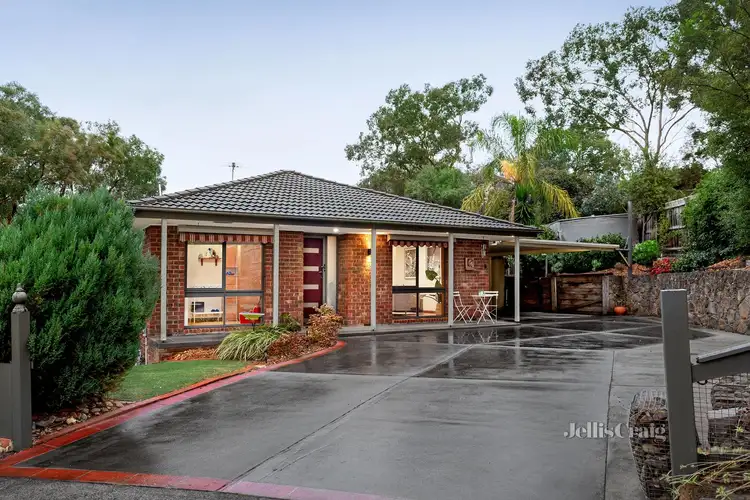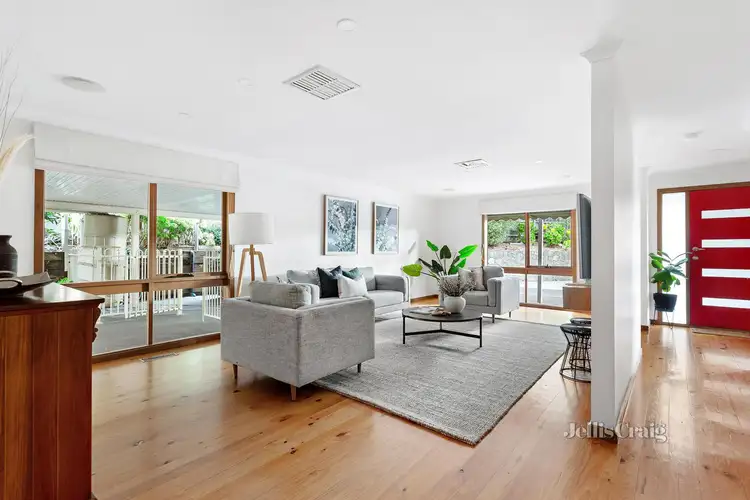$1,151,000
4 Bed • 2 Bath • 2 Car • 1003m²



+12
Sold





+10
Sold
6 Henley Close, St Helena VIC 3088
Copy address
$1,151,000
- 4Bed
- 2Bath
- 2 Car
- 1003m²
House Sold on Thu 31 Aug, 2023
What's around Henley Close
House description
“Celebrate family living to the full”
Property features
Land details
Area: 1003m²
Interactive media & resources
What's around Henley Close
 View more
View more View more
View more View more
View more View more
View moreContact the real estate agent

Scott Nugent
Jellis Craig Eltham
0Not yet rated
Send an enquiry
This property has been sold
But you can still contact the agent6 Henley Close, St Helena VIC 3088
Nearby schools in and around St Helena, VIC
Top reviews by locals of St Helena, VIC 3088
Discover what it's like to live in St Helena before you inspect or move.
Discussions in St Helena, VIC
Wondering what the latest hot topics are in St Helena, Victoria?
Similar Houses for sale in St Helena, VIC 3088
Properties for sale in nearby suburbs
Report Listing
