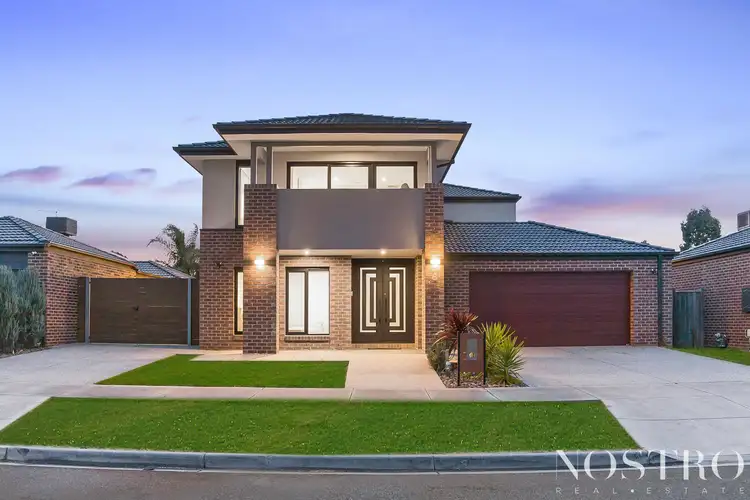TAKE A PEEK:
- Built by Metricon in late 2017, this grand residence offers the finest in luxury and wow factor living !
- Designed for families, with off-street parking for up to 6+ cars as well as trailers/caravans with dual front driveway accessibility
- Very Rare Dual Driveway Accessibility on both sides of the home perfect for tradespeople with trucks, utes or large trailers, families with boats and Caravans and multiple car parking requirements !
- Close to 50 squares of living area and a hotel-esque vibe define this statement in luxury living
- 5 Separate living zones across 2 floors offering complete space and relaxation for the largest of families
- Surrounded by an abundance of parklands and walking trails, in a perfect location central to all amenities
- Close to Mernda Junction & Mernda Village Shopping Centres & Gilson College, Mernda train station as well as local bus stops confirms a highly sought after central location
LOOK INSIDE:
- A statement frontage with a refined material palette conceals two luxury-filled levels
- Impressive large entrance with double opening front doors, wide entry hallway and chandelier
- Possessing a focus on entertaining, the ground floor delivers four spacious zoned living spaces
- Complementing a light filled front formal lounge and a large rear sound-proof rumpus or cinema room adjoins a sleek and stylish modern open plan living and dining area with the finest finishes
- Luxury stone benchtops showcase a sprawling entertainer's kitchen
- Modern 900 mm top of the range appliances with ample kitchen cabinet space with soft closing drawers
- Complete with expansive kitchen stone waterfall island bench, splashback window and custom-finished walk in butler's pantry with shelving
- Open plan spacious lounge and dining area offering the perfect space for families to relax
- Dedicated ground floor study or home office, stunning timber flooring, feature LED down lighting, ground-floor powder room bathroom, evaporative cooling upstairs, zoned gas ducted heating upstairs & downstairs, split-system heating and cooling downstairs, ducted vacuum system throughout
- First-floor accommodation is anchored by a light-filled large children's retreat
- 5-robed bedrooms including stunning master bedroom with luxury ensuite bathroom with twin vanity and triple shower, generous his and hers walk-in robe and private balcony with views
- Second tiled central bathroom services all other bedrooms, complete with feature tub and private toilet
- A covered entertainers alfresco merges inside with outside, with the ultimate in easy-care gardens
- Oversized Double garage with front remote roller door & additional single rear roller door access to the rear of the property
- Large outdoor storage shed
- Second large driveway entrance located behind double gates complements side access for additional cars, truck, caravan and car parking
- Other features include ducted vacuum system, continuous gas hot water, alarm system, intercom and much more
- Generous size 576sqm (approx.) of land
- Zoned under 'General Residential Zone - Schedule 1'
- Positioned within the Whittlesea City Council
- Only moments from every local amenity including the Mernda Train Station, Mernda Junction & Mernda Village shopping precincts and Plenty Road shops, parks and bike trails with easy freeway access
- Placed within school catchment zones for:
- Mernda Central College (.81km approx.)
- Gilson College (.71km approx.)
- Mernda Primary School (1.43km approx.)
- Hazel Glen College (3.53km approx.)
THE CLOSER:
- An impressive combination of luxury and space, destined for premium family living
- An interior of epic proportions separates entertaining from accommodation
- Four zoned living spaces, a premium entertainer's kitchen with the highest in quality finishes
- Centrally located close to schools, shops, parklands and walking trails
- Stunning kitchen with huge stone island bench, 900 mm appliances and walk in butlers pantry
- Large upstairs parents or childrens retreat area offering light filled space and functionality
* Photo ID Required at Open for Inspections








 View more
View more View more
View more View more
View more View more
View more
