Available now, a rare find in tightly held Gilmore, this stunning, family inspired home comes complete with all of the bells and whistles that you can dream of. Spacious open plan living, four bedrooms, two bathrooms plus a rumpus, study and fabulous outdoor living spaces combine to make this a forever home that you will cherish for many years to come.
With impressive street frontage, you will immediately notice the stylish, low maintenance landscaping plus an impressive Stratco designed double carport and double garage complete with carport at front plus plenty of additional off-street parking. The home features clever technology throughout, such as keyless locks, security cameras and an impressive 30x 10kw solar panel system to increase the energy efficiency of the home. All located in a quiet loop street within walking distance to the local primary school and just a short 5-minute drive to Chisholm Village Shopping Centre.
Inside, the home continues to impress, fully renovated with tasteful, modern finishes and timeless, family inspired design. There is plenty of storage throughout the home and the added bonus of ducted reverse cycle heating and cooling to keep you comfortable year-round. The modern kitchen is undoubtedly the heart of the home with a walk-in pantry, stainless appliances, stone benchtops and a large island bench that overlooks the adjoining family room and meals area. Brand new, floating, waterproof flooring flows throughout the main living spaces through to the formal dining area and into the study. If that is not enough, there is a rumpus room with huge glass doors that lead outside, perfect for a home theatre, kids play space, additional bedroom or even a games room.
Four bedrooms are provided, including a generous master suite with walk in robe and ensuite. The remaining three bedrooms all include built in robes and all rooms feature new carpet and quality dual layer roller blinds. Both bathrooms are newly updated with modern finishes including neutral tones, floor to ceiling tiles and the main bathroom features a luxurious soaking tub.
The home is completed with a fabulous outdoor living space, sure to delight those who love to entertain and spend time with loved ones. Fully landscaped, the yard includes a combination of spray concrete and artificial turf, creating a very low maintenance outdoor space to enjoy. The covered entertaining area adds an additional 60sqm of outdoor living space and comes completed with downlights and a ceiling fan. The yard is fully enclosed with Colorbond fencing so you can be assured privacy and security while you enjoy watching the kids play, feed the chickens in the chicken coop or roast marshmallows over the firepit.
• Fully renovated, family inspired, four bedroom home
• Open plan kitchen with stone benches, walk in pantry
• Additional dining and rumpus room with sliding doors
• Generous master suite with walk in robe and ensuite
• All bedrooms include new carpet, dual blinds and robes
• Brand new, waterproof floating floors in living and study
• Ducted reverse cycle heating and cooling throughout
• Covered entertaining adds 60sqm of outdoor living space
• Low maintenance landscaping, chicken coop, firepit
• Double carport, double garage with double carport at front, plus ample off street parking
• Keyless locks, security cameras, 30x 10kw solar panels
The information contained above is believed to be correct at time of advertising however, we take no responsibility for the accuracy of this information and prospective purchasers are advised to rely on their own research.
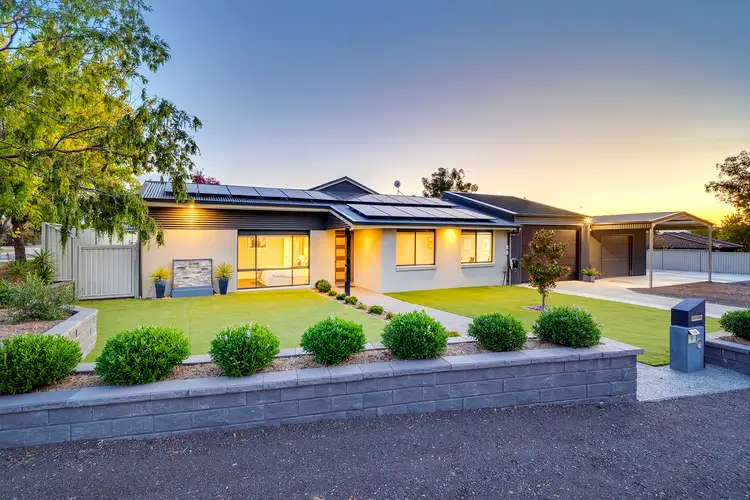


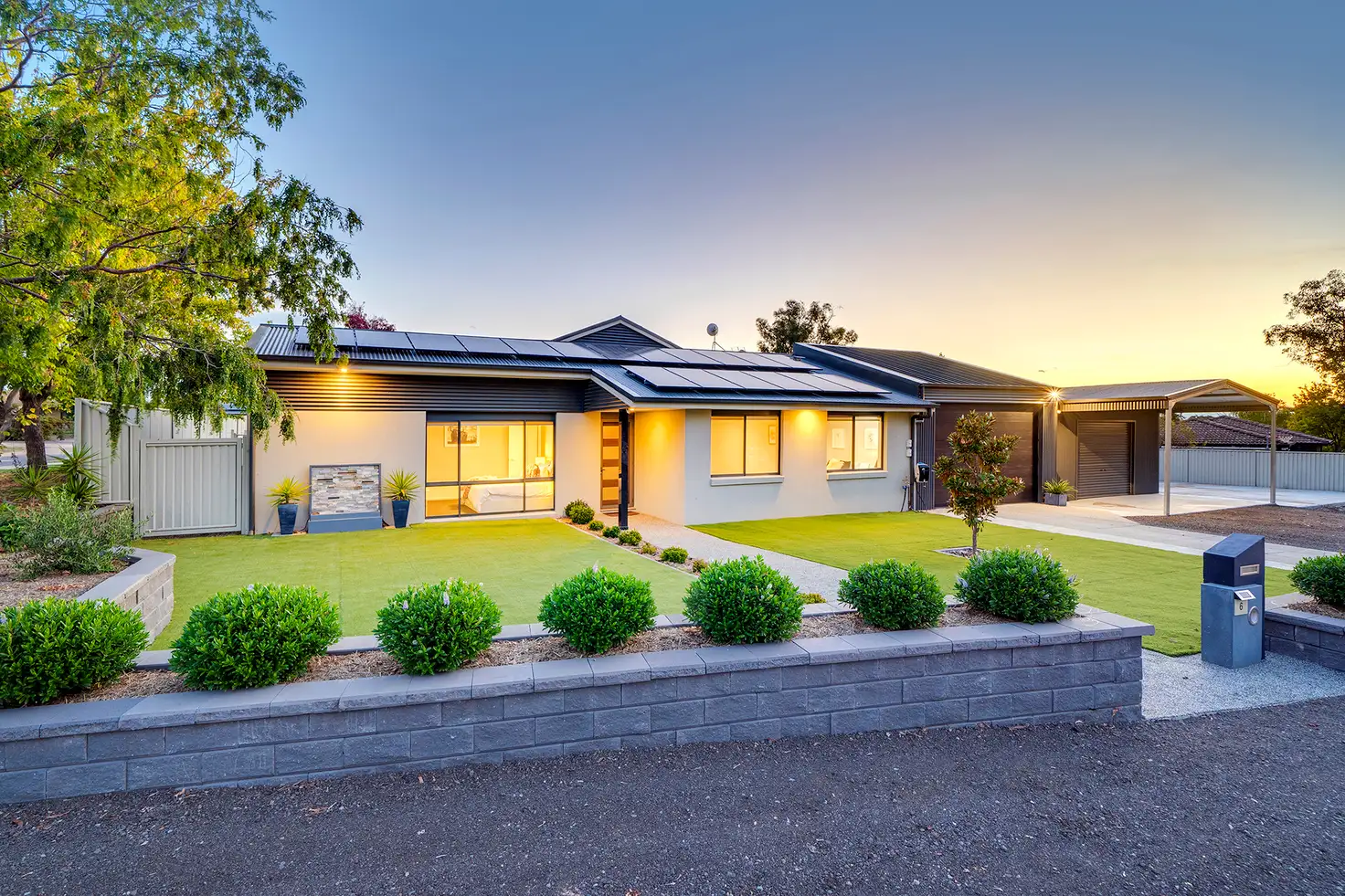


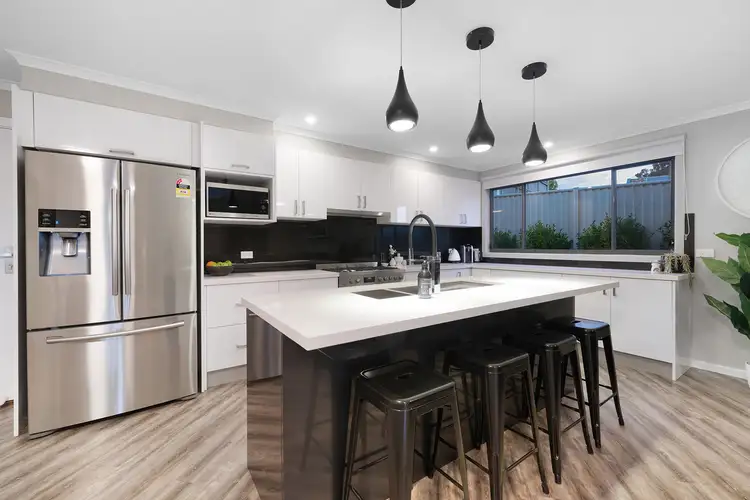
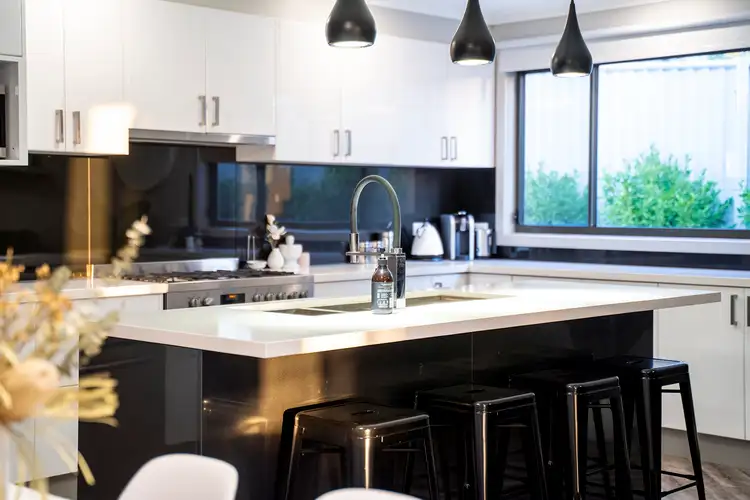
 View more
View more View more
View more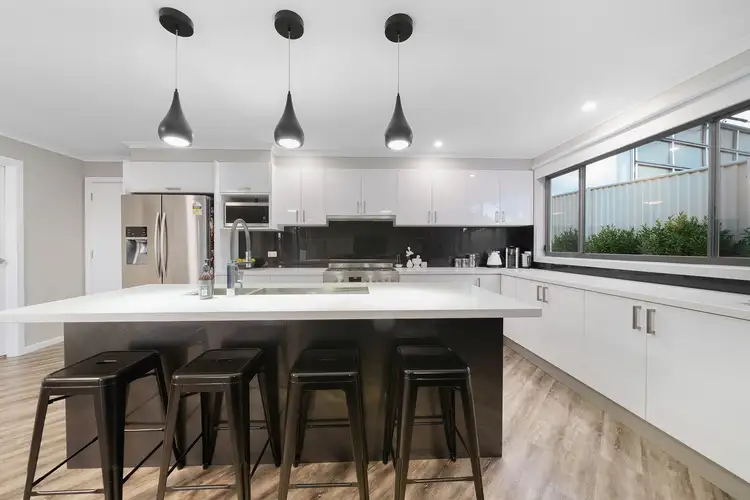 View more
View more View more
View more
