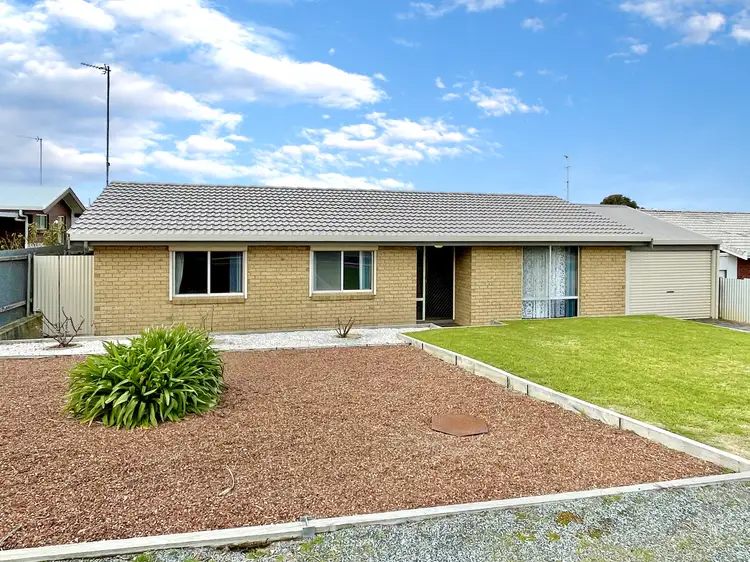Situated on a generous 763m2 allotment, amongst other quality homes within the desirable Seafood Capital of Australia known as 'Port Lincoln'. Renowned for its prosperous fishing industry, spectacular eateries, gorgeous wineries and is surrounded by some of the best waters for fishing, swimming and surfing on the West Coast. A short 50 minute flight to Adelaide.
Presenting unparalleled options for first home buyers, downsizers, astute investors and renovators alike with the potential to extend or go up. This home is sure to appeal to those who are seeking their own private sanctuary with privacy and effortless easy-care living, all in an idyllic popular family friendly location.
As you enter the front door, you are greeted to a lovely entry area with room for a side table to show off some beautiful décor.
Look to the right and you are presented with a combined lounge and dining area serviced by ceiling fan, split system air conditioner and gas heater point. The dining room has a sliding door that leads out to the rear undercover entertaining area and is easy access into the house from the carport.
Adjacent to the dining room, is a large updated kitchen with dishwasher, gas stove-top with pull-out range hood. The kitchen overlooks the backyard, perfect for watching the kids play.
Off the kitchen is the laundry with multiple broom and linen storage options, stainless steel laundry trough and direct access to the backyard.
Down the hallway, you will find:
- Double linen cupboard
- All three bedrooms which are carpeted and have ceiling fans
- Bedrooms one and two have automatic roller shutters
- Tidy bathroom with floor-to-ceiling tiles boasting a vanity, plus separate shower and bath
- Separate toilet
The third bedroom overlooks the rear patio. This room has been designed to be turned into a staircase, should you wish to add a second storey onto the home as your family grows. The house was built with this option in mind, with extra support in the roof to tolerate the idea.
If you don't wish to go up, you could extend back. The exterior of the front and sides of the home are brick but the rear is board to allow for easy extension.
This home boasts a very impressive paved undercover entertaining area spanning the full length of the home which is sure to get plenty of use entertaining family and friends. This space overlooks the large lawn area; it's the perfect place for the kids and pets to play and enjoy with fabulous privacy in the fully fenced yard, while the handy person of the family will love the approximate 6x6 metre shed with sliding doors, power, lights, PA door and pit. There is a rainwater tank of approximately 30,000 litres located behind the shed and is plumbed to the home.
On the side of the home is a double length carport with automatic roller door for secure parking that leads to the shed.
There is a large garden bed for the green thumb. Add a pop of colour with flowers or live the self-sustainable lifestyle by planting a veggie garden. There is a clothesline and a sandpit box for the kids to play.
The home has been well maintained. Within the last few years, the house has had new insulation, the roof has been sealed and painted, a new hot water system, plus more.
With nothing to do but move on in and enjoy in this superb location, this home will not last long.
Please first view the 360 degree virtual walk-through tour and if you are still interested,
Please contact Jordan Foster on 0477 097 941 to arrange your private inspection.
Rented: $350 per week until 08/04/2022 - Leases are generally renewed up to 60 days prior to the end of the lease. If you wish to move in, please express your interest ASAP before the lease is renewed.
Council Rates (2021-2022): $1,891.75 per annum, approximately
SA Water (2021-2022): Supply $68.60 per quarter & Sewer $80.23 per quarter + Usage
Disclaimer: Measurements and boundary outlines are approximate and are to be used as a guide only. All information provided including rates and distances have been obtained from sources we believe to be accurate; however, we cannot guarantee its accuracy. We take no liability for any errors or omissions. Interested parties should conduct their own independent research to verify the accuracy of the information provided.








 View more
View more View more
View more View more
View more View more
View more
