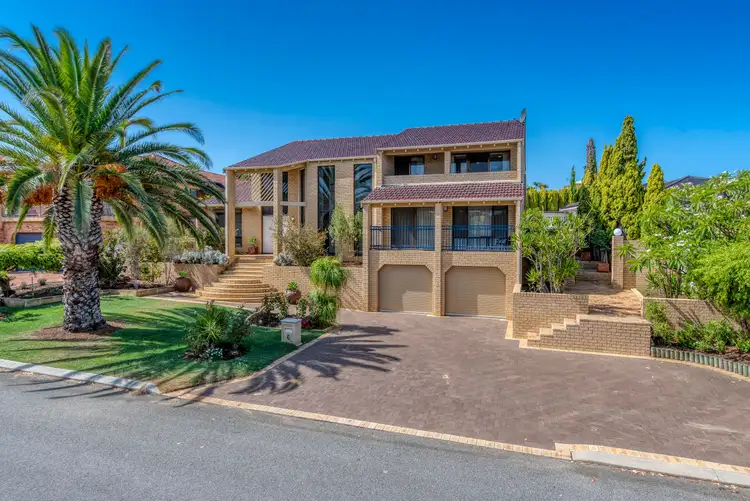This commanding 6 bedroom 3 bathroom family home makes a grand statement from the moment you lay eyes on it, boasting a versatile floor plan that spans three levels and will keep everybody happy.
With a double door grand entrance, this home has 4 separate living areas and huge outdoor undercover alfresco complete with its own BBQ area.
A striking original design combines with an overwhelming sense of contemporary comfort to deliver you a super-spacious haven that ticks every single one of your boxes, starting with a ground floor dedicated entirely to the remote-controlled lock-up double garage, complete with its own storeroom and a handy internal shopper's entrance, plus ample driveway parking out front for a boat and more. Walkthrough a welcoming set of double entry doors to find a beautiful gallery beneath the winding staircase, as well as a carpeted formal dining room that is overlooked by an elegant lounge, also reserved for those special occasions and enjoying the luxury of both a separate bar (with a sink and servery windows) and outdoor access to a tiled front balcony with the most splendid of tree-lined outlooks and picturesque backdrops.
The first-level floor plan is made up of three of the minor bedrooms and a fully-tiled third bathroom with a separate shower and bathtub, as well as a powder room and laundry with a separate chute from the upper level, positioned in the hallway. Upstairs, the other bedrooms are serviced by another spare bathroom with a shower, whilst the upstairs lounge features a balcony and pleasant aspect of its own, shared by the master suite comprising of a walk-in wardrobe, additional built-in robes, a ceiling fan and its very ensuite bathroom with floor-to-ceiling tiling, a separate bath, shower, and toilet.
Casual living within the open-plan family and meals area is made even easier by very low-maintenance flooring, whilst only a sparkling granite kitchen separates the main zone from a carpeted games room that, like the former, opens out to a massive rear patio for fantastic outdoor entertaining, complete with a built-in barbecue off the mains gas connection and total privacy to accompany it all. With summer just around the corner, the lush backyard lawns leave plenty of space and scope for a future swimming pool to be installed, if you so desire.
Located in a cul-de-sac, this impressive home has been designed to accommodate a large family with ease and comfort.
With its floor to ceiling windows, this home has an abundance of natural light
The floor plan offers the flexibility of having bedrooms and living space both upstairs and down and is ideal for families both young and old.
With its 3 levels, this home offers you the freedom to have more space than you will ever need!
Just a few minutes from shopping, sprawling local parklands, golf courses, beaches, public transport, and the freeway and you have something pretty special!
FEATURES:
• Double door grand entrance
• 6 spacious bedrooms, all with built-in robes and desk space
• 4 separate living areas
• Split-system air-conditioning and a ceiling fan to the open-plan family/meals area
• Large living and dining area
• Granite kitchen benchtop
• Dishwasher
• Carpeted staircase & upstairs
• Ample laundry storage, plus outdoor access
• Ducted vacuum system
• Fully reticulated gardens
• Ample driveway parking
• Side access
• Large outdoor alfresco with separate BBQ area
• Double garage with extra storage area
An update from Ray White Dalkeith | Claremont on COVID-19: Auctions and Inspections
In accordance with the most recent Federal Government guidelines, public auctions and home opens have been cancelled with immediate effect.
Private Inspections are available strictly by appointment only.
To ensure the safety of our clients, the community and our team at Ray White Dalkeith | Claremont we respectfully remind all of our clients of the following arrangements.
We will be asking attendees to:
- Contact the Agent managing the property to book a private inspection, registration required to enter.
Please do not enter the property if:
- You have returned from overseas or travelled interstate in the past two weeks.
- You are unwell or have a fever.
- You have come into contact with someone experiencing flu-like symptoms.
- As per the health guidelines, please maintain a distance of 2 metres from others and avoid physical contact, including shaking hands.
- Apply hand sanitiser, which will be available for your use.
- Refrain from touching household items, such as door handles, cupboards and tapware. All lights and doors will be open.








 View more
View more View more
View more View more
View more View more
View more
