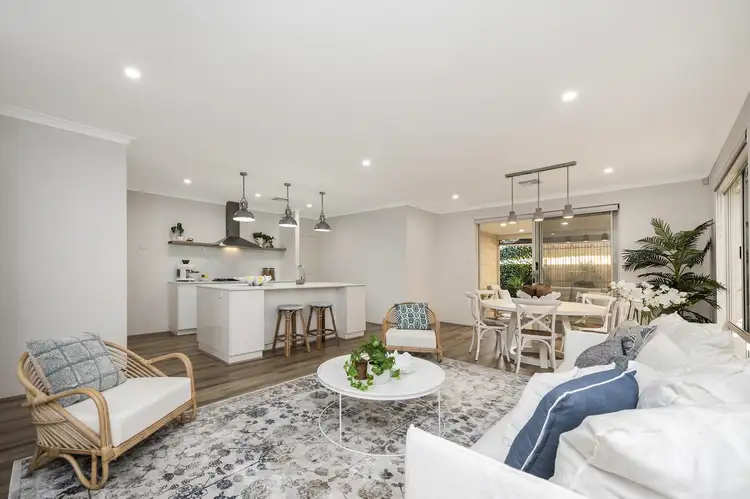Welcome to your dream home. This stunning 4 bedroom, 2 bathroom haven is amazing with its multi functional floorplan. Boasting high specification throughout, with no expense spared, you will feel you have hit the jackpot, you will pinch yourself, its the ultimate with next level serenity living while all enjoyed overlooking the picturesque parkland and a serene lake.
Theres so much this property offers that cant be all listed, a must view to see it all
FEATURE INCLUDED
- Theatre room for movie nights in style
- Study complete with built in furniture for your professional or personal needs
- Master suite offers massive walk in robe fitted out with drawers, shoe racks, split hanging and dressing table
- En suite bathroom is tiled floor to ceiling offers walk in shower, beautiful stone benchtop to vanity, heated towel rail, enclosed toilet and is semi en suite to bedroom 2
- Breathtaking spacious open plan family, dining and kitchen all with views over the outdoors
- Galley kitchen offers stone benchtops, glass splashback, 900mm oven, gas cooktop, rangehood, cupboards and drawers galore, fridge/freezer recess, dishwasher, shelving
- Big Scullery to kitchen for added convenience with so much storage
- King size minor bedrooms all with mirrored door robes
- Semi ensuite bathroom to bedroom 2 for enhanced comfort
- Family bathroom complete with floor to ceiling tiling, freestanding bath, shower and vanity
- Fully fitted out laundry with huge linen cupboard
- Outdoor entertaining area is private and serene with greenery walls, feature lighting, bamboo slatting and water feature
- Double garage offers storage cabinet with sliding doors and rear auto roller door
AND THERES MORE
- High 31c ceilings throughout
- Ducted reverse cycle air conditioning
- Plantation shutters throughout
- LED lighting, feature lighting
- High quality window dressings and floorcoverings
- Automated blinds to living, laundry and alfresco
- Smart wired
- NBN high speed fibre to the premise
- Awning to driveway
- 6.6kw Solar panels for eco-friendly living
- Security for peace of mind - 16 camera 4k surveillance, alarm system, screens
- Rubber flooring to garage
AND SO MUCH MORE...
Built 2020
House living 184.53m2
Total 270m2 approx incl Patio
Indulge in the luxurious lifestyle you deserve, with every detail meticulously designed to exceed your expectations. This is a rare opportunity to own your slice of Paradise.
Phone Carolyn May on 0438073488 to view what could be your new home








 View more
View more View more
View more View more
View more View more
View more
