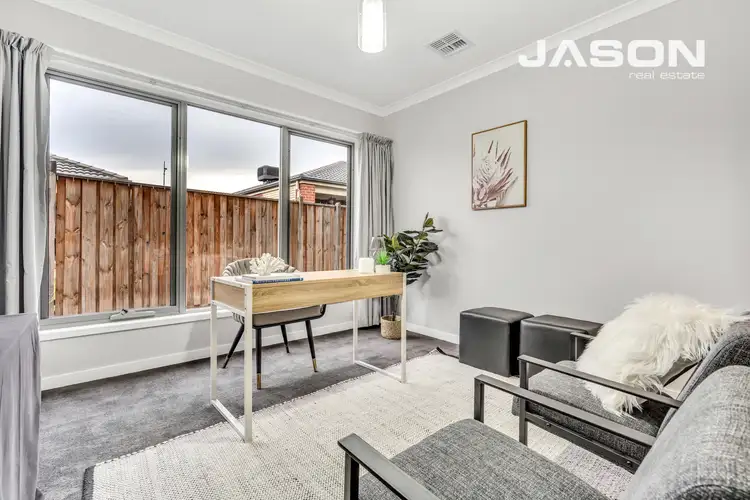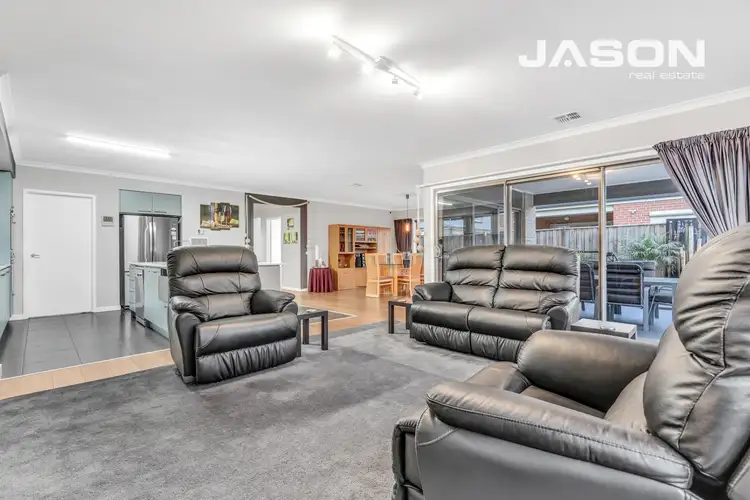Immaculately presented both inside and out, this outstanding home defines the concept of relaxed family living. Situated on a generous, 512m2 block with beautifully manicured, low-maintenance gardens and with an abundance of casual living and entertaining areas, this is a home to be enjoyed.
Constructed over two levels, this home consists of four upstairs bedrooms, a family bathroom and a rumpus area/kids retreat. The spacious master boasts a walk-in robe and serene and sophisticated ensuite with his and her sinks and a huge shower.
On the lower level, you will find the expansive and light-filled, casual open plan living, dining and kitchen, separate formal lounge, and study. The large sociable kitchen island is ideal for gathering around while preparing meals. The spacious kitchen also boasts a gas stove, double wall oven that's handy when entertaining, and plenty of storage, including a walk-in butler's pantry.
Other standout features include ducted heating, evaporative cooling, a ceiling fan in the master bedroom, double glazed windows, double lock-up garage with internal access, good-sized laundry room, downstairs powder room, and curtains throughout.
Beautiful zen-like gardens with white pebbles that contrast with the elegant grey pavers are the ideal backdrop for the covered alfresco area. Relax and share a meal with friends and family while the kids run around on the grass or watch a movie in the upstairs rumpus room. Those who enjoy active weekend pursuits will appreciate the neat, low-maintenance gardens, both front and back, that require minimal upkeep.
Located in the sought-after Greenvale Gardens Estate, the school run is a breeze, with Keelonith Primary school a short walk away. Also close by is Aitken College, Greenvale shopping centre and medical. Easy access to major freeways facilitate a smooth commute to the CBD and Melbourne airport, while the bus stop just up the road connects you with the Roxburgh Park train station.








 View more
View more View more
View more View more
View more View more
View more
