Nestled in the serene Eden Estate in Two Wells, this exceptional residence, built by Hickinbotham Homes, welcomes you with its enticing charm and contemporary allure.
Beginning at the front, the property sets an impressive tone with its manicured lawn and striking dark modern colour scheme, offering immediate curb appeal. Featuring side access and a privileged position facing a park, the appeal continues with a convenient double garage boasting an automatic roller door for ease of access.
Stepping inside, a sense of sophistication unfolds as you enter the formal lounge, adorned with charcoal carpet flooring. To the left of the entryway, discover the master bedroom retreat. This space exudes comfort with its charcoal carpet flooring, ceiling fan, and a generously sized window. His and hers walk-in robes provide ample storage, while the ensuite dazzles with a neutral colour palette, double vanity, shower, and toilet facilities.
Moving further into the heart of the home, the open-concept kitchen, meals, and living area effortlessly blend modernity and functionality. A white neutral colour scheme sets a timeless backdrop for the spacious 900mm gas cooktop and electric oven, accented by a stylish white subway tile splashback. The oversized butler's pantry offers convenience with provisions for a microwave, dishwasher, sink, and additional bench and cupboard space.
Bedroom two, currently utilised as a study, continues the theme of charcoal carpet flooring, making it adaptable to your specific needs. The family bathroom, characterised by a neutral colour scheme, houses a linen cupboard, shower, bath, and a separate toilet for added convenience.
A dedicated laundry area provides practicality, while bedrooms three and four, situated at the rear of the home, offer comfort and style with charcoal carpet flooring, walk-in robes, and large windows that flood the rooms with natural light.
Outdoors, an alfresco area overlooks the well-maintained backyard and features a ceiling fan and a gas outlet for year-round entertainment. The backyard itself boasts a manicured lawn, a shed with concrete flooring and power supply, and thoughtfully irrigated gardens and lawn areas.
Additional features of this remarkable property include ducted reverse cycle heating and cooling, downlights throughout, 2.7m high ceilings, a 10kW solar system (approx.) and a gas hot water system.
This property caters to a diverse range of buyers, from first-home buyers seeking modern comfort to growing families in search of spacious living, and even tradespeople and car enthusiasts with a penchant for side access and ample storage. It also presents an excellent opportunity for those looking to downsize from larger properties without compromising on quality and style.
With so much on offer, this is definitely not one to overlook - call Ross Whiston on 0418 643 770 to register your interest today!
Want to find out where your property sits within the market? Have one of our multi-award-winning agents come out and provide you with a market update on your home or investment!
Additionally:
Year Built - 2022
Land Size - 990sqm
Easements - No
Local Council - Adelaide Plains Council
Zone - MPT Master Planned Township ETAC Emerging Township Activity Centre
Disclaimer: Every care has been taken to verify the correctness of all details used in this advertisement. However, no warranty or representative is given or made as to the correctness of information supplied and neither the owners nor their agent can accept responsibility for error or omissions.
Ray White Gawler East RLA 327615
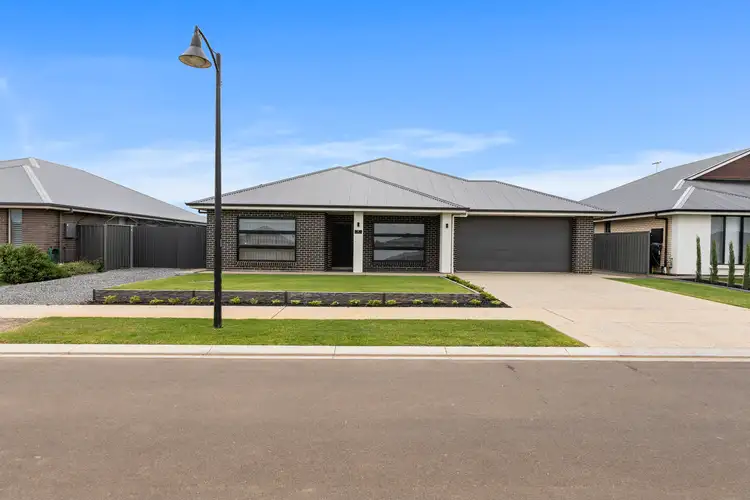
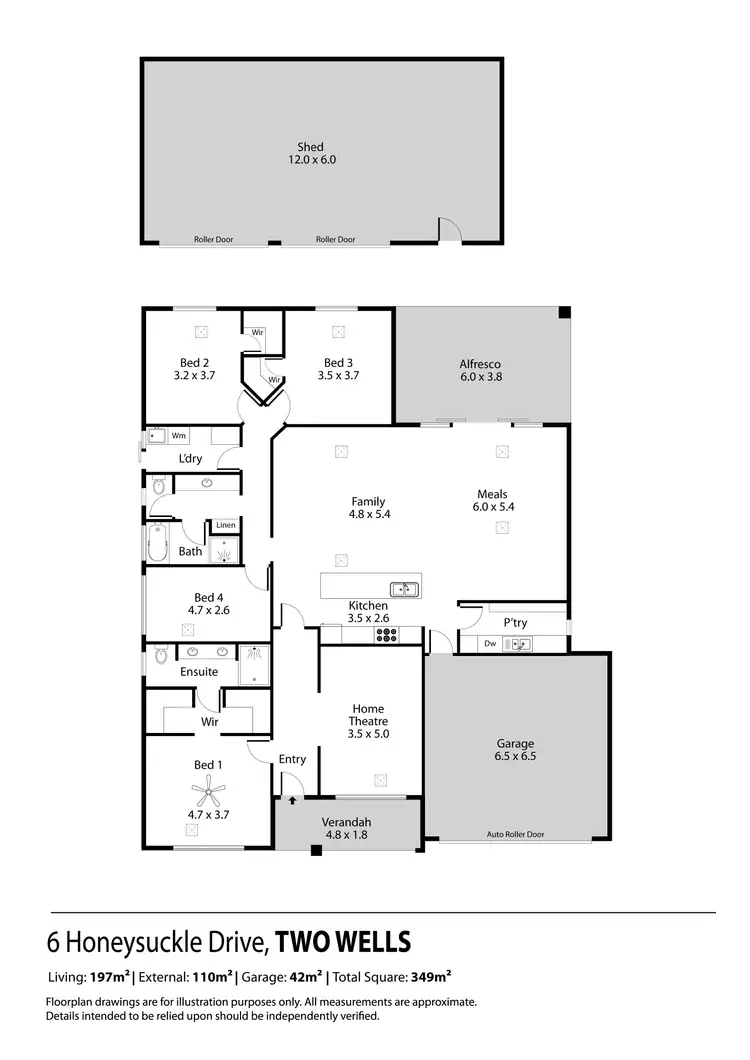
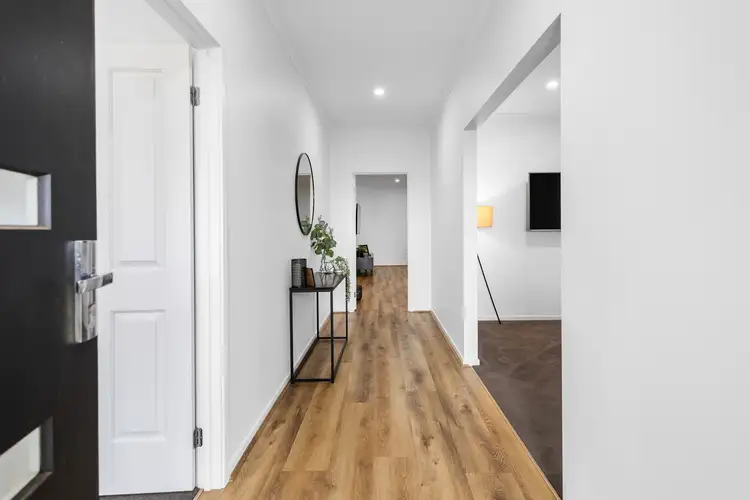
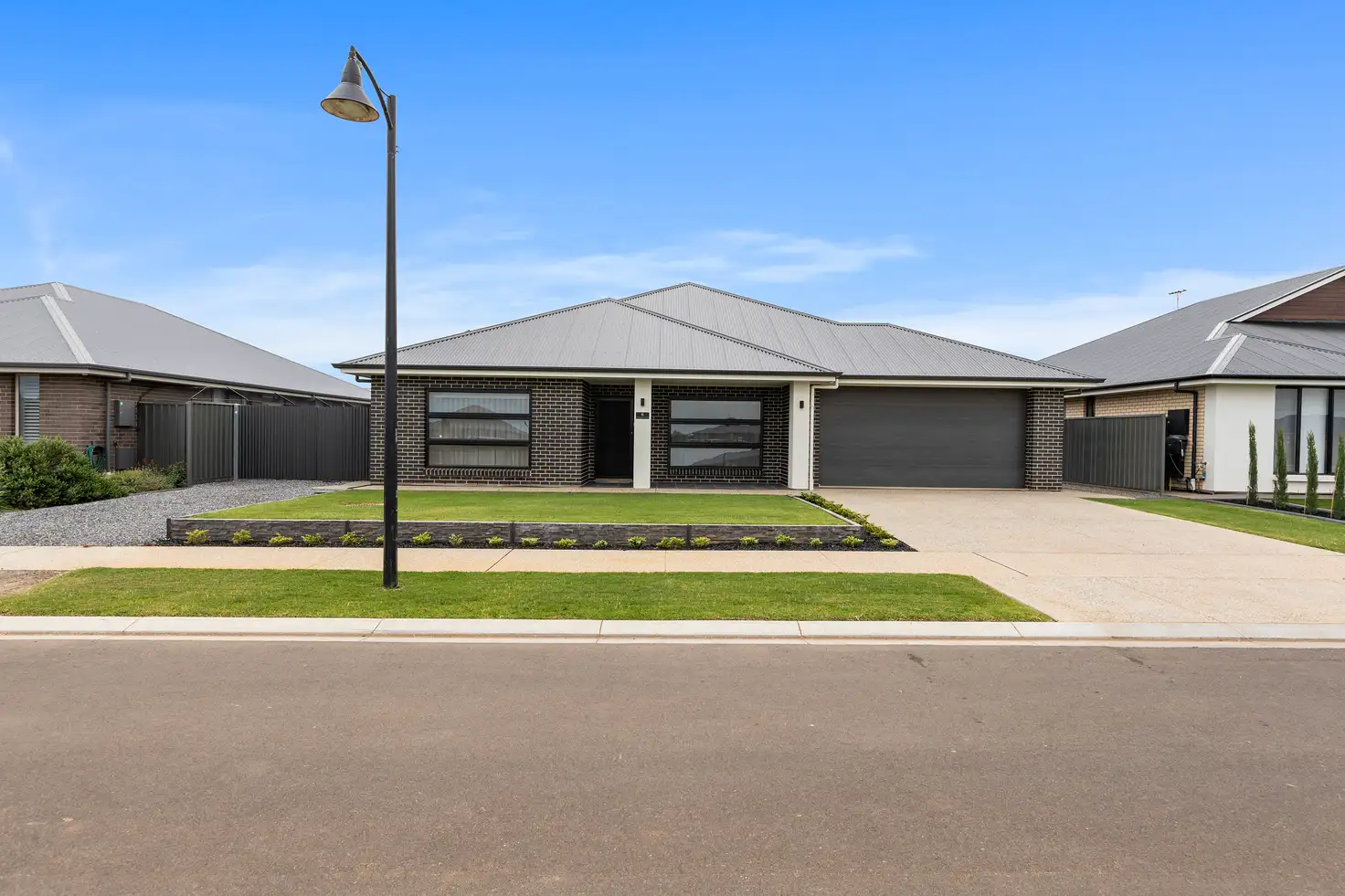


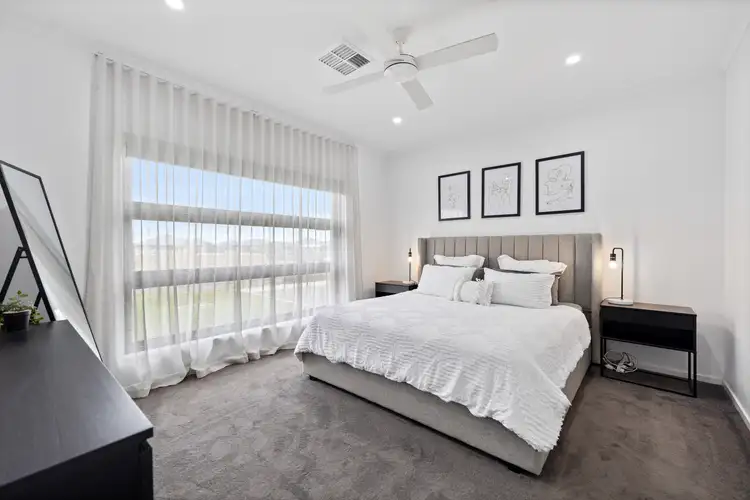
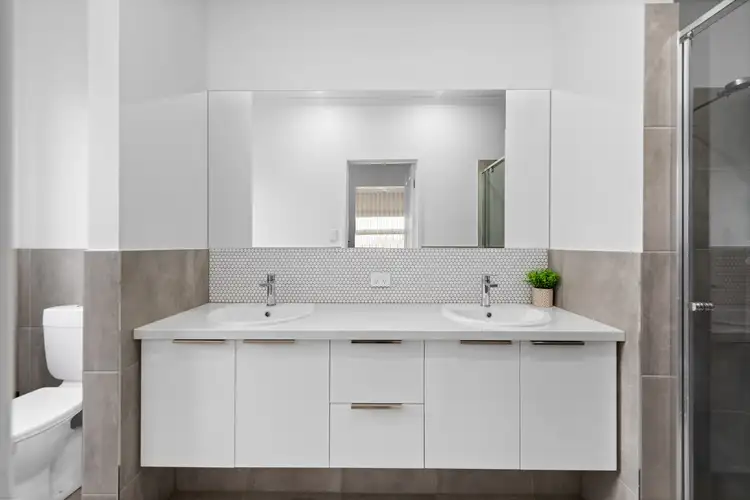
 View more
View more View more
View more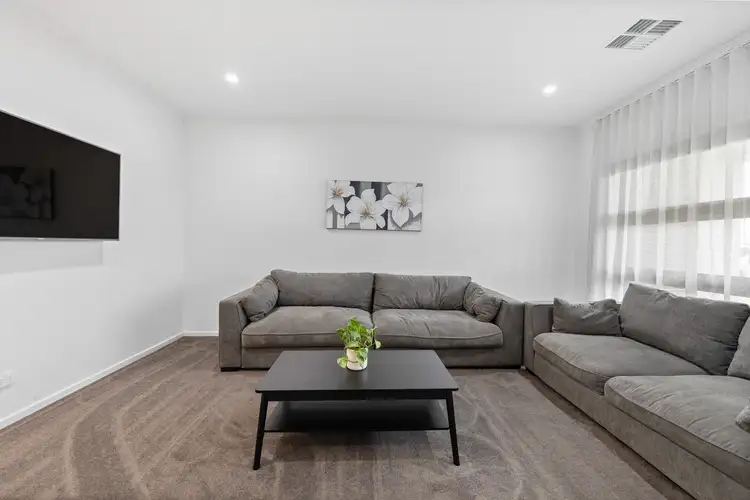 View more
View more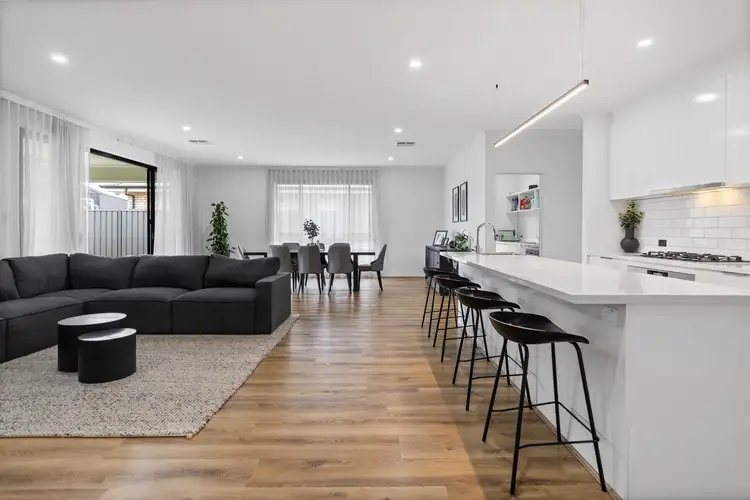 View more
View more
