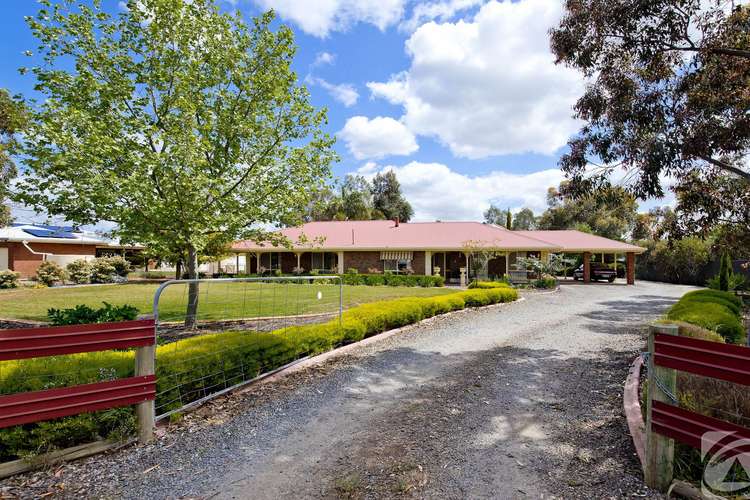Expressions of Interest
4 Bed • 2 Bath • 6 Car • 4000m²
New








6 Horseshoe Drive, Roseworthy SA 5371
Expressions of Interest
- 4Bed
- 2Bath
- 6 Car
- 4000m²
House for sale
Home loan calculator
The monthly estimated repayment is calculated based on:
Listed display price: the price that the agent(s) want displayed on their listed property. If a range, the lowest value will be ultised
Suburb median listed price: the middle value of listed prices for all listings currently for sale in that same suburb
National median listed price: the middle value of listed prices for all listings currently for sale nationally
Note: The median price is just a guide and may not reflect the value of this property.
What's around Horseshoe Drive

House description
“BEST KEPT SECRET IN TOWN - THE ULTIMATE LIFESTYLE”
Nestled in the heart of the popular suburb of Roseworthy on approximately 4000sqm, this stunning lifestyle property promises an unparalleled living experience. Boasting four spacious bedrooms, each equipped with built-in robes, this residence caters to the needs of a growing family or those who simply desire ample space. The master bedroom stands out with its ensuite and walk-in robe, providing a private retreat within the confines of this beautiful home.
A commitment to sustainability is evident with the inclusion of a 6.6kw solar panel system, emphasizing the owners' dedication to eco-friendly living. This not only adds a contemporary touch to the property but also reflects a forward-thinking approach to energy consumption. Maintaining comfort throughout the seasons is made easy with ducted reverse cycle cooling and split systems, ensuring a pleasant atmosphere year-round. In colder months, a wood fire heater adds a cozy touch, inviting residents to gather around and enjoy the warmth of the flames.
The large brick veneer family home is designed for open plan living at its best, fostering a sense of connectivity and togetherness. The seamless flow from one living space to another creates an inviting atmosphere, perfect for both daily living and entertaining guests. Cork flooring throughout the home not only adds a touch of elegance but also serves a practical purpose by absorbing noise, ensuring a peaceful and serene environment.
For automotive enthusiasts or hobbyists, the property features great shedding, complete with a car hoist. This addition speaks to the versatility of the space, providing room for both storage and potential workshop activities. The discerning buyer will appreciate the thought put into these details, enhancing the overall functionality of the property.
Indulge in luxury within the confines of your own home with a grand spa bath, offering a spa-like experience that promotes relaxation and well-being. This feature adds a touch of opulence to the property, making it a haven for those who value self-care and comfort.
Outdoor living is equally emphasized with a massive entertaining area, ideal for hosting gatherings or enjoying peaceful moments surrounded by the beauty of nature. The property is enveloped by beautiful native trees, creating a picturesque backdrop that enhances the overall appeal of the residence.
While the current owners aren't quite ready to part with their beloved home, expressions of interest are welcomed. This only adds to the allure of the property, as potential buyers anticipate the opportunity to make this stunning home their own. Soon, this residence will be occupied by its new owners, who are sure to appreciate the combination of luxury, functionality, and eco-conscious living that this Roseworthy gem has to offer.
Property features
Air Conditioning
Alarm System
Built-in Robes
Fully Fenced
Indoor Spa
Outdoor Entertaining
Remote Garage
Secure Parking
Shed
Toilets: 2
Water Tank
Building details
Land details
What's around Horseshoe Drive

Inspection times
 View more
View more View more
View more View more
View more View more
View moreContact the real estate agent

Sharryn Noonan
First National Real Estate - Peoples' Choice
Send an enquiry

Nearby schools in and around Roseworthy, SA
Top reviews by locals of Roseworthy, SA 5371
Discover what it's like to live in Roseworthy before you inspect or move.
Discussions in Roseworthy, SA
Wondering what the latest hot topics are in Roseworthy, South Australia?
Similar Houses for sale in Roseworthy, SA 5371
Properties for sale in nearby suburbs

- 4
- 2
- 6
- 4000m²