SOLD BY HEIDI - Heidi is proud to present this truly magnificent time-honoured residence positioned in an impeccable streetscape and nestled behind an ornate white picket fence. Boasting all the traditional elegance of yesteryear, this charming residence offers sophisticated living throughout for the modern family complete with an outstanding outdoor entertaining and sparkling below ground swimming pool.
A flawless elegant entry and central hallway feature a decorative arch with intricate corbel design. The hallway offers access to four exquisite double-size bedrooms, each with their own traditional fireplace.
At the end of the hallway a substantial and superbly designed quality open plan extension features to the rear. Meticulously thought out, this area encompasses a provincial style kitchen, stylish living and dining, bathroom and laundry and features French door access to the spectacular outdoor entertaining and pool. Quality fixtures and finishes are captured throughout and include high course ceilings, ornate ceiling roses, decorative feature fireplace, quality window treatments, high profile skirtings, substantial customised cabinetry, timber flooring, clawfoot bath and much more!
This exquisite residence is the complete package framed by established low maintenance gardens and will be hard to resist!
Features:
• Block Size: 371 sqm
• Year Built: Circa 1910
• Front facade featuring extensive white picket fencing, ornate capping and electronic carport gate access.
• Elegant entry with decorative corbelled arch and casement windows
• High ceilings, decorative ceiling roses, ornate light pendants and profile skirtings
• White plantation shutters and ceiling fans feature in bedrooms
• Ample built-in wardrobes and customised cabinetry and storage throughout including attic storage via pull-down ladder
• Various walls feature exposed brickwork
• Many traditional and decorative fireplaces feature throughout and showcase an assortment of decorative mantles, cast iron inserts or brick surrounds.
• Kitchen features substantial customised cabinetry throughout. As well as retaining the original wood-fired oven, the kitchen includes a large 900mm stainless steel electric oven with gas cooktop, s/s rangehood and twin dishwasher drawers together with overhead glass display cabinets and ornate corbelled stone-top breakfast bar.
• Extra large open plan living and dining feature quality pendant chandelier style pendants, decorative fireplace with cast iron insert and mantle surround, quality window treatments including customised screens to the French doors.
• Bathroom features double vanity and customised cabinetry, separate large walk-in shower and clawfoot bath, separate WC
• Spacious Laundry with ample/customised cabinetry and direct access to outside
• Wall mounted reverse-cycle air conditioning
• Timber and Jarrah Floors
• Landscaped front and rear gardens
• Rear entertaining deck with ornate pendant lighting, external gas bayonet and clear glass fencing providing seamless views to pool
• Below ground pool with stylish travertine paving
• Landscaped low maintenance gardens with extensive travertine and recycled brick herringbone paving.
• Double secure parking with electronic gate
• Storage area
Location:
Guildford is a tightly held historic town with few homes coming to market. Its close proximity to Perth CBD (approximately 15 mins by train) and easy walking to the bus or East Guildford Train Station provides the convenience for owners commuting in or around Perth CBD with ease.
Guildford Grammar, Guildford Primary School, Stirling Arms Hotel The Guildford Hotel, Rose & Crown Hotel and "The Woody" and many of Guildford's cafes, restaurants, antique shops and the famous Alfred's Kitchen are all within easy walking.
The new medical hub within the neighbouring Railway Workshops include the St John of God public & private hospitals and the Curtin University Midland Campus which will set pulses racing for investors to the area.
Guildford is also on the gate way to the Swan valley winery region and flanked by the Swan and Helena Rivers.
COVID:
All real estate agents are required to maintain a record of attendees to all auctions and home opens to be used for contact tracing purposes as from the 5th December 2020
Details must be taken from every attendee over the age of 16.
Please download the SafeWA app today to avoid any inconvenience at the home open.
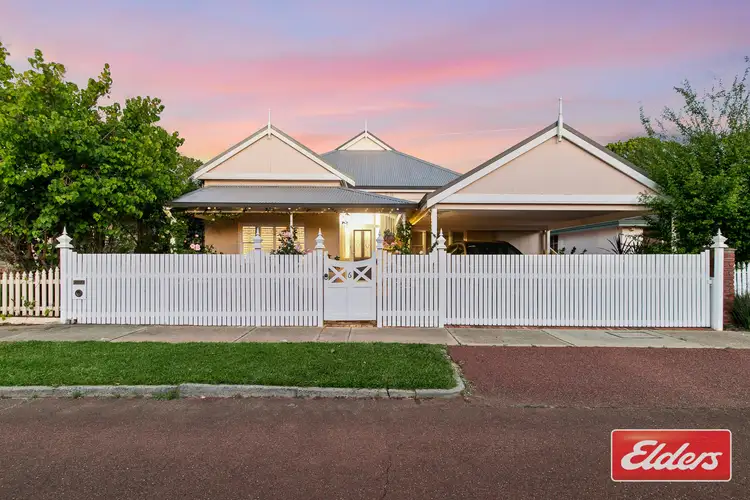
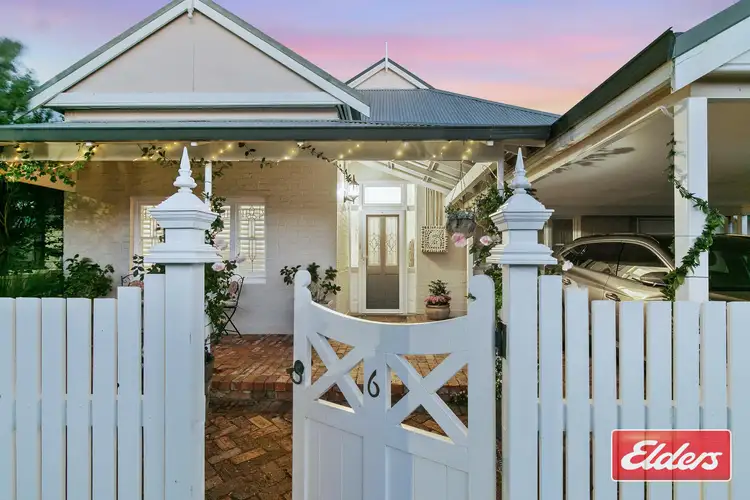
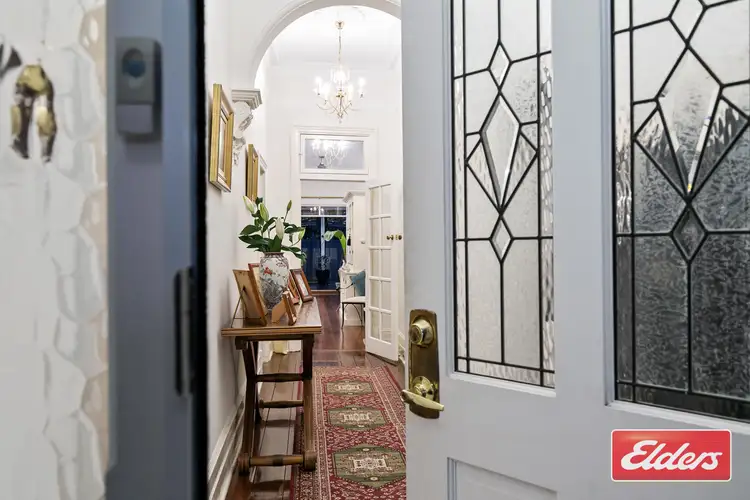
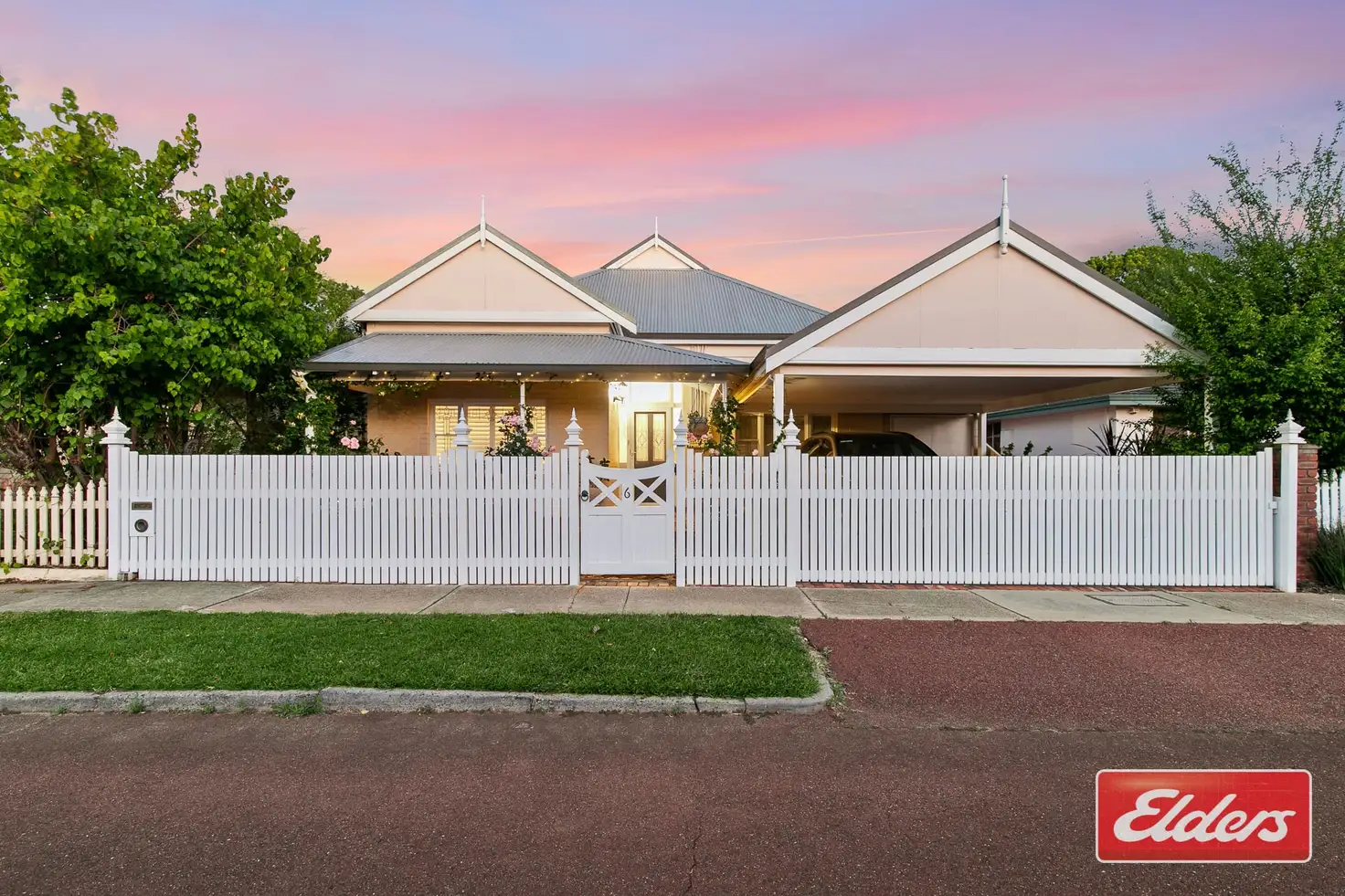


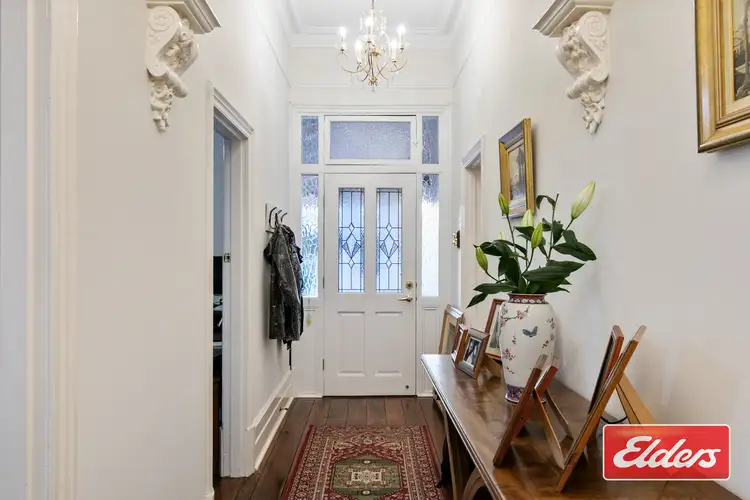
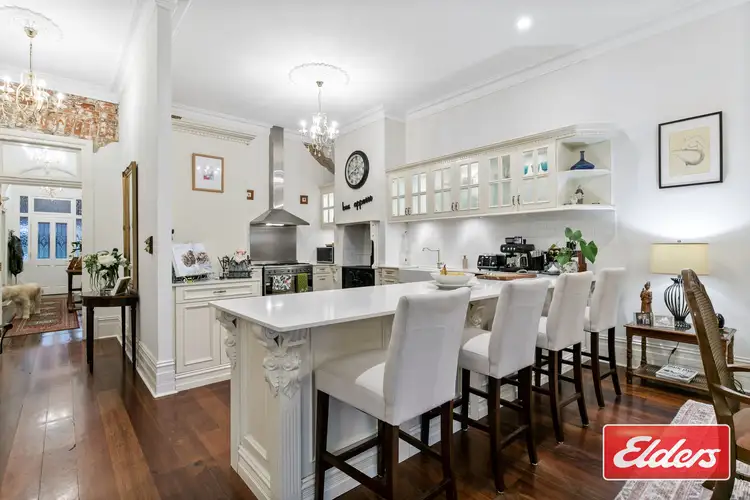
 View more
View more View more
View more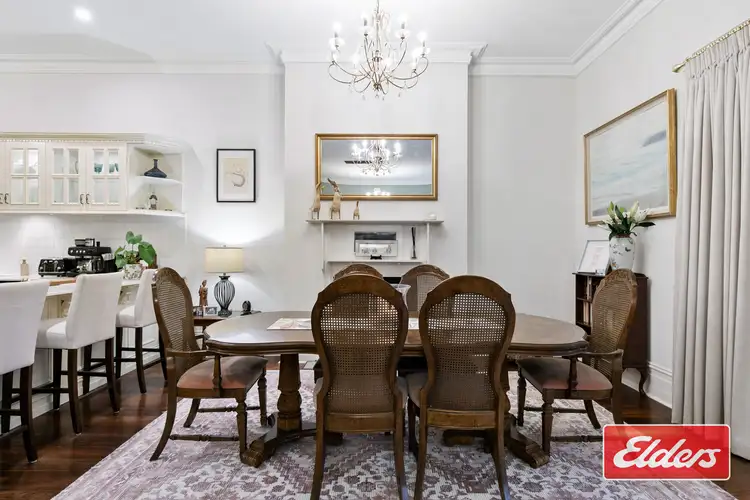 View more
View more View more
View more
