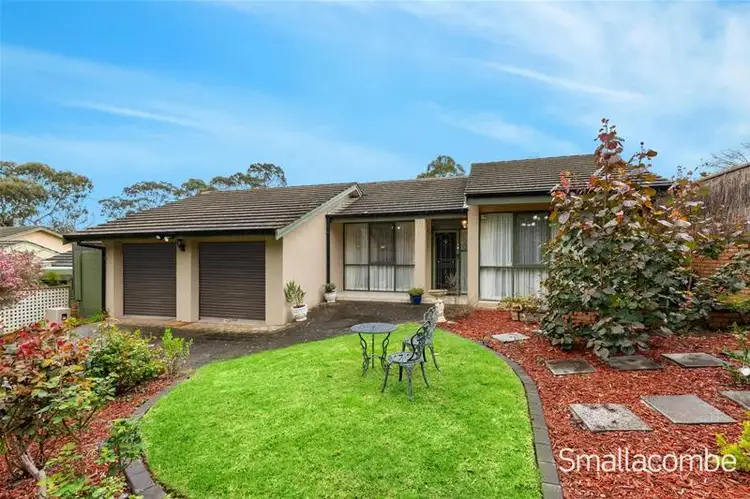~ Auction: Wednesday 12th October @ 1:00pm (unless sold prior) ~
Perfectly positioned, solid brick family home, privately and peacefully set in a tree lined cul de sac. A brilliant location, so close to St Peters Girls School and some stunning nature reserves.
This well built and spacious home includes the perfect mix of both casual and formal living areas. Comprising of:
* Great size living and dining room with timber flooring and pretty garden outlook
* Upgraded kitchen with excellent storage including pantry, induction cooking and dishwasher overlooking the causal meals and family room (option for gas conversion for cooktop is available)
* Open plan living flowing out to a huge, pitched roof alfresco area, creating an indoor/outdoor entertainment zone. Complete with outdoor blinds to allow for year-round usage and a mains gas connection for your BBQ, this is the perfect space for large gatherings with family and friends
* Separate bedroom wing providing 3 great size bedrooms. Bed 3 has built in cupboards, shelving and desk making it the ideal study and work from home option and bed 2 has a BIR
* Master bedroom with an ensuite and walk in robe
* Family bathroom located centrally to the bedrooms plus a convenient powder room (3rd toilet) for visitors
* Year-round comfort with modern ducted reverse cycle air conditioning, ceiling fans and internal gas connections for portable gas heaters
* Energy efficient 6 panel solar system ~ save on electricity costs
* Double garage with auto doors plus 3rd roller door at rear, leading up to the covered courtyard ~ no getting caught in the rain
* Wheelchair friendly ramp from the garage to the courtyard, also ideal for shopping trolleys, and is also accessible via the dining room door
* Numerous sensor and flood lights around the property as well as a security system, creating a secure, lock up and leave home
Set on easily managed grounds (612sqm approx.) with fruit trees, room for a veggie patch and a garden shed. The rear garden has also been fitted with lights for picking lemons, limes, oranges, and other produce that one may need in the evening.
So convenient to many facilities ~ walk to Bell Yett Reserve and Ferguson Conservation Park as well as Saint Peters Girls School. Easy access to the city, Marryatville and Norwood/Morialta schools as well as shops (Burnside Village and Norwood Parade), local cafes and public transport.
A must to inspect.
* Please Note: The Vendor has elected to sell this property without a price/price range and Government regulations prevent us from making any 'price/value' statement in this case. If you are interested, we can provide you with a print-out of ALL recent local sales to help you with your market research. This can be obtained at an open inspection or we can email a copy to you. If required, the Vendor will set a Reserve Price before the Auction, taking into account market feedback. *
** The health and wellbeing of our clients, the community and our team is extremely important to us. Whilst we encourage people to continue property viewings, in the current circumstances surrounding COVID-19 we ask that you respect others' health. If you or others that you may have been in contact with are displaying any flu like symptoms please do not attend property viewings. **
Council: City of Burnside
Council Rates: $2,023.75 per annum
SA Water: $256.71 per quarter
ESL: $226.85 per annum
Land Size: 612sqm (approx.)
Year Built: 1985
Zoning: Hills Neighbourhood








 View more
View more View more
View more View more
View more View more
View more
