Price Undisclosed
4 Bed • 2 Bath • 2 Car • 450m²

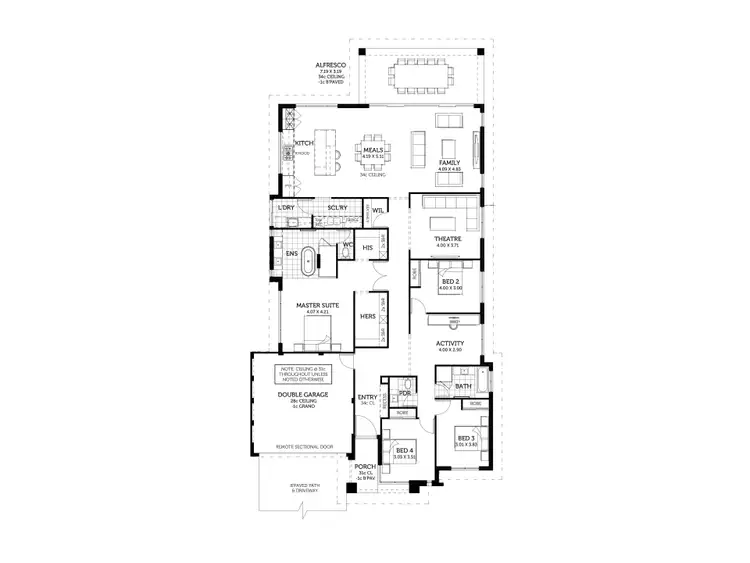
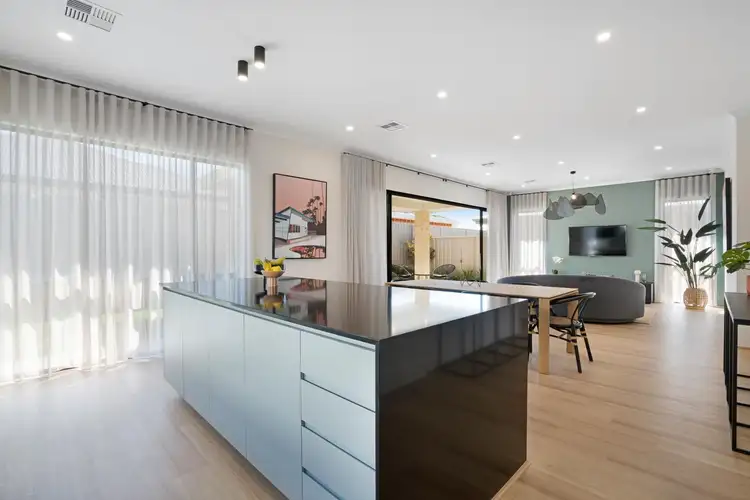
+12
Sold
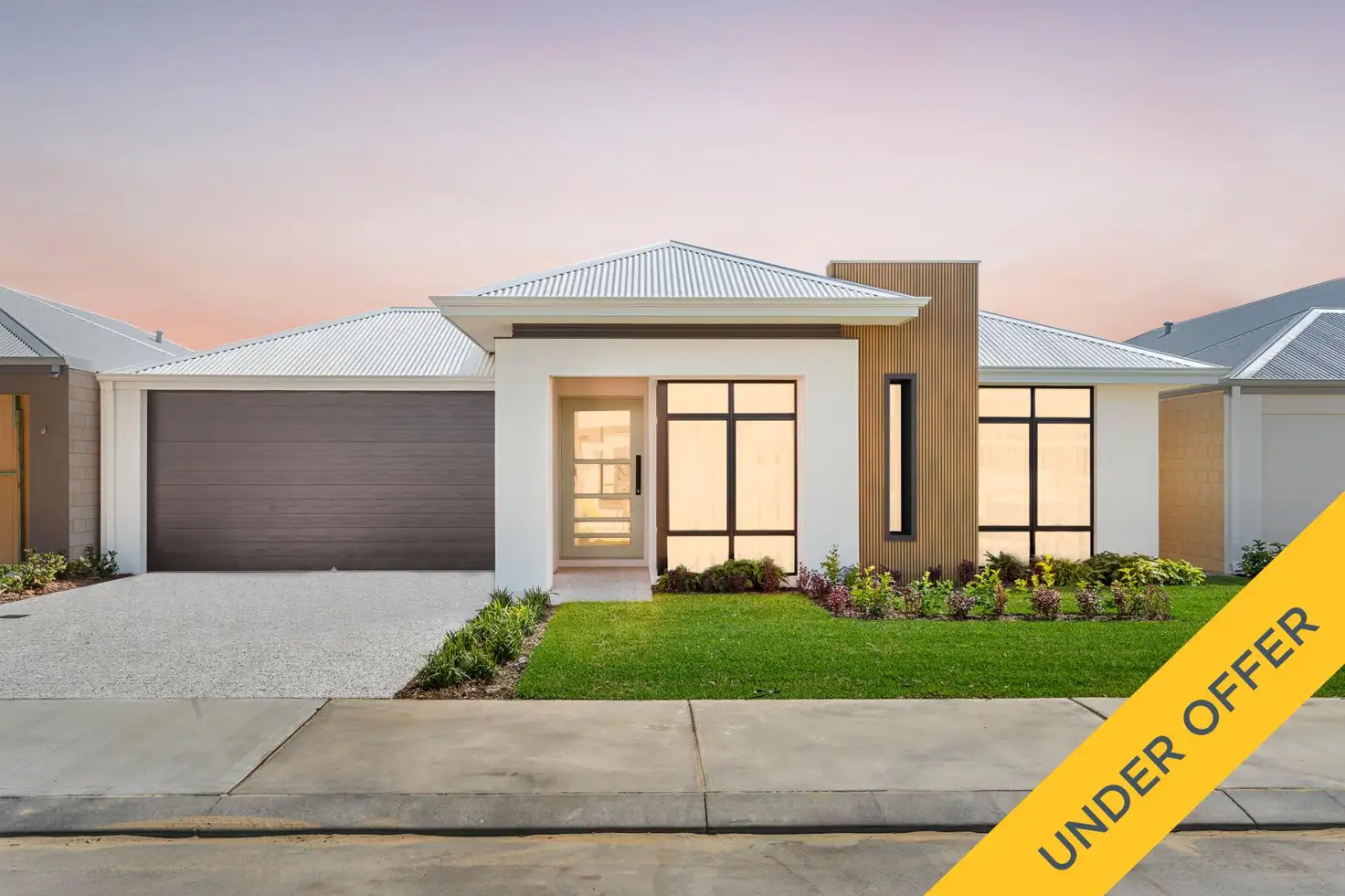


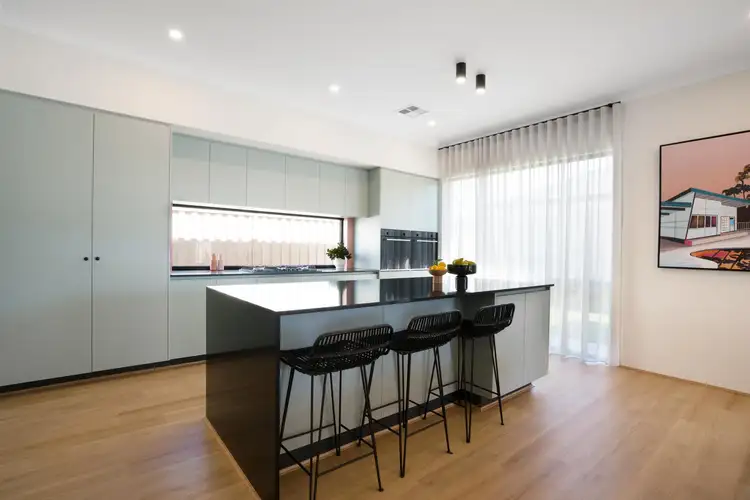
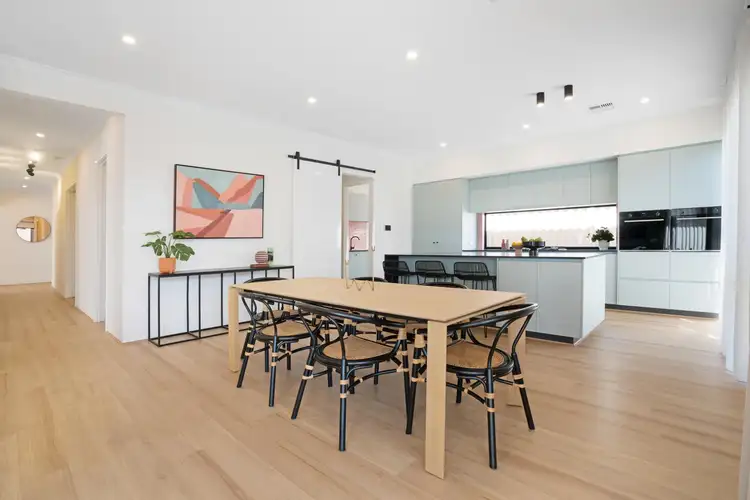
+10
Sold
6 Illume Way, Bennett Springs WA 6063
Copy address
Price Undisclosed
- 4Bed
- 2Bath
- 2 Car
- 450m²
House Sold on Fri 5 Aug, 2022
What's around Illume Way
House description
“THE GRAND STELLA DISPLAY HOME IS NOW FOR SALE!”
Other features
Water ClosetsBuilding details
Area: 286m²
Land details
Area: 450m²
Interactive media & resources
What's around Illume Way
 View more
View more View more
View more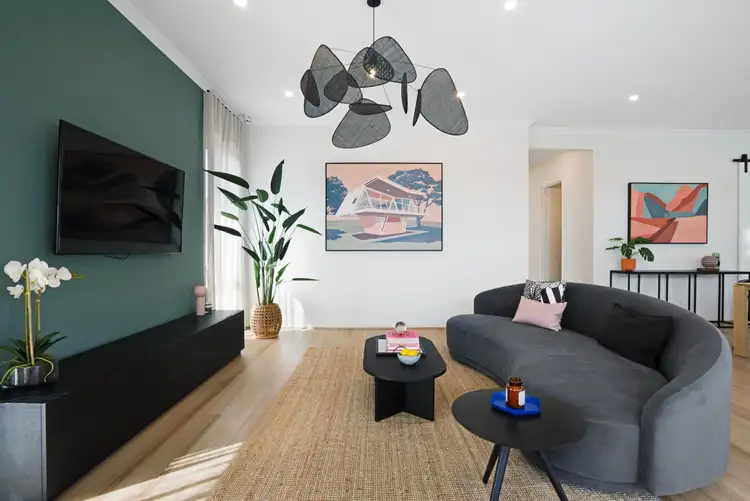 View more
View more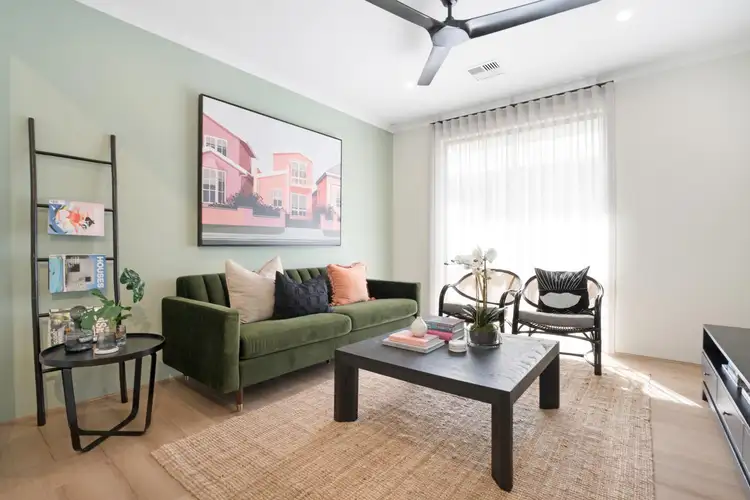 View more
View moreContact the real estate agent

Brian Anthony
Link Residential - Osborne Park
0Not yet rated
Send an enquiry
This property has been sold
But you can still contact the agent6 Illume Way, Bennett Springs WA 6063
Agency profile
Nearby schools in and around Bennett Springs, WA
Top reviews by locals of Bennett Springs, WA 6063
Discover what it's like to live in Bennett Springs before you inspect or move.
Discussions in Bennett Springs, WA
Wondering what the latest hot topics are in Bennett Springs, Western Australia?
Similar Houses for sale in Bennett Springs, WA 6063
Properties for sale in nearby suburbs
Report Listing

