Beautifully presented, this easy-acre, 1 acre property would be the perfect lifestyle option for those looking to escape the hustle and bustle of suburbia and enjoy the peace and serenity of rural living. Boasting an attractive and spacious modern home, established gardens with masses of fruit trees, veggie beds and lush lawns, a sparkling pool and the prettiest of views, there is nothing left to do, but move in, drop your bags and breathe in the fresh country air!
Modern 4 bedroom 2 bathroom residence with study
Open plan family, kitchen & dining plus theatre room
Spacious master suite with WIR and ensuite bathroom
Generous minor bedrooms with mirrored robe storage
Al fresco area overlooks sparkling below ground pool
Gabled al fresco with exposed aggregate and views
Ducted reverse cycle air con and slow combustion fire
6.6kW solar PV system, two 40,000L rain water tanks
Fenced with lawn, fruit trees, veggie beds & chook pen
Easy care one acre block within minutes to town centre
Located within minutes of the bustling Northam town centre, this pretty-as-a-picture property has so much to offer. Perfectly positioned on the block to take advantage of the sweeping view, the residence is modern and attractive and is nestled amongst low maintenance gardens with established lawn and a plethora of fruit trees.
Step inside the double doors to a wide entrance foyer which separates the living zone of the home from the accommodation wing. Freshly painted throughout, the residence features classic neutral decor providing the perfect backdrop for your own taste in furnishings.
The main living zone of the home comprises an open plan family, kitchen and dining area with a beautifully appointed kitchen at its' hub. The kitchen features stone bench tops, a dishwasher and stacks of storage and enjoys lovely views out to the pool area and rolling hills beyond. A slow combustion wood fire makes a lovely focal feature in this inviting space and keeps the entire home warm in the cooler months. Ducted reverse cycle air conditioning takes care of the summer heat.
Adjoining the main living space is a cosy theatre room which would be ideal for cosy family movie nights. There is also a separate office or study.
The accommodation in the home consists of three minor bedrooms which all have mirrored robe storage and a spacious master suite. The minor bedrooms share the use of a family bathroom which has a luxurious spa bath, whilst the master bedroom enjoys its' own ensuite bathroom with separate toilet. Large windows throughout the home, including the bedrooms, provide lovely natural light and take full advantage of the views on offer from every aspect.
Outside there is so much to enjoy! Perfect for those that love to entertain, the large gabled al fresco entertaining area is perfectly positioned to appreciate the views over the sparkling pool, the gardens and rolling valleys beyond.
With so much on offer, this beauty is sure to be in high demand. With the added bonus of mains water, two water tanks, three garden sheds and double remote garage, you will need to be quick to be the next lucky owner of this idyllic rural escape!
For more information or to arrange to view please contact
KERRIE-LEE MARRAPODI - 0415 472 838
Disclaimer:
This information is provided for general information purposes only and is based on information provided by the Seller and may be subject to change. No warranty or representation is made as to its accuracy and interested parties should place no reliance on it and should make their own independent enquiries.
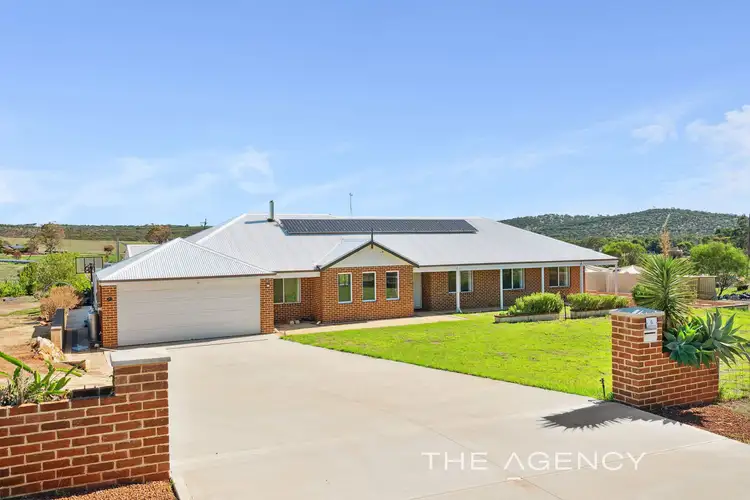
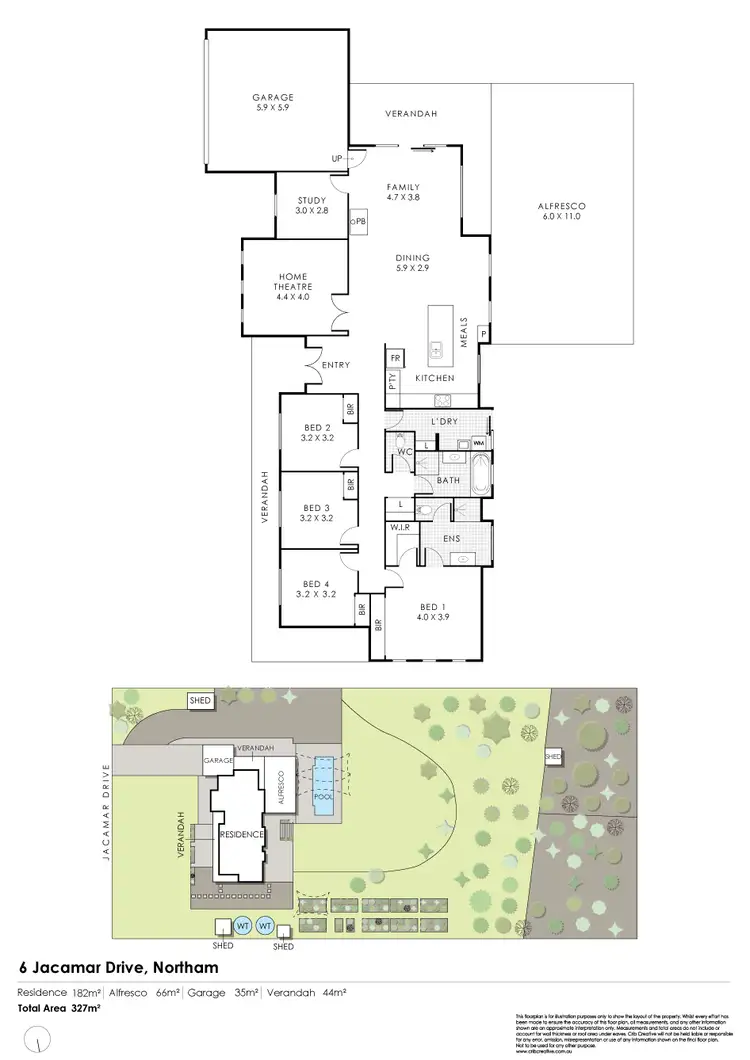
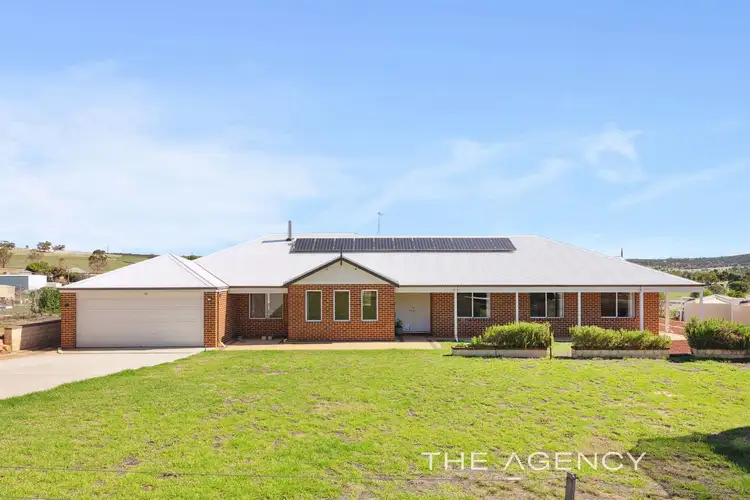
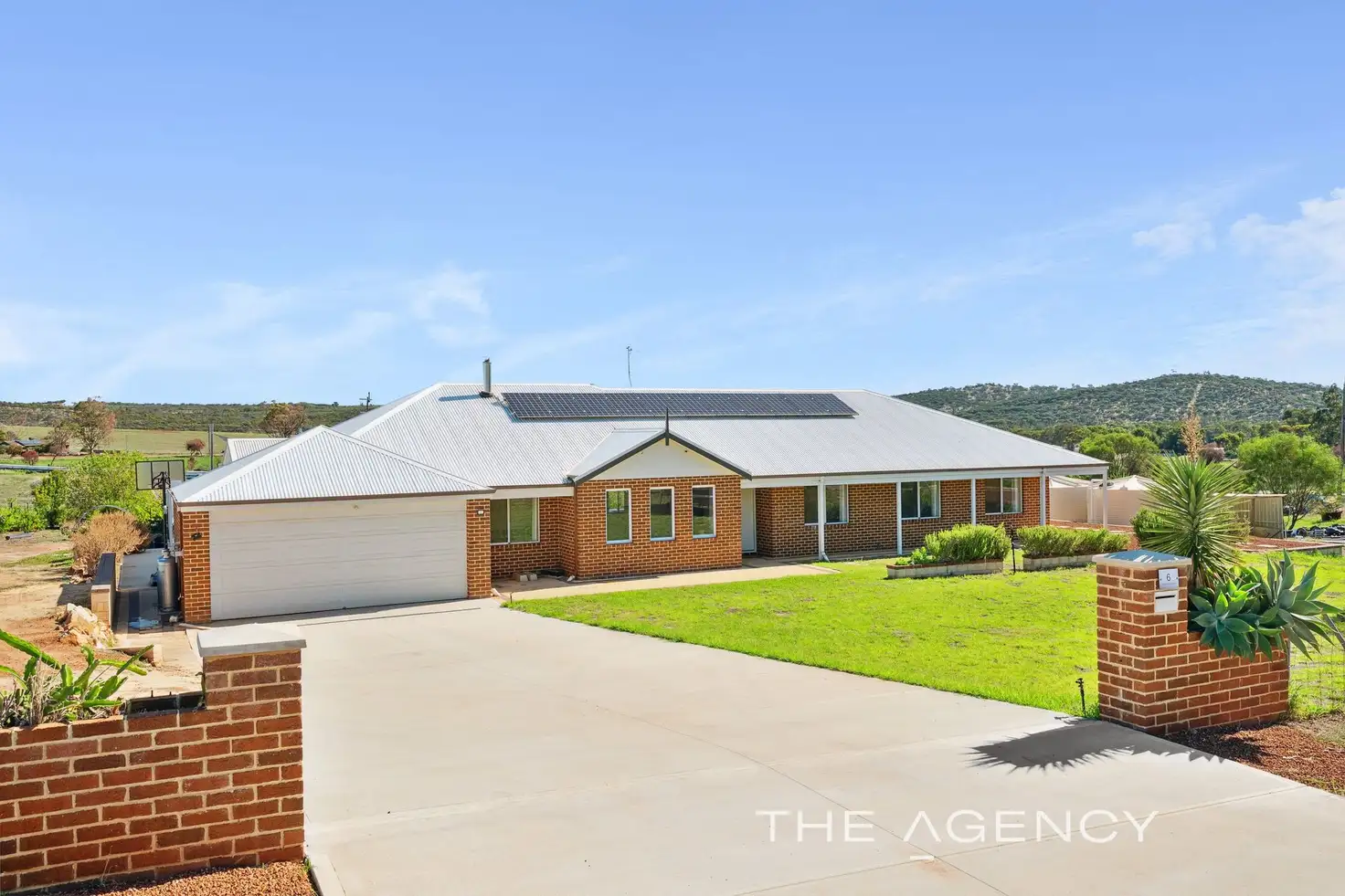



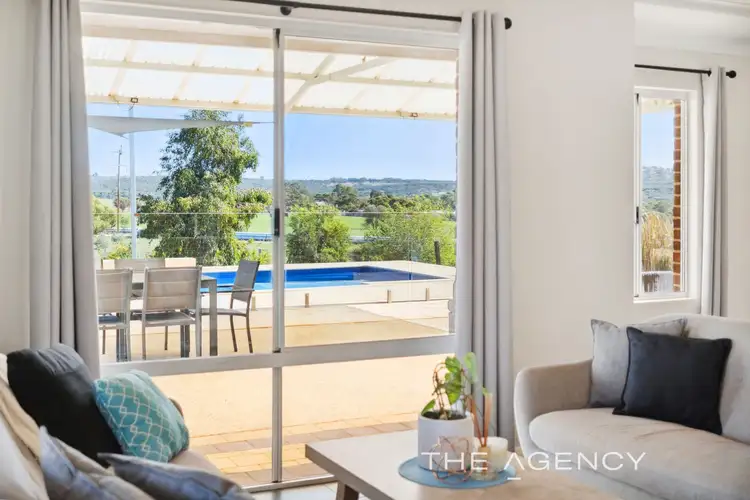
 View more
View more View more
View more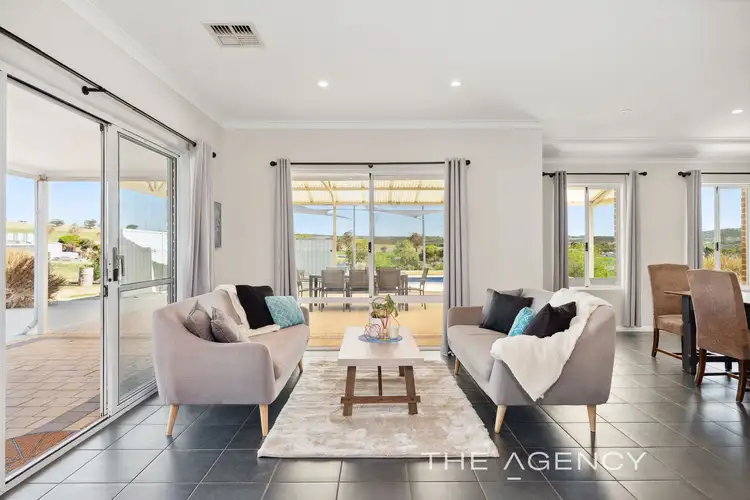 View more
View more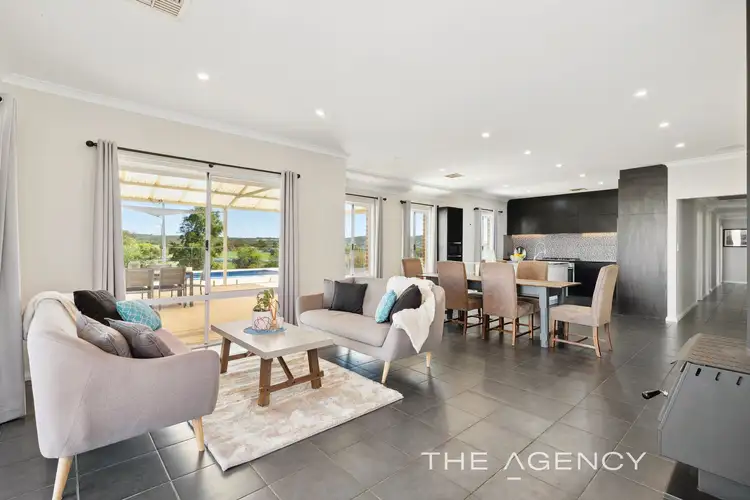 View more
View more
