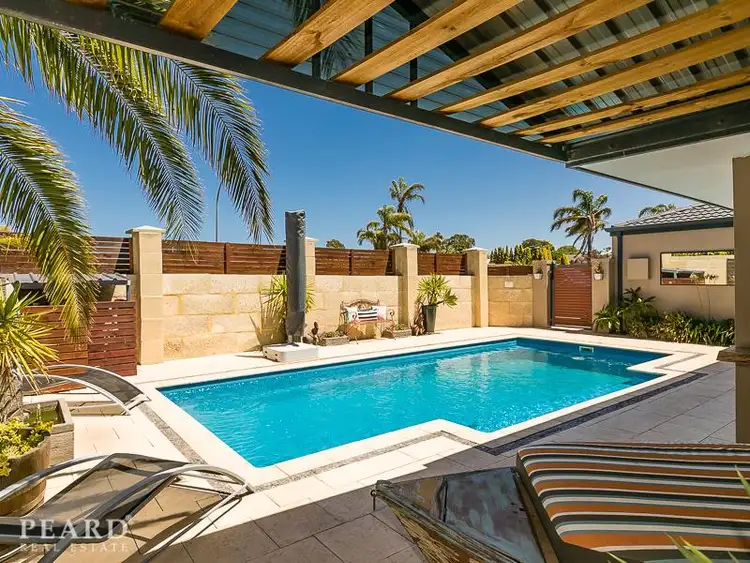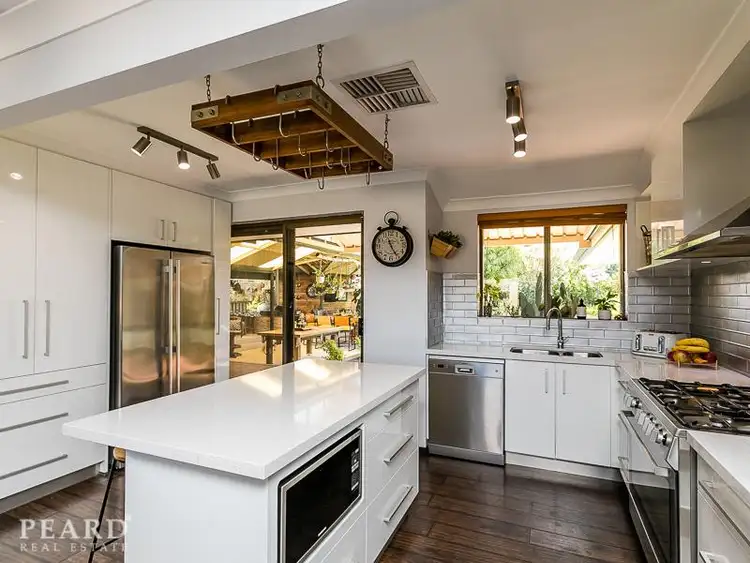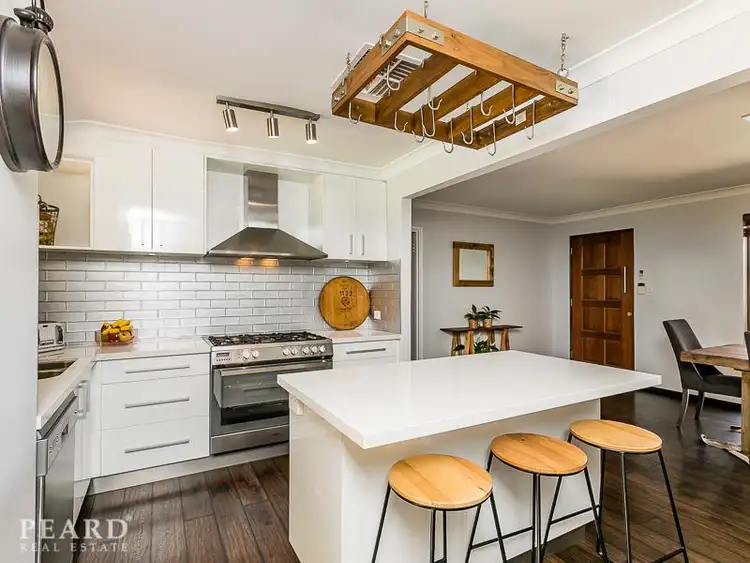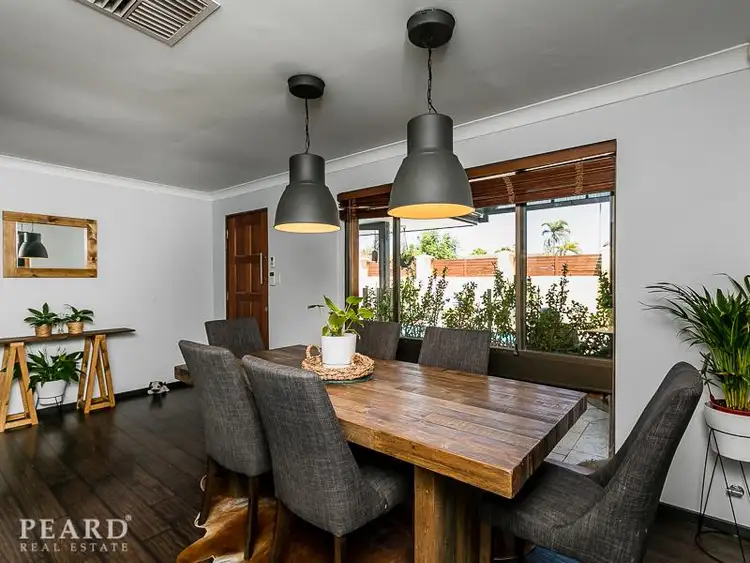$605,000
4 Bed • 2 Bath • 2 Car • 721m²



+13
Sold





+11
Sold
6 Janthina Crescent, Heathridge WA 6027
Copy address
$605,000
- 4Bed
- 2Bath
- 2 Car
- 721m²
House Sold on Tue 26 Feb, 2019
What's around Janthina Crescent
House description
“UNDER OFFER...UNDER OFFER”
Land details
Area: 721m²
What's around Janthina Crescent
 View more
View more View more
View more View more
View more View more
View moreContact the real estate agent

Peard Real Estate - Property Management
0Not yet rated
Send an enquiry
This property has been sold
But you can still contact the agent6 Janthina Crescent, Heathridge WA 6027
Nearby schools in and around Heathridge, WA
Top reviews by locals of Heathridge, WA 6027
Discover what it's like to live in Heathridge before you inspect or move.
Discussions in Heathridge, WA
Wondering what the latest hot topics are in Heathridge, Western Australia?
Similar Houses for sale in Heathridge, WA 6027
Properties for sale in nearby suburbs
Report Listing
