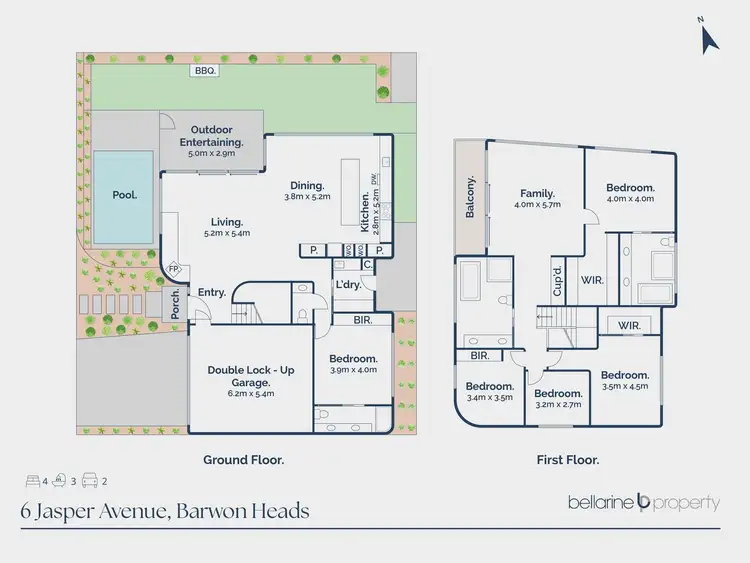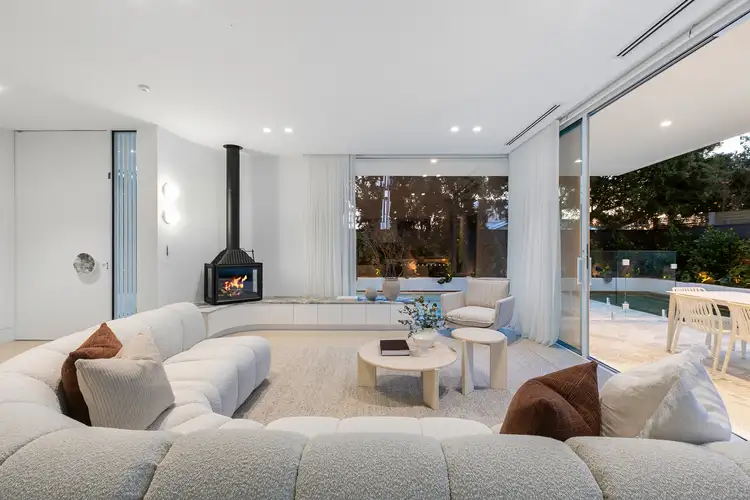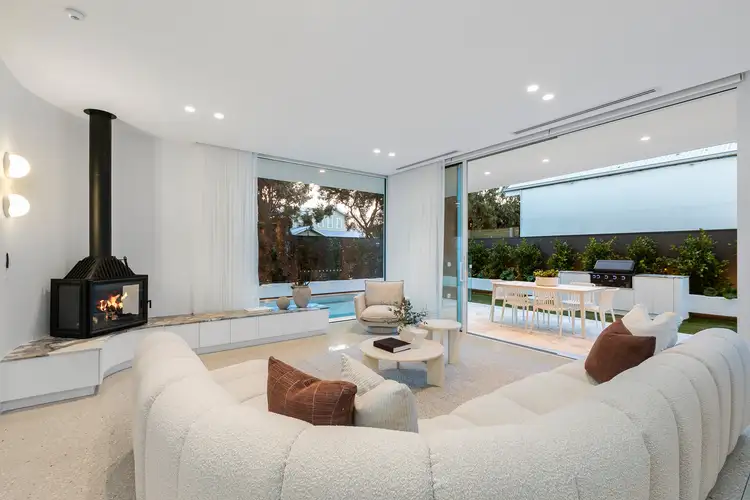The Feel:
A masterclass in form, flow and fine detail, this five-bedroom residence sets a new design benchmark in Barwon Heads. A sculptural, light-filled sanctuary of luxury, texture, and thoughtful design, with warmth, functionality, and exquisite detail at every turn. Meticulously crafted by BDL Development Co, this home pairs architectural innovation with relaxed coastal sophistication. Curves soften every space, from the Venetian plaster walls to the fluted window seat and underlit surfaces, while Cote D’Azur marble adds undeniable glamour. With two master suites, luxurious bathrooms that bring boutique hotel vibes home, multiple living areas, an outdoor kitchen and a sparkling self-managing pool, this is a home that adapts to every lifestyle phase. Moments from the village, river and beaches, this home offers high-end coastal living at its most refined.
The Facts:
-Architect-designed & crafted by BDL Development Co with luxurious custom interiors
-Grand entry with marble handle & distinctive curved Venetian plaster feature wall
-Bespoke finishes & exceptional materials come together in a light-filled layout
-Every element of this home has been considered to deliver beauty, warmth & function
-Bespoke kitchen with Cote D’Azur marble curved island & splashback under a luminous skylight
-High-end Miele dual ovens, integrated dishwasher & induction cooktop; integrated Fisher & Paykel fridge
-Venetian plastered curved rangehood & extensive pantry storage
-Open plan living with striking Paul Agnew Designs bioethanol fireplace
-Hydronic heating in polished concrete floors downstairs, engineered oak flooring upstairs
-Five bedrooms including dual master suites with extensive robes & designer ensuites
-Choice of upstairs or downstairs main bedroom, both with underlit double vanities
-Additional king bedroom with WIR & full cabinetry; further queen bedroom with BIR
-Dedicated fifth bedroom or home office, privately positioned upstairs
-Upper level includes second living & a west-facing balcony overlooking pool
-Main bathroom features curved wet room with freestanding bath & double vanity
-Matching marble benchtops in laundry & ground floor guest powder room
-Zoned Mitsubishi ducted heating/cooling with IZone app control & linear vents
-Built-in outdoor Matador BBQ, highlighted by marble benchtop & crazy paved alfresco
-Solar-heated, self-managing pool - always perfectly balanced & swim-ready, without lifting a finger
-Motorised Somfy blinds, 100% wool carpets, & Polytec joinery throughout
-Epoxy flake garage flooring with remote entry, intercom, security fobs & CCTV system
-Solar power system (6.6kW), electric hot water, full NBN/5G connectivity
-Fully landscaped garden with ‘ficus flash’ hedging, lawn, & a sense of absolute privacy
-Premium inner-Village position close to beaches, river, shops, golf, & school
-One of Barwon Heads’ most breathtaking homes - a rare & unforgettable offering
The Owner Loves….
“Our vision for this home was to create something truly unique for Barwon Heads - a residence that feels luxurious yet warm, sophisticated yet easy to live in. Every material, every curve, every finish was selected to evoke a response - from the softness of the Venetian plaster to the precision of the marble and custom joinery. We wanted it to feel like a sanctuary, but with substance behind the style. This home represents the best of what we do.”
— BDL Development Co
*All information offered by Bellarine Property is provided in good faith. It is derived from sources believed to be accurate and current as at the date of publication and as such Bellarine Property simply pass this information on. Use of such material is at your sole risk. Prospective purchasers are advised to make their own enquiries with respect to the information that is passed on. Bellarine Property will not be liable for any loss resulting from any action or decision by you in reliance on the information.








 View more
View more View more
View more View more
View more View more
View more
