Please contact Karen Heuer for further inspection details.
This immaculate family home of solid construction is set on an approximate allotment of 2734 sqm in a leafy cul-de-sac. The tranquil hills setting, nestled amongst the native Gums and exotic Oak trees, with Chambers Creek running on the rear boundary, is ideal for the family who enjoys living the country lifestyle without forgoing everyday amenities.
Upon entering the inviting hallway, you are greeted with an abundance of natural light that flows through the large bay windows from the formal lounge and master bedroom, complete with walk through wardrobe and ensuite. At the front of the home is a generous formal lounge with a fireplace for those cooler nights, overlooking the front gardens. There are three more bedrooms, a spacious family bathroom to accommodate the whole family, a powder room for guests and a separate laundry with outdoor access. The home features a versatile floor plan offering multiple living zones.
Moving through the home, the dining room provides the perfect setting for formal gatherings with access to the decked area. The kitchen is an entertainer's delight with quality appliances, granite tops and an abundance of storage space. You will be able to enjoy the landscape garden views from the kitchen and the adjacent meals area, which is also the ideal spot to enjoy a cuppa in the morning. The indoor pool with sliding doors to the outdoor area, provides entertainment all year round.
The living areas lead to the undercover outdoor entertainment area, which is ideal for family gatherings. There is an abundance of lawn area for the kids to enjoy, adjacent to the fenced off creek on the rear boundary and a charming gazebo nestled in the corner, completes the backyard.
Whether you are in need of extra storage space or a multi-purpose workshop, you will be pleasantly surprised by the 9 m x 6 m (approximate) shed, complete with power.There is even a potting shed for the keen gardener and storage for all the garden tools.
Other features include:
-Double garage with remote roller door and workshop space
-Ducted gas heating and evaporative cooling
-Ducted vacuum cleaner system
-Fireplace in lounge
-Solar heating for the pool
-Full-wall linen press
-Generous ceiling storage space
-All walls and ceiling are double insulated
-Workshop with 3 phase power and concrete floor
-Rainwater tank plumb to the laundry
-Alarm system
Enjoy the peaceful lifestyle of the Hills, with local shops, schools, walking trails and public transport on your doorstep. Don't miss your opportunity to be a part of our Valley community.
This is the complete package Make it yours!
All floor plans, photos and text are for illustration purposes only and are not intended to be part of any contract. All measurements are approximate and details intended to be relied upon should be independently verified.
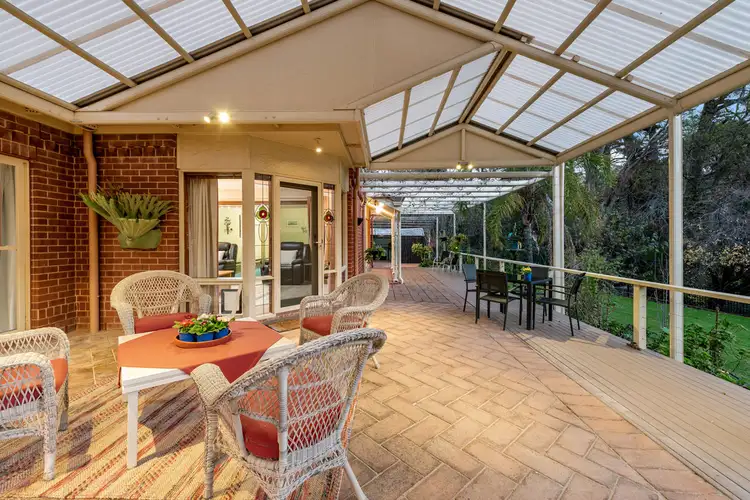
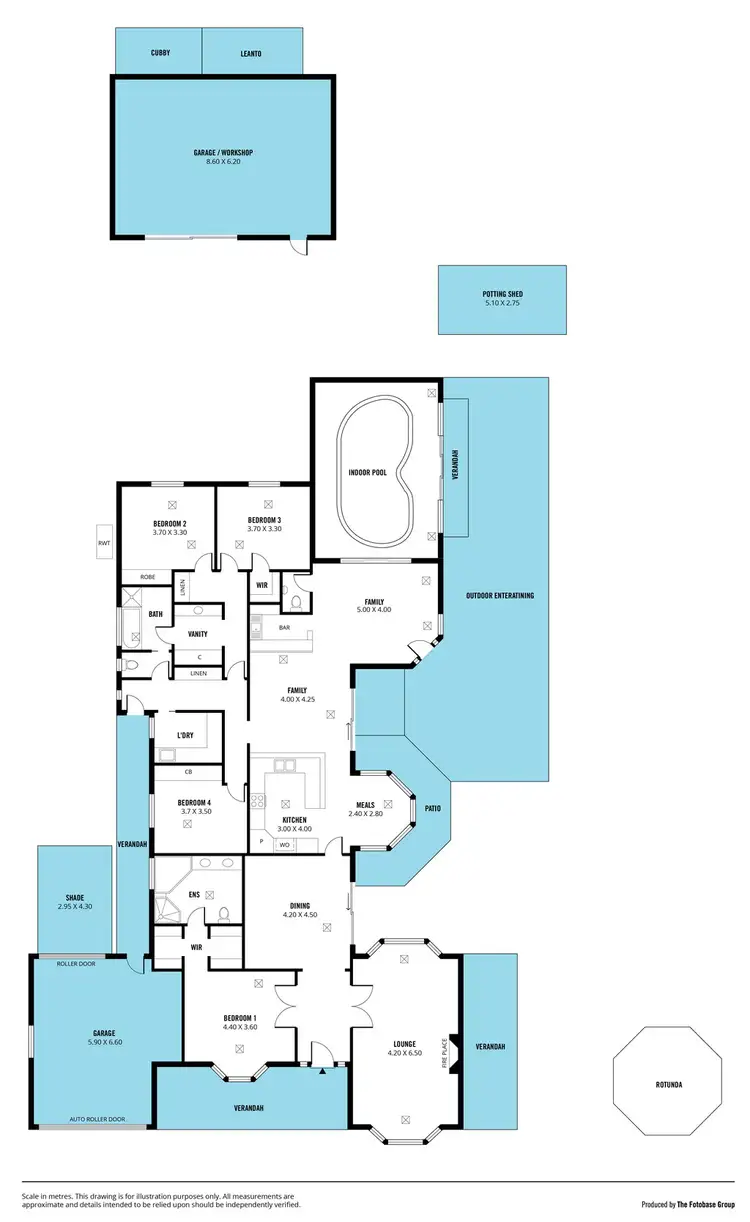
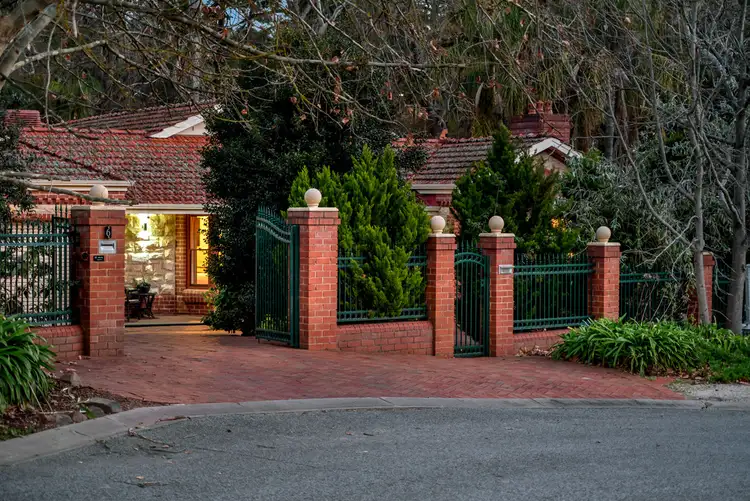
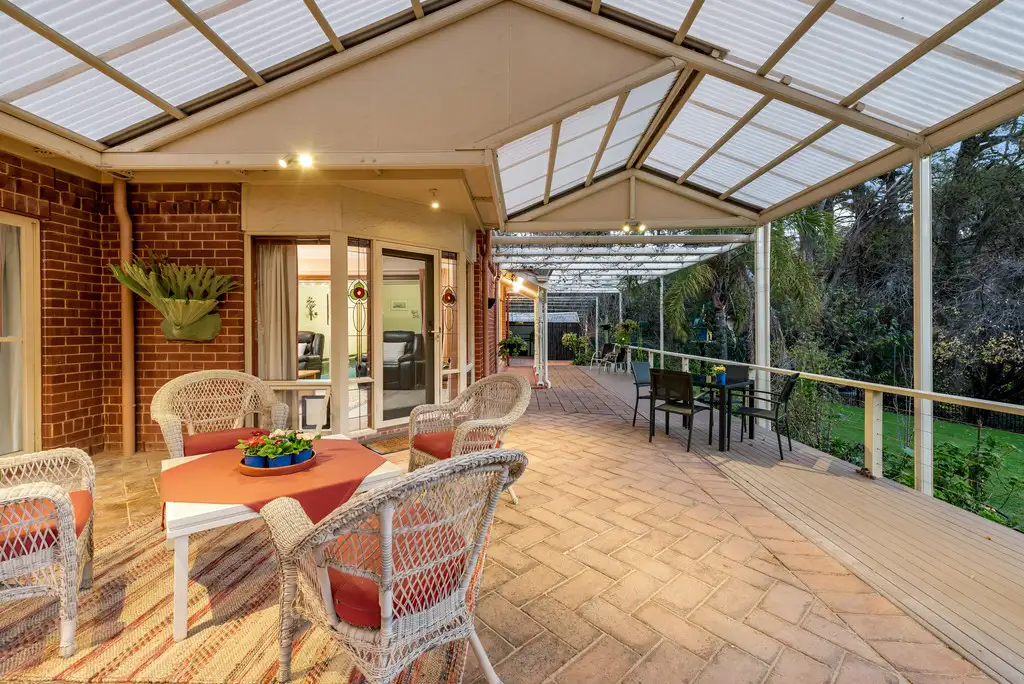


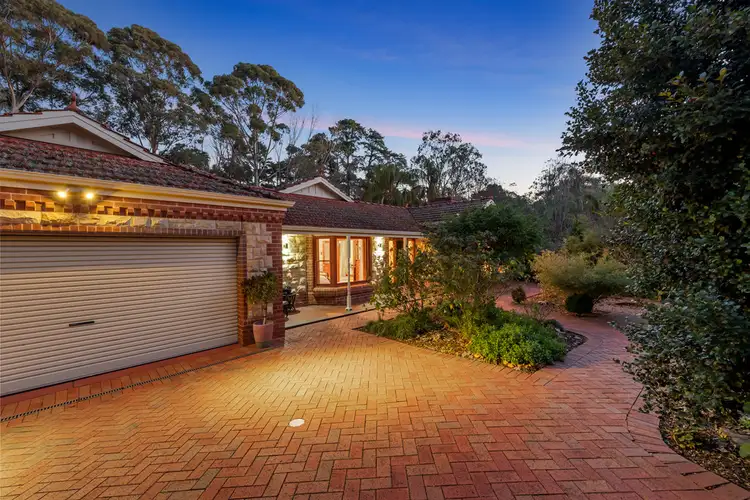
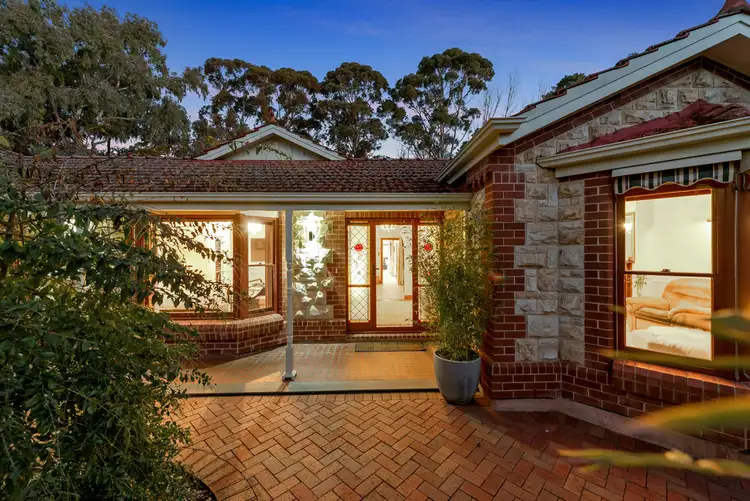
 View more
View more View more
View more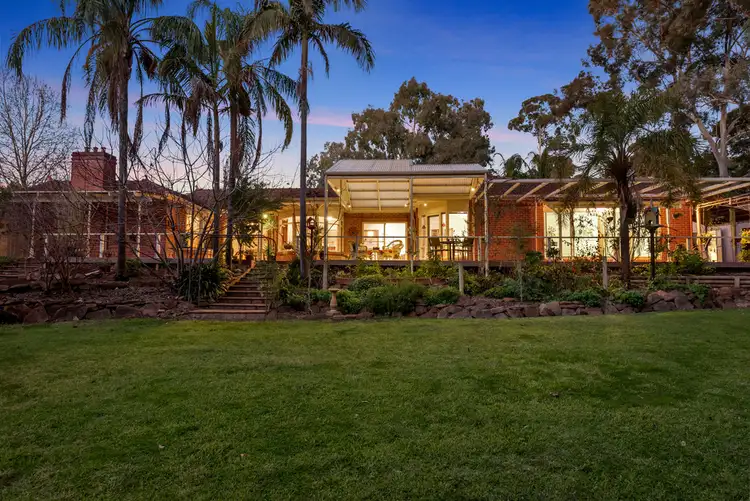 View more
View more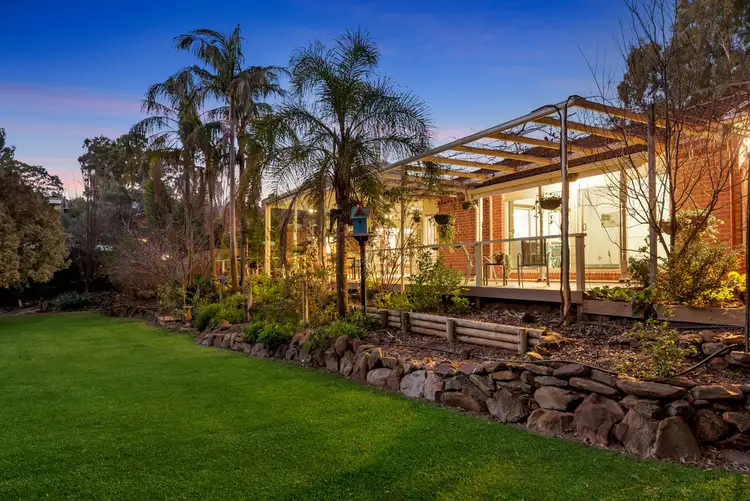 View more
View more
