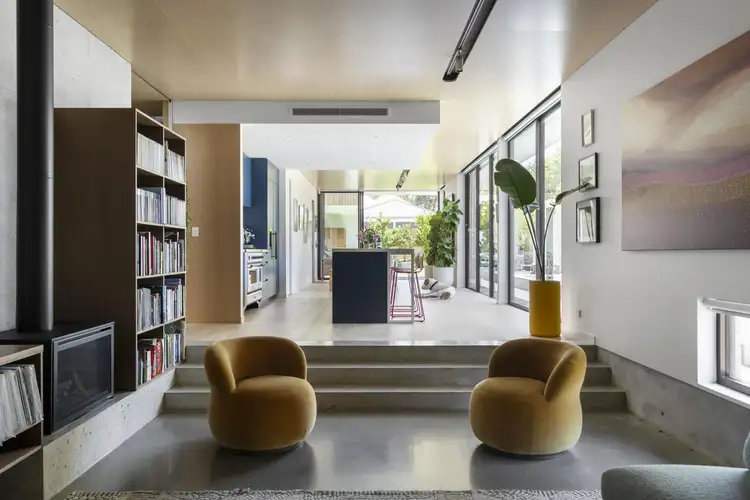Occupying a prime position opposite a historic reserve and the banks of the Swan, this beautifully presented family residence is a masterpiece in contemporary design and creative practicality.
Featuring five bedrooms, three bathrooms, a 12.5m lap pool, a study and a studio/sixth bedroom, an outdoor kitchen/barbecue area and an abundance of natural light flowing effortlessly from entry, this two-storey property is a rare treat for those seeking space, innovation, convenience, and ease.
As for location, it could not get any better regarding lifestyle and atmosphere. Perfectly located in the heart of a village-like pocket beside the river's edge, this home is just a stone's throw from North Fremantle Primary School and boasts open green views across peaceful Gilbert Fraser Reserve. Cafes, restaurants, and retail offerings of North Fremantle are minutes away, while North Fremantle Train Station is equally as close.
Architecturally designed, discover soaring heights and expansive windows, a clever utilisation of space and technical features. Its superb fixtures and earthy hues also keep with the surrounding natural environment. Ideally suited to busy family life, the main living area downstairs combines a sunken front living room and an extensive open-plan kitchen and dining area with French oak flooring, overlooking the swimming pool through floor-to-ceiling glass doors.
Any home cook will be impressed with the kitchen, thanks to integrated Miele appliances, an Ilve Majestic gas stove top and oven, and Corian bench tops. Behind is a separate laundry with a Tadelakt tiled bathroom (reminiscent of a Moroccan bathhouse) with a shower and WC.
Rustic stairs lead to a second family/kids living area, four generously proportioned bedrooms, including the main suite, and a 'hidden' study with data points and cabinetry. Joined by a bridge walkway, discover a large fifth bedroom (a natural teen hideaway) and a versatile studio room. Each bedroom features ample cabinetry, robes, and ceiling fans, while the bathrooms showcase the same attention to detail.
A retreat in itself, the main bedroom - which wakes up to uninterrupted morning sun - features wall-length cabinetry, a built-in day bed, and huge windows with black-out curtains, revealing the greenery and Norfolk Pines opposite. A welcome respite after a long day, relax in the calm atmosphere of the beautifully tiled ensuite bathroom with bath and rain shower.
Ever visible from the living areas and bedrooms, the outside areas are as ideal for social occasions as they are for finding a moment of peace. Open the rear doors to a private lawn bordered by reticulated gardens and limestone walls, a tranquil space for a morning stretch or warming brew. Entertaining here will also be a must, with an outdoor kitchen and dining area complete with a gas stove top, fridge, cafe blinds to counter wind and a barbecue, creating the perfect summer atmosphere. Throughout, effortless practicality reigns supreme, thanks to ducted reverse cycle air conditioning (or split system air in the fifth bedroom), an alarm system, CCTV cameras, and intercom entry.
Just a two-minute walk to leafy North Fremantle Primary School, the same distance to the river, a 10-minute walk to North Fremantle Train Station, and at just over a five-minute drive to Fremantle, this home is all about quality of life, modern sensibility, and family harmony.
To experience this unique residence, contact Sharlyn Vermey of Acton | Belle Property City Beach at [email protected] or on 0400 079 243.
Features You'll Love:
- 5 bedrooms, 3 bathrooms
- 12.5m concrete lap pool, saltwater, own filter
- 28 solar roof panels
- 'Hidden' study, studio (possible 6th bedroom)
- Built-in cabinetry throughout
- French oak flooring
- Hard-wired internet (studio an exception)
- Bower wifi speaker system, acoustic panelling in bulkhead
- Main bedroom suite with park views/ensuite
- 5.8m high ceilings on entry
- Gas pot belly in the downstairs living
- Hydronic underfloor heating in downstairs living, ensuite
- Integrated Miele kitchen appliances
- Polished timber ceiling in open plan kitchen, dining
- Corian benchtops, Brodware taps, waterfall sinks
- Walk-in pantry, wine fridge, soft-closing drawers/cupboards
- Huge kitchen island, Ilve Majestic oven
- Electric blinds
- Unique pendant lighting upon entry
- Outdoor kitchen/alfresco, 100 per cent UV stable cabinetry
- Reticulated gardens
- Separate laundry, downstairs shower, WC
- Garage
- Electric front gates
- Alarm system, CCTV cameras, intercom
- 28 solar panels
- Double glazing, Aneeta windows, strip lighting
Location (approx. distances):
20m Gilbert Fraser Reserve
120m North Fremantle Primary School
140m Swan River
600m North Fremantle cafes, bars, retail
1.0m North Fremantle Train Station
1.8km Port Beach
2.4km John Curtin College of the Arts
3.0km Leighton Beach
3.1km Fremantle
5.3km St Hilda's Anglican School for Girls
Water rates - $1,868.63 p/a
Council rates - $3,950.58 p/a








 View more
View more View more
View more View more
View more View more
View more

