The snapshot:
Striking from the street and superbly appointed inside, 6 John Powell Drive is a luxurious four-bedroom home designed for modern family living. With spacious open-plan interiors, dual living zones, a gourmet kitchen and all-weather alfresco, it's perfect for entertaining. Enjoy landscaped gardens, gated side access, a huge shed and premium everyday comfort.
The location:
Mount Gambier is a thriving regional city known for its stunning natural landmarks, vibrant community, and relaxed lifestyle. From the iconic Blue Lake to local schools, shops, and cafés, everything you need is close at hand. Whether you're exploring the crater lakes or enjoying the city's growing food scene, Mount Gambier offers the perfect blend of convenience and country charm.
Mount Gambier CBD - 6 min (4km)
Blue Lake - 8 min (6km)
Mount Gambier Hospital - 5 min (3.4km)
TAFE SA - 1 min (1km)
The home:
With its striking architectural façade, sleek rendered finish and bold sloping roofline, 6 John Powell Drive makes an unforgettable first impression.
Positioned in a sought-after enclave just a short stroll from TAFE SA, this luxurious four-bedroom, two-bathroom home offers a lifestyle of effortless comfort, space and sophistication that is perfectly tailored to growing families and passionate entertainers alike.
Inside, generous proportions and a thoughtfully zoned layout create a sense of openness and flow.
A front-facing study or optional fourth bedroom provides flexibility for remote work or guest accommodation complete with built-in robes, while a separate formal living room with soaring pitched ceiling and soft carpeting offers the perfect media room, home theatre or parents retreat.
The heart of the home is a light-filled open plan kitchen, dining and family zone which flows seamlessly out to a covered alfresco, creating a true entertainer's haven.
The chef's kitchen is as functional as it is stylish, with abundant bench space, stainless steel appliances, dishwasher, corner pantry and a clever nib wall to conceal the working area.
The dining space is crowned with a statement pendant light, while the adjoining family room features a ceiling fan and a slow-combustion wood heater that's ideal for curling up in front of for cosy winter evenings.
Step outdoors to a fully covered alfresco zone designed for year-round enjoyment.
Featuring pull-down blinds, strip heating, downlights, concrete flooring and power, it's ideal for hosting everything from weekend barbecues to elegant evening gatherings.
The luxurious master suite is privately positioned and boasts a sleek ensuite with his and hers vanity, a large walk-in shower with feature tiling, a separate toilet, and a walk-in robe.
Two additional bedrooms can be found towards the rear of the home and both have generous proportions and built-in robes.
They are serviced by a beautifully appointed main bathroom with a deep bath, rain shower and a separate toilet.
The landscaped gardens, double-gated side access (ideal for trailers, boats or caravans), and a large powered Colorbond shed with a double roller door further elevates the lifestyle appeal.
Additional highlights include ducted heating, split-system cooling, solar panels (8.8kW), a spacious laundry with outdoor access, and an attached double garage with internal access.
A refined fusion of architectural flair and everyday liveability, this is more than a home, it's a high-end lifestyle opportunity in one of Mount Gambier's most convenient and family-friendly pockets.
Additional Property Information:
Age/ Built: 2010
Land Size: Approx 770m2
Council Rates: Approx $531 per quarter
Rental Appraisal: A rental appraisal has been conducted of approximately $600 - $650 per week.
RLA 291953
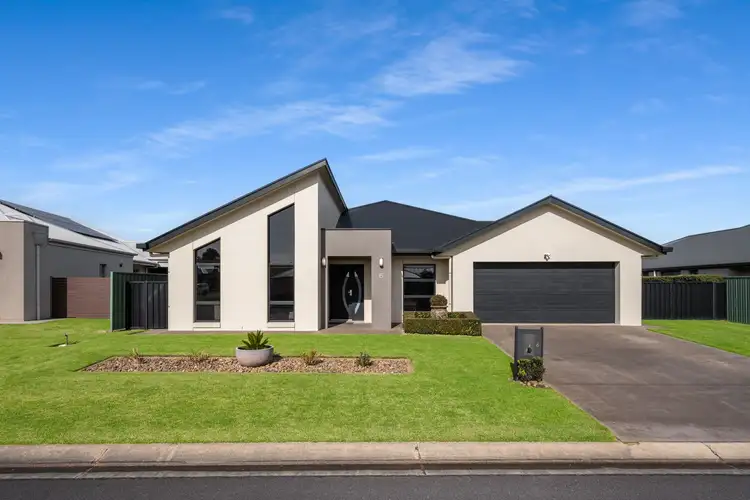
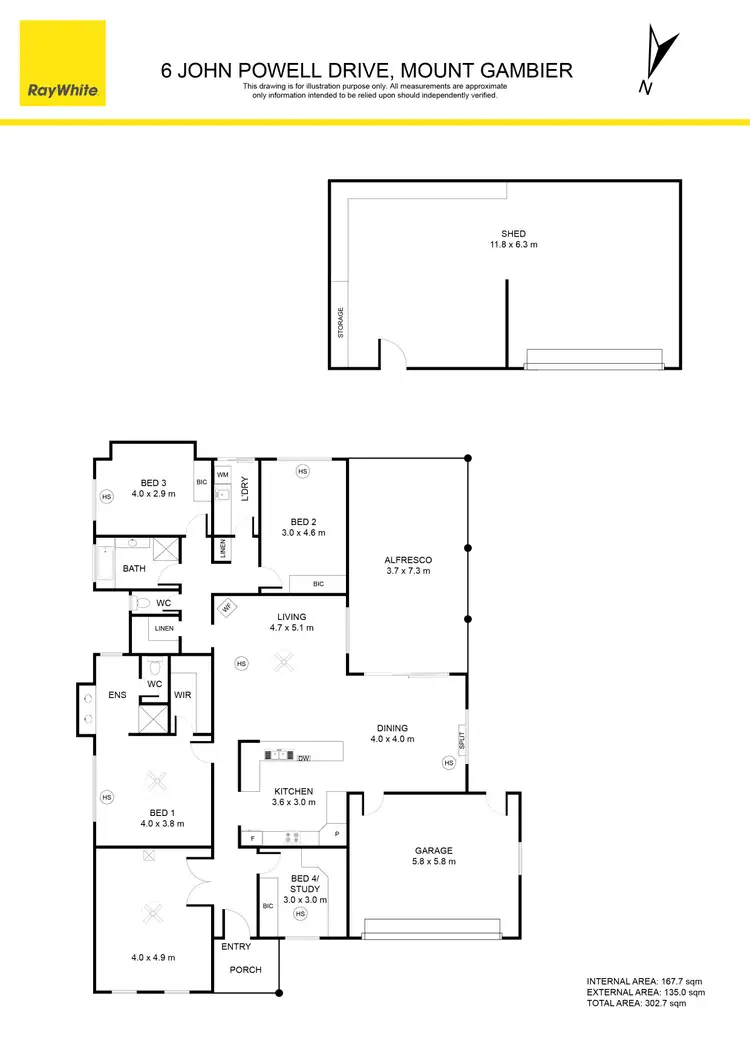
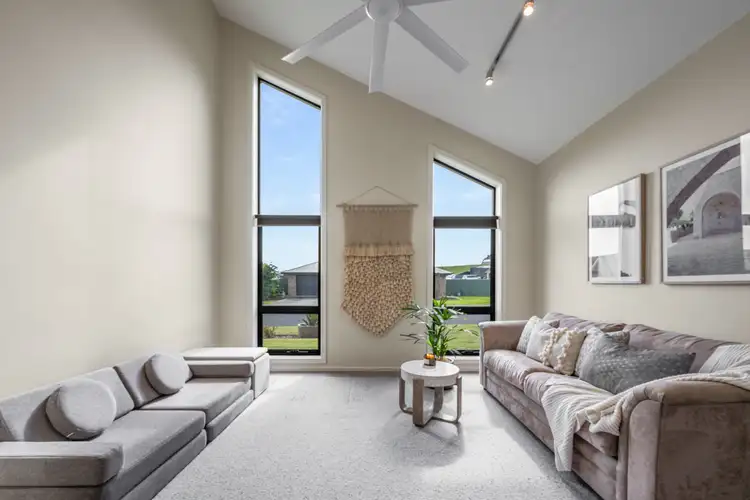
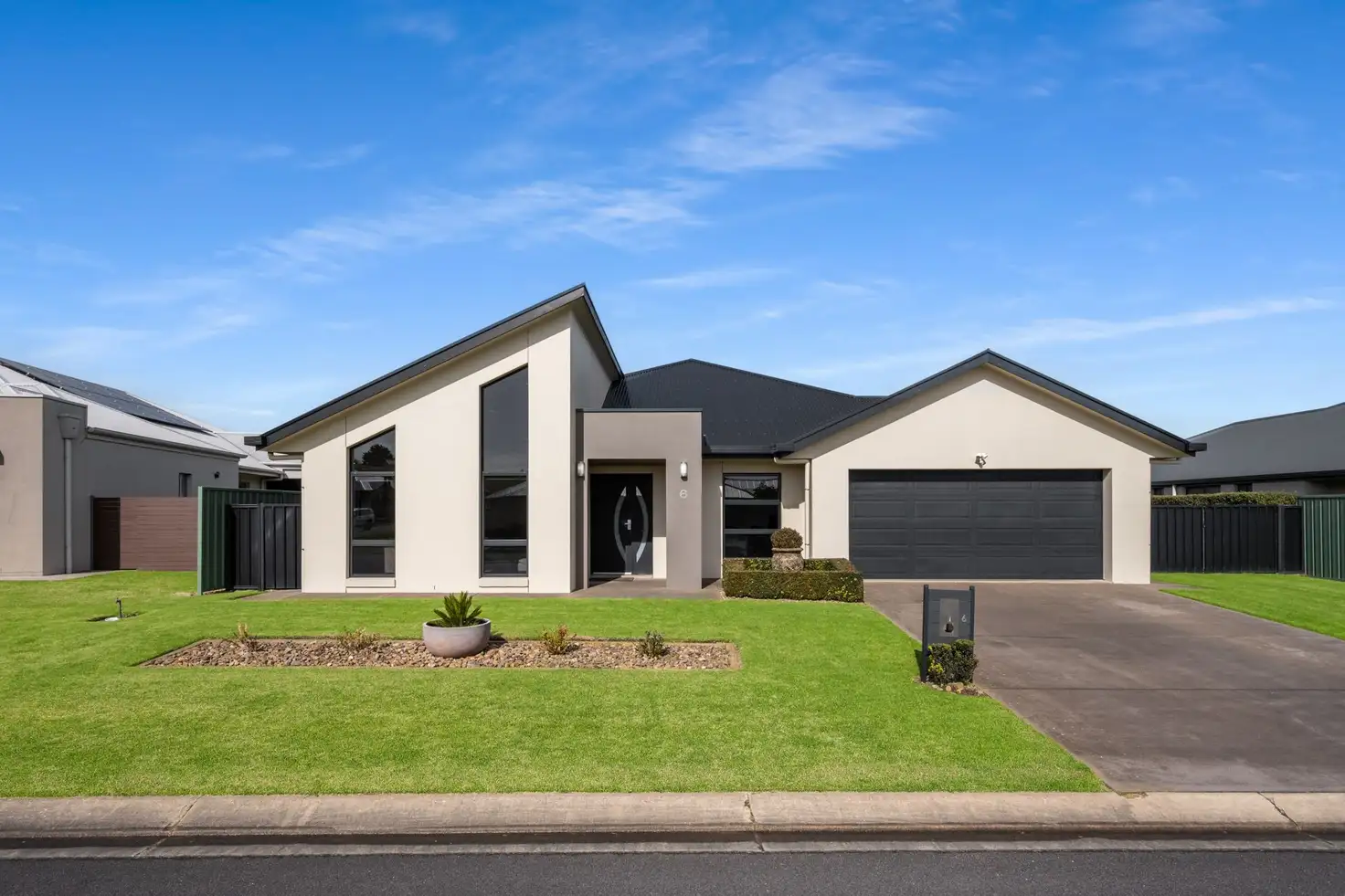


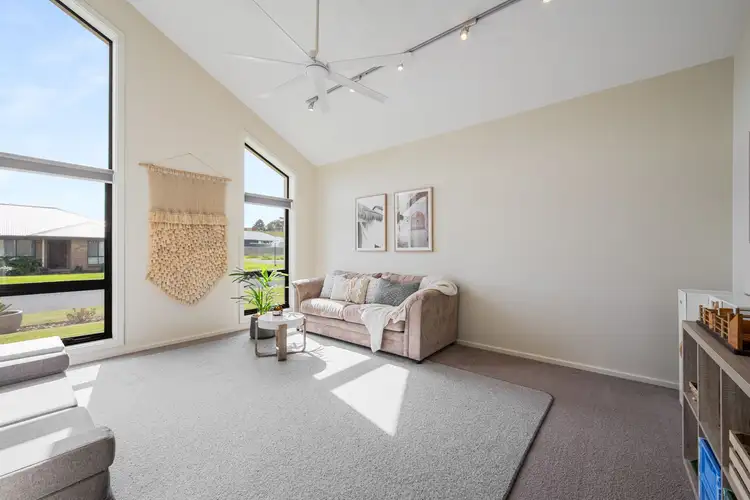
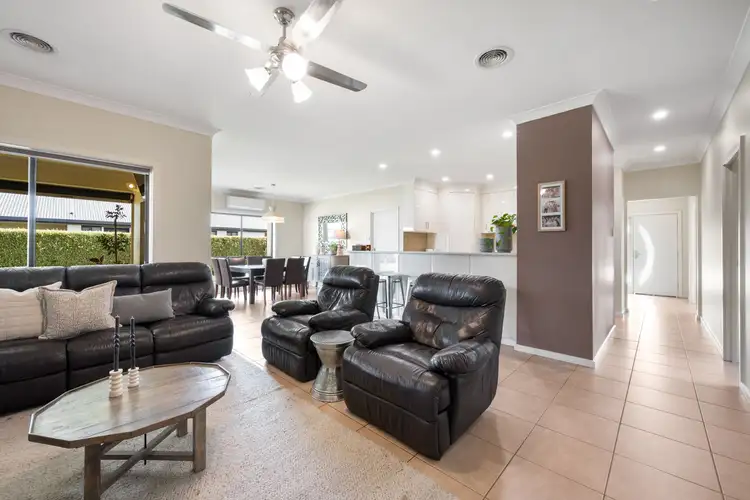
 View more
View more View more
View more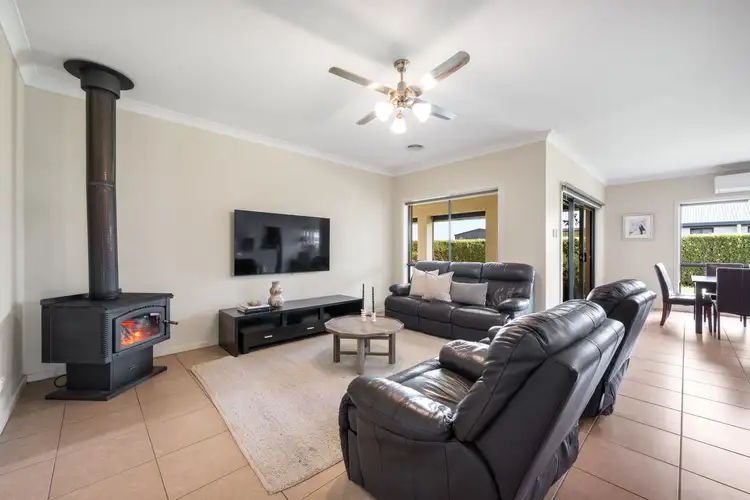 View more
View more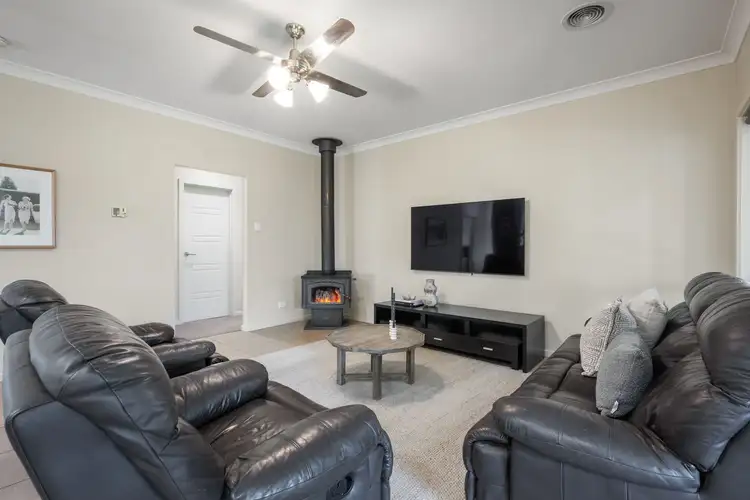 View more
View more
