Price Undisclosed
4 Bed • 2 Bath • 1 Car • 909m²
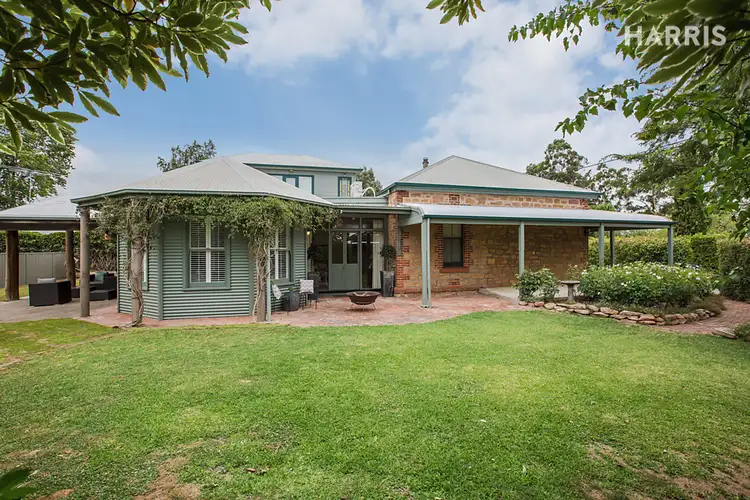
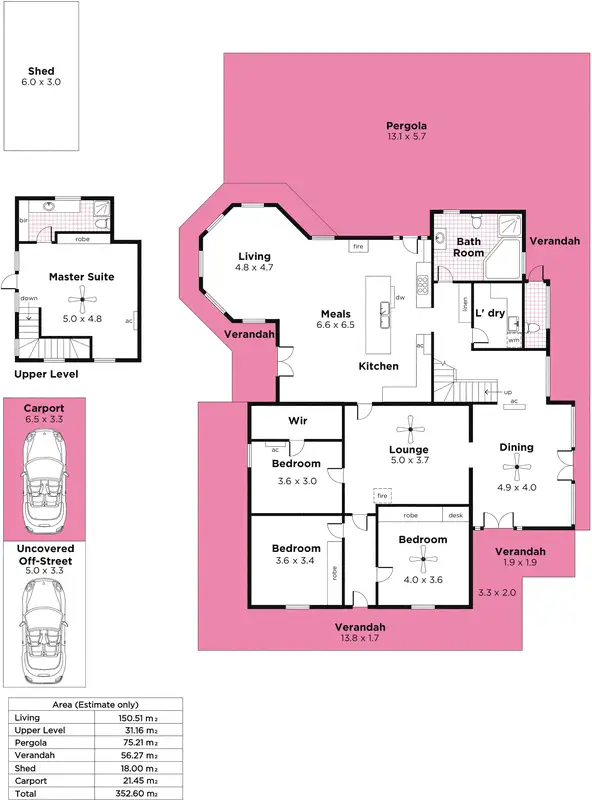
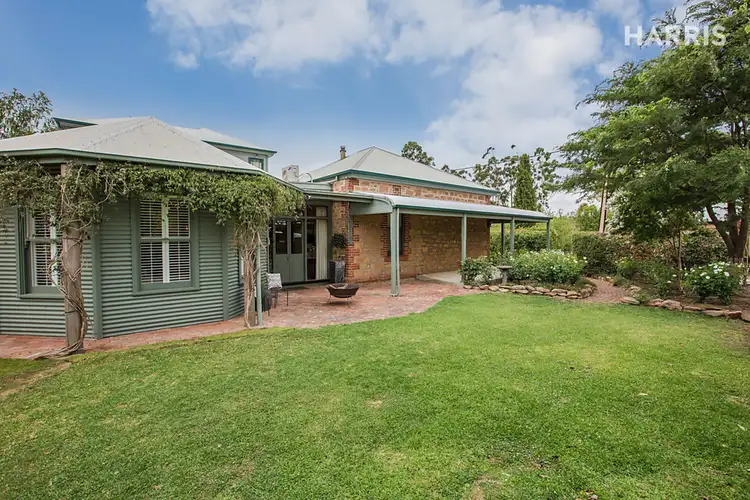
+21
Sold
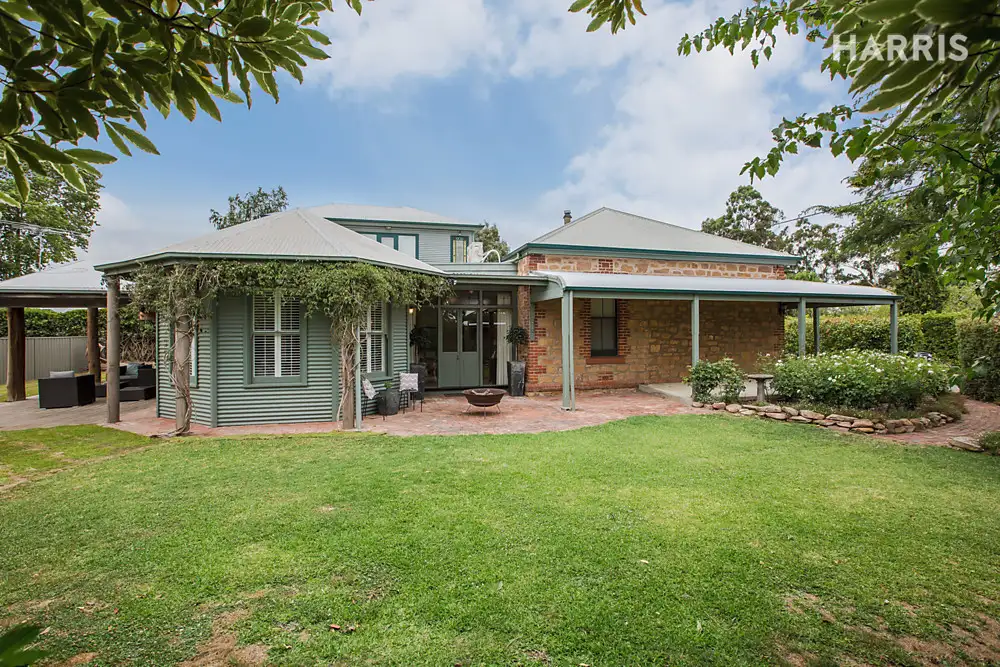


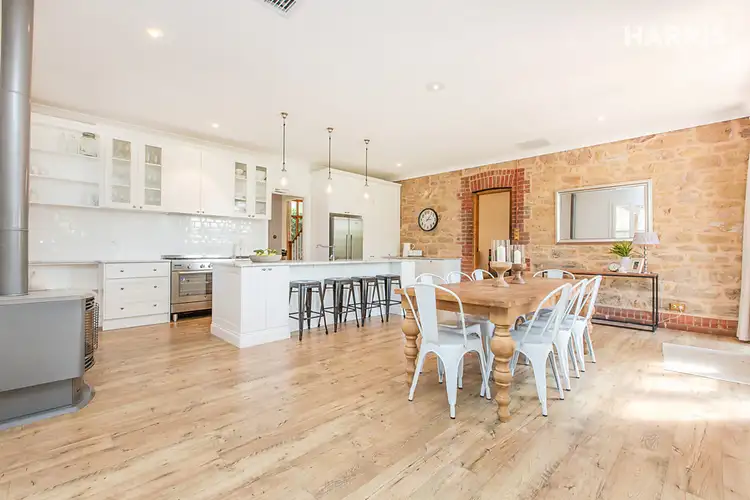
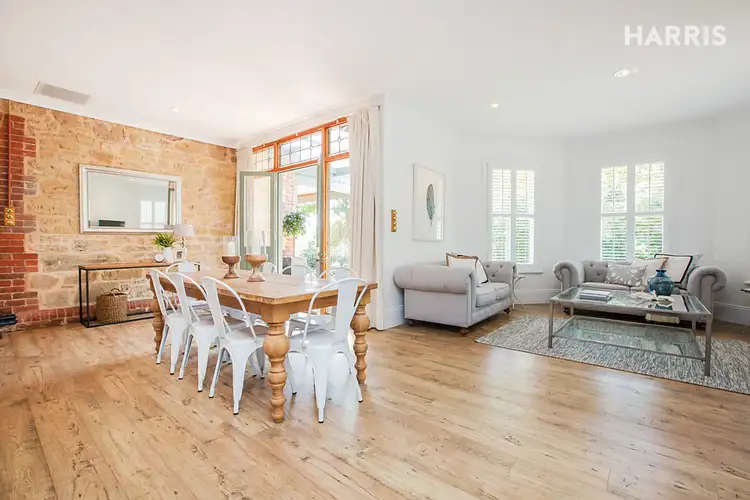
+19
Sold
6 John Street, Oakbank SA 5243
Copy address
Price Undisclosed
- 4Bed
- 2Bath
- 1 Car
- 909m²
House Sold on Thu 31 Mar, 2016
What's around John Street
House description
“Oakbank opulence: classic period charm reinvigorated and extended with sympathy and style Open Inspection Cancelled 14/2/16.........”
Land details
Area: 909m²
Interactive media & resources
What's around John Street
 View more
View more View more
View more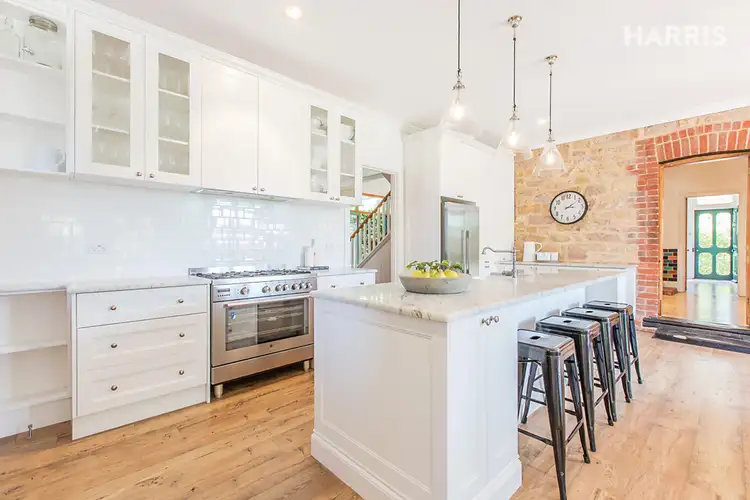 View more
View more View more
View moreContact the real estate agent

Arabella Hooper
Harris Real Estate - Kent Town
0Not yet rated
Send an enquiry
This property has been sold
But you can still contact the agent6 John Street, Oakbank SA 5243
Nearby schools in and around Oakbank, SA
Top reviews by locals of Oakbank, SA 5243
Discover what it's like to live in Oakbank before you inspect or move.
Discussions in Oakbank, SA
Wondering what the latest hot topics are in Oakbank, South Australia?
Similar Houses for sale in Oakbank, SA 5243
Properties for sale in nearby suburbs
Report Listing
