$1,070,000
4 Bed • 2 Bath • 2 Car • 403m²

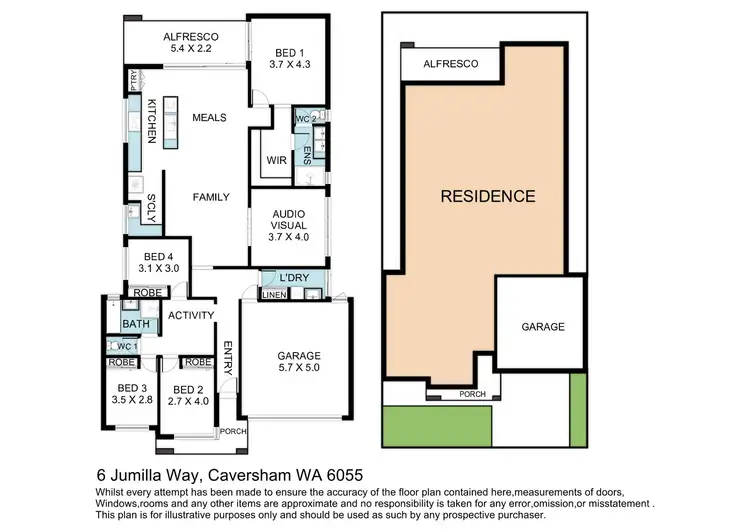
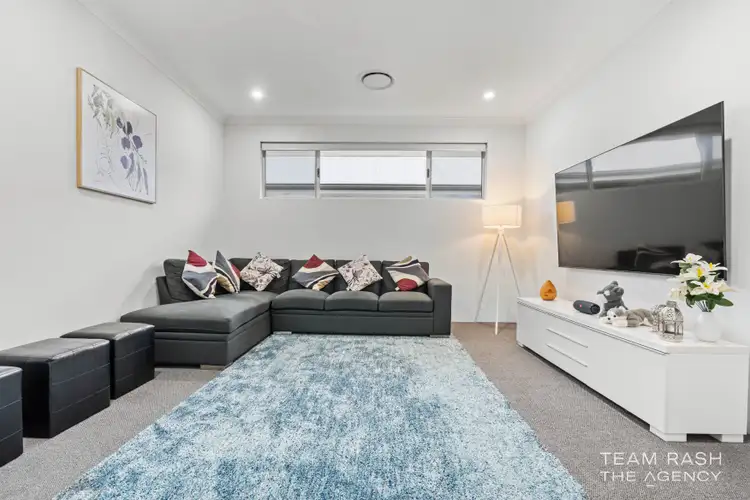
+28
Sold



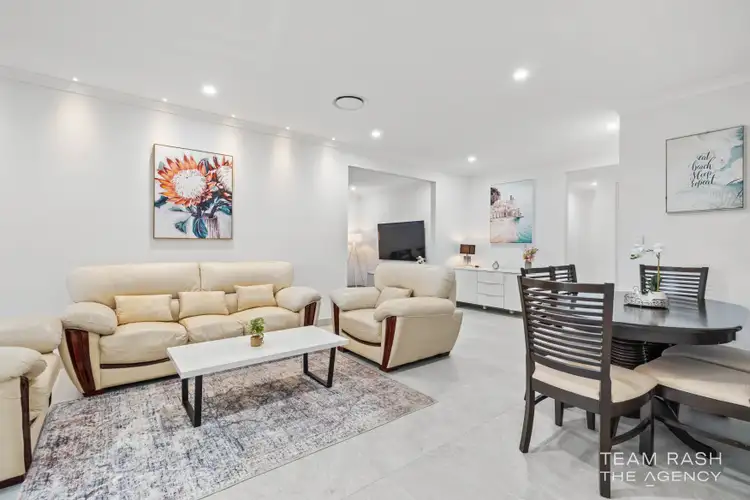
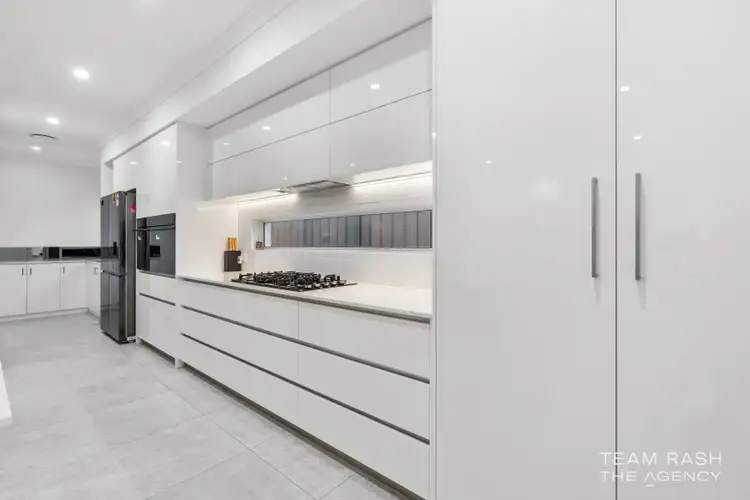
+26
Sold
6 Jumilla Way, Caversham WA 6055
Copy address
$1,070,000
- 4Bed
- 2Bath
- 2 Car
- 403m²
House Sold on Tue 25 Nov, 2025
What's around Jumilla Way
House description
“2023 Built Blue Print Home”
Property features
Land details
Area: 403m²
Interactive media & resources
What's around Jumilla Way
 View more
View more View more
View more View more
View more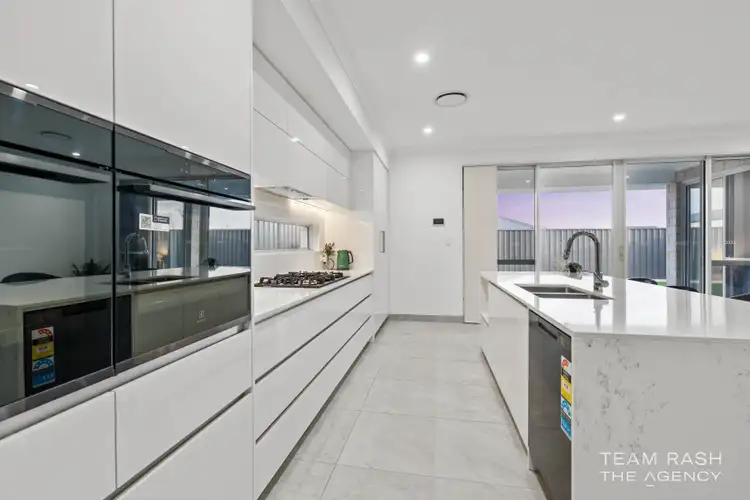 View more
View moreContact the real estate agent

Rash Dhanjal
The Agency Perth
5(1 Reviews)
Send an enquiry
This property has been sold
But you can still contact the agent6 Jumilla Way, Caversham WA 6055
Nearby schools in and around Caversham, WA
Top reviews by locals of Caversham, WA 6055
Discover what it's like to live in Caversham before you inspect or move.
Discussions in Caversham, WA
Wondering what the latest hot topics are in Caversham, Western Australia?
Similar Houses for sale in Caversham, WA 6055
Properties for sale in nearby suburbs
Report Listing
