Nestled in the serene neighbourhood of Dernancourt, this charming double-brick house offers the perfect blend of comfort and convenience. As you approach, you'll be greeted by a lush, grass-covered front and backyard, creating a warm and inviting atmosphere. The south-facing windows provide stunning views of the picturesque Adelaide Hills, allowing you to bask in natural beauty from the comfort of your own home.
Step inside, and you'll find a cozy haven featuring a front lounge room with a split system air conditioner, ensuring year-round comfort. The formal dining room offers a serene place for family gatherings and grand occasions, while the combined kitchen and meals area provides casual dining. The elegant kitchen boasts a built-in electric stove and oven, vinyl flooring, laminate benchtops, and plenty of cupboard storage for culinary enthusiasts.
The three bedrooms offer a peaceful retreat for the whole family, each with built-in wardrobes for functional storage. The bathroom services the home with a glass shower, a bathtub, vanity storage, and a separate toilet for convenience. The adjoining laundry space offers storage, adding convenience to the daily chores.
Step outside onto the verandah, which leads to a spacious backyard, perfect for outdoor gatherings and relaxation. A charming garden pergola adds a touch of elegance to your outdoor space plus a garden shed allows for easy storage.
The practicality of this home extends beyond sustainability and is equipped with a solar hot water system and seven solar panels, making it environmentally friendly and cost-effective. You'll have ample parking with a secure garage and carport, with additional space in the driveway, all accommodating up to five vehicles.
You'll love the convenience of several parks and recreational areas nearby, perfect for outdoor activities and leisurely strolls. Just a stone's throw away, Dernancourt Shopping Centre offers a range of shopping and dining options for your enjoyment. And if you have children, you'll appreciate the proximity to Dernancourt Delights, Dernancourt Primary School, and the short drive to Charles Campbell College, ensuring excellent education and recreation for your family. Don't miss the opportunity to make this beautiful house your forever home.
Property Features:
• Three-bedroom and one-bathroom home
• All bedrooms have built-in robes for convenient storage
• Front lounge room with split system air conditioning
• Formal dining room for grand occasions
• Combined meals and kitchen area for causal dining
• Kitchen has vinyl flooring, an electric in built stove and oven, with plentiful cupboard storage, and laminate benchtops
• The bathroom has a glass shower, a bathtub, and vanity storage, with a separate toilet for convenience
• The laundry room has linen storage and is accessible from both sides
• Large linen cupboard in the hallway
• Blinds and curtains across all windows
• Carpet flooring in all the bedrooms, lounge, and dining room
• Solar powered hot water system
• Seven panel solar system for energy efficiency
• Secure, gated carport parking, with additional garage with panel lift door in the backyard
• Spacious verandah for relaxing and entertaining
• Shaded garden pergola
• Garden shed for easy storage
• Vast grassy back and front yard on a large block
• Double-brick construction for durability
• South facing windows overlook the Adelaide Hills
• Dernancourt Primary School is less than a minute away!
Schools:
The nearby unzoned primary schools are Dernancourt School, Charles Campbell College, Paradise Primary School, Avenues College, and Wandana Primay School.
The nearby zoned secondary school is Avenues College.
Information about school zones is obtained from education.sa.gov.au. The buyer should verify its accuracy in an independent manner.
Disclaimer: As much as we aimed to have all details represented within this advertisement be true and correct, it is the buyer/ purchaser's responsibility to complete the correct due diligence while viewing and purchasing the property throughout the active campaign.
Property Details:
Council | Tea Tree Gully
Zone | GN - General Neighbourhood\\
Land | 610sqm(Approx.)
House | 197sqm(Approx.)
Built | 1966
Council Rates | $1,946.89pa
Water | $170.91 pq
ESL | $305pa
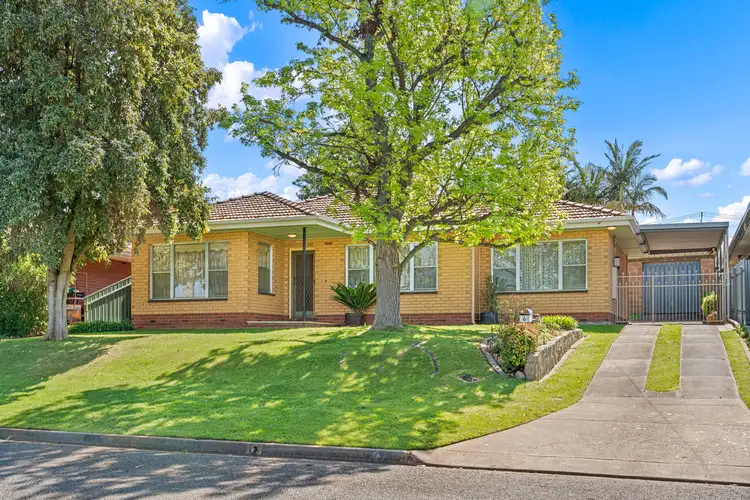
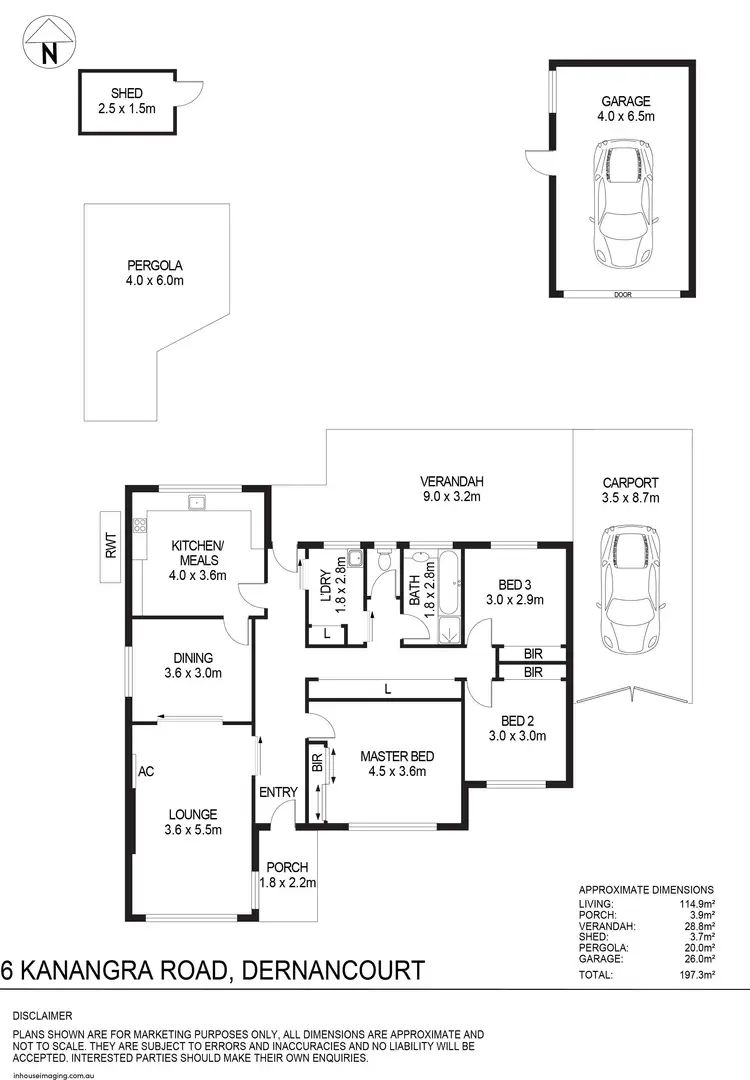
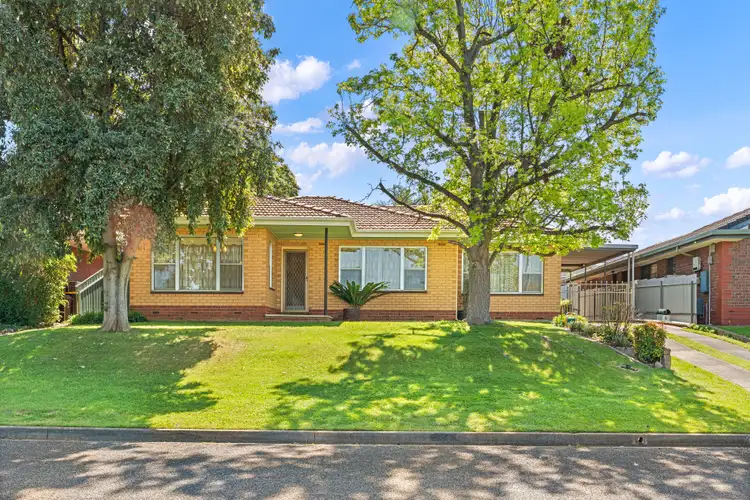
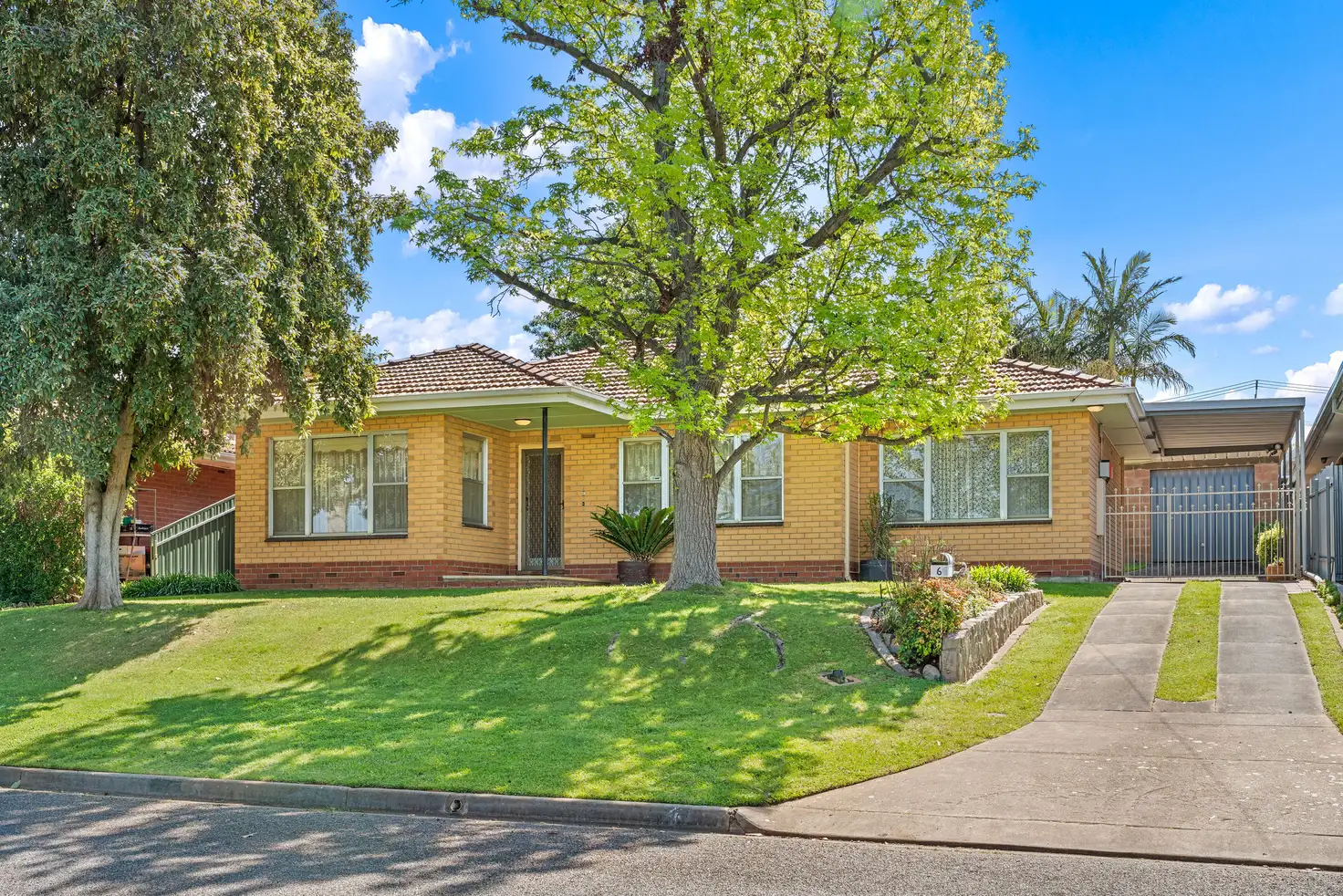


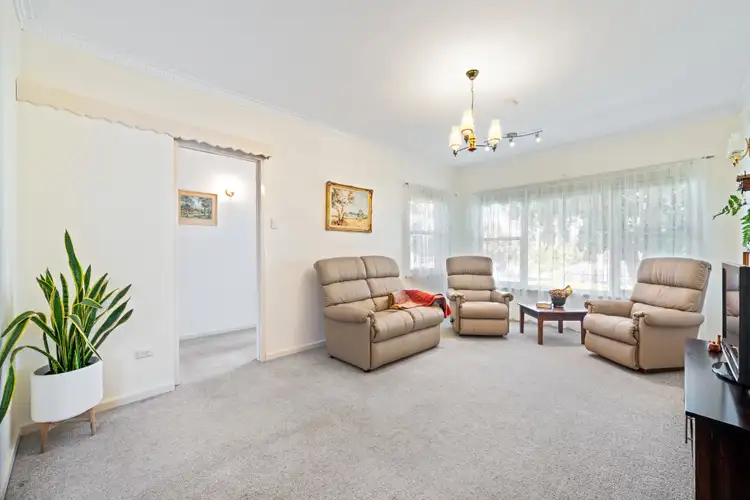
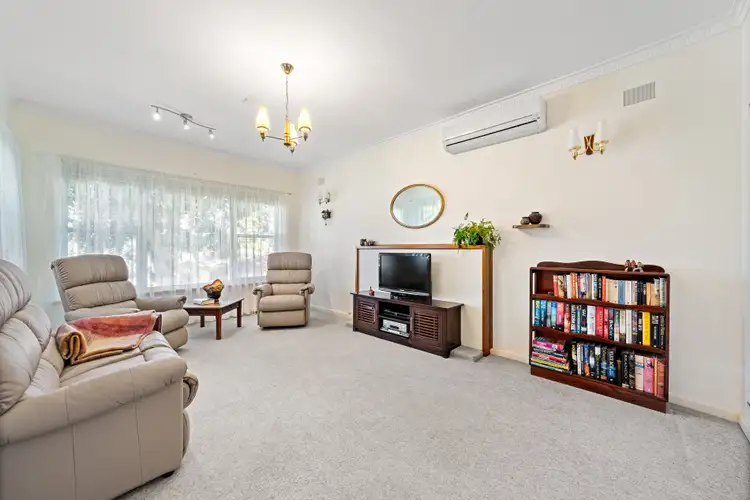
 View more
View more View more
View more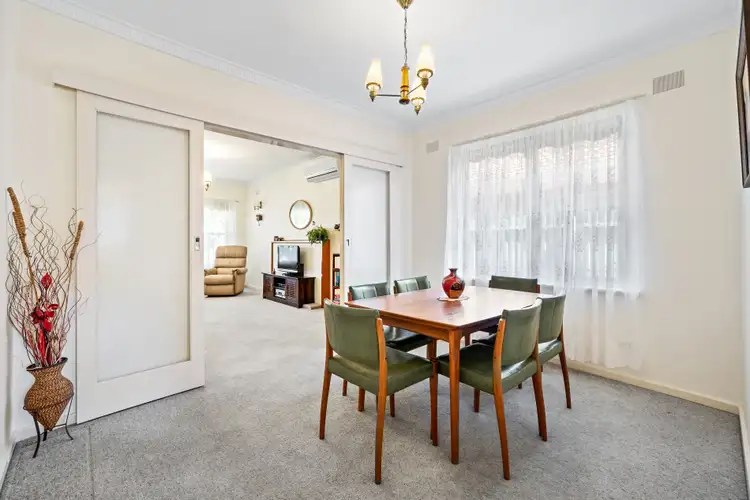 View more
View more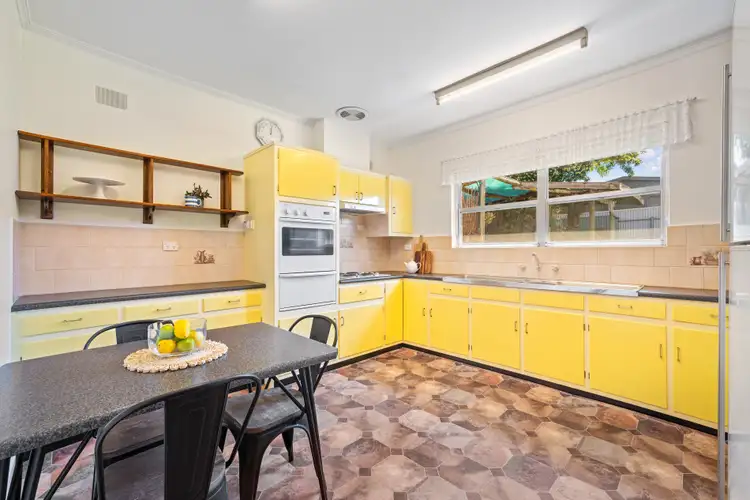 View more
View more
