Set Date Sale - All offers presented Thursday 17 September @ 5.00 pm.
The seller reserves the right to accept an offer prior to the close.
What we love.
As you arrive at this hidden treasure, on a quiet leafy street in the heart of Duncraig, its exterior wall draws you around the corner. As you open the gate the trickle of the water feature and pond sets the ambience of what life will be like here.
Enter through the glass double doors, you will immediately notice the sheer size of this home. With solid NSW Blackbutt floors, open plan formal living and dining areas are just the beginning.
To the left is the master suite, easily mistaken for the penthouse by its size and garden views from the glass double doors. With four floor to ceiling mirrored built-in robes, complete with built-in drawers, there is plenty of storage for every season's wardrobe. Ceiling fan and ducted air conditioning is also present for those Perth summer nights. The ensuite is fit for any five-star retreat. Double vanity sinks, under sink storage and mirrored storage cabinetry. A freestanding bath and a huge double shower, with rain head shower, heated lamps and separate toilet to complete the luxurious touch.
Back out onto the main hallway is the first study, fully fitted with built-in desks and furniture. Further down the hallway, to the left are beds 2, 3 and 4. All double bedrooms with built-in robes and ceiling fans. Two walk-in linen cupboards ensure there is ample storage for all the family. The main bathroom is complete with shower and bath, new tapware and separate toilet.
The laundry room is just that - a room. With bench space, cupboards with enough drying space for the entire football teams kits. Sliding doors give you access to the drying area.
Now that we have seen the West wing, we can venture across to the Eastside.
An open plan kitchen, living and dining area are in the centre with access to the outdoor area. The kitchen is complete with walk-in pantry, corner pull out storage, appliance cupboard, vented hideaway, double sink, double Bosch oven and microwave. Pristine stone benchtops hold the induction cooktop. An extra touch of elegance is from the feature cabinetry lighting.
Through double glass doors is not one but two games rooms. Plenty of space for parents to entertain with the fully stocked bar. Close the sliding door and watch over the kids in the second games room or open it up for those extra-large parties.
Now let's wrap back around to the other side of the kitchen, through the formal dining where you will find the second study/office, perfect for the family business to run, with external access from the garage. Separate double doors take you through to the indoor alfresco, where you can sit and relax with a glass of red looking over the pool.
Outside you have a full wrap-around garden, shed, outdoor seating area and last but not least the pool.
The beauty of this home is you can open it up or quarter it off, with enough space for the kids birthday parties and family celebrations. So, get the kids and the extended family, light the bbq, and head to the games room for the family fun has just begun.
What to know.
- Double garage with overhead storage, shoppers entry
- Two studies/offices
- Ducted evaporative air con
- Ducted gas heating
- Skylight in the main hallway
- Water feature
- Pool with solar heating
- 5kw solar panels on the roof for electricity
- Motorised Awnings
- Indoor alfresco with mood lighting
- Induction cooktop
- Bosch appliances
- Outdoor shed
Location;
- Percy Doyle Reserve
- Close proximity to Poynter Primary, Carine Senior High School and St Stephens
- Short drive to Star Swamp Reserve Bushland, some of WA's best beaches and Hillarys boat harbour
- Less than 30 min to Perth CBD
- Short drive to Whitford City and Karrinyup shops
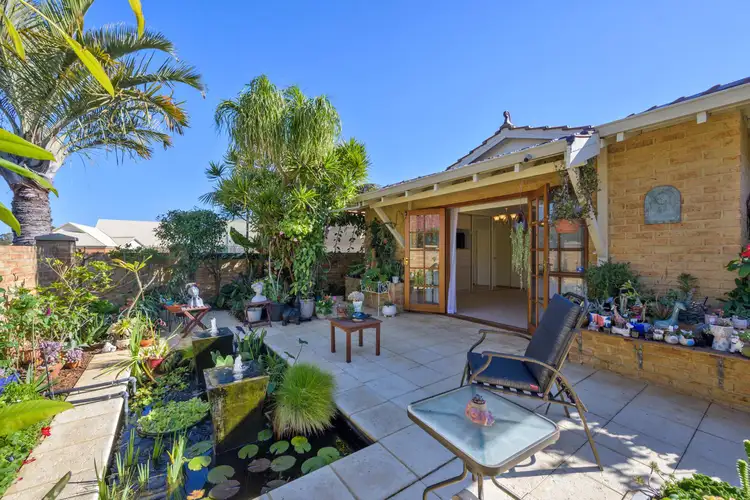
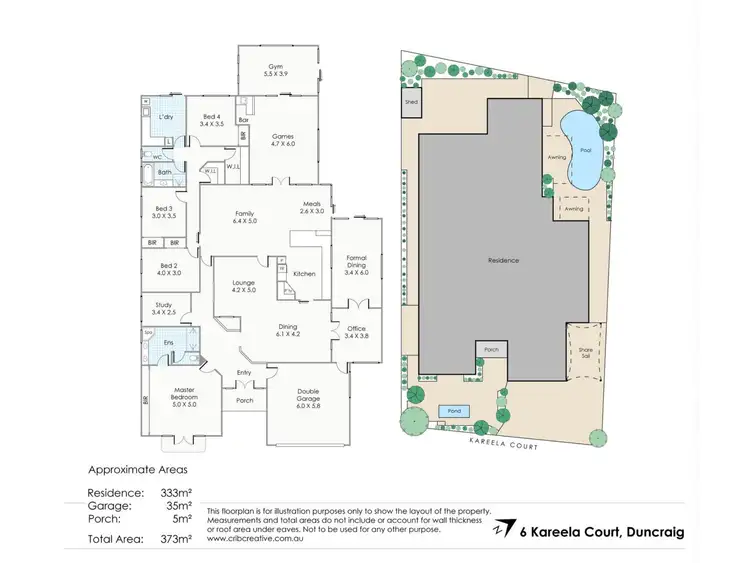
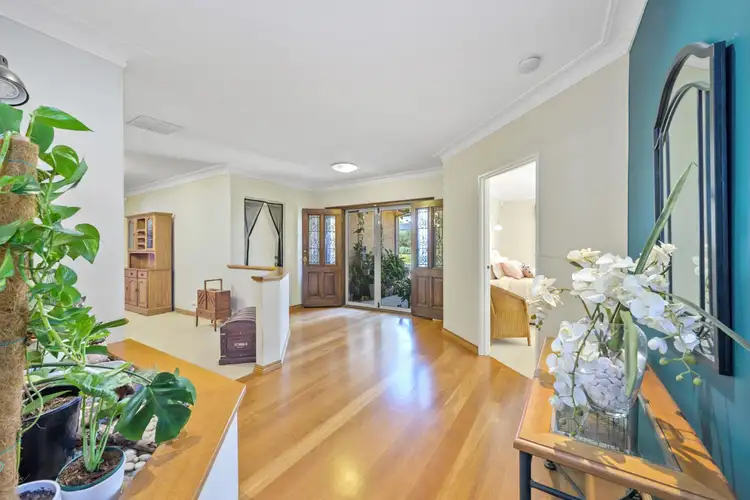
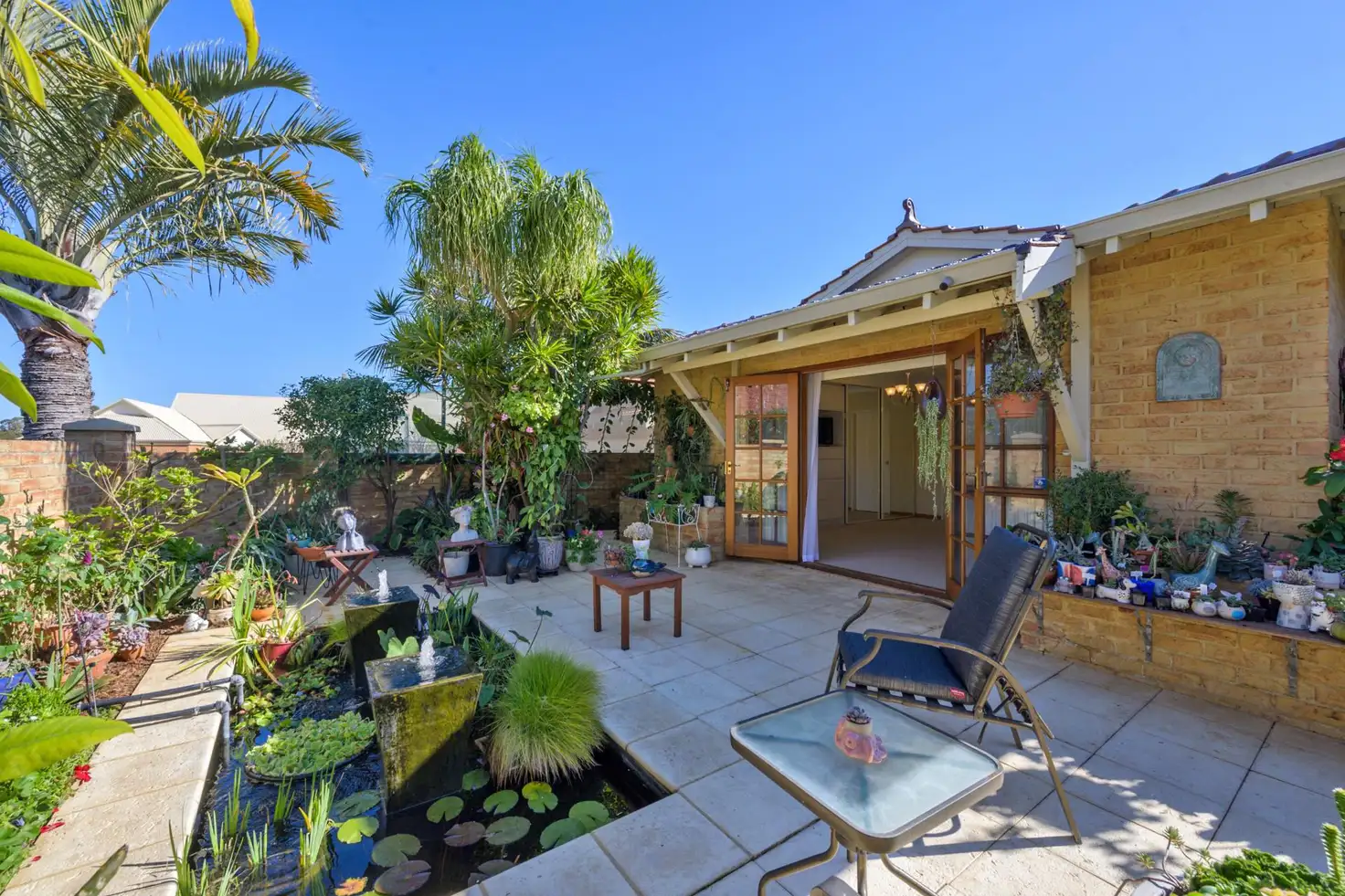


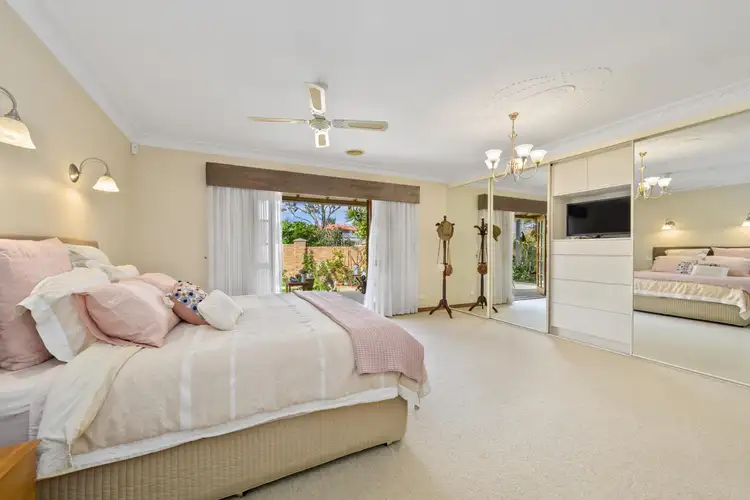
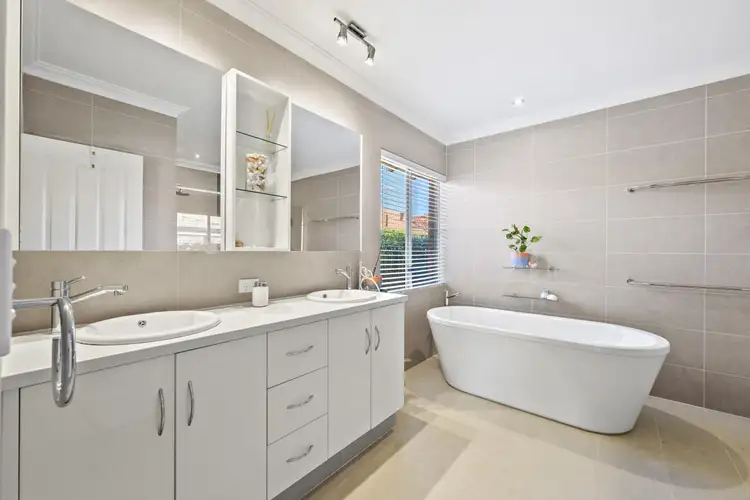
 View more
View more View more
View more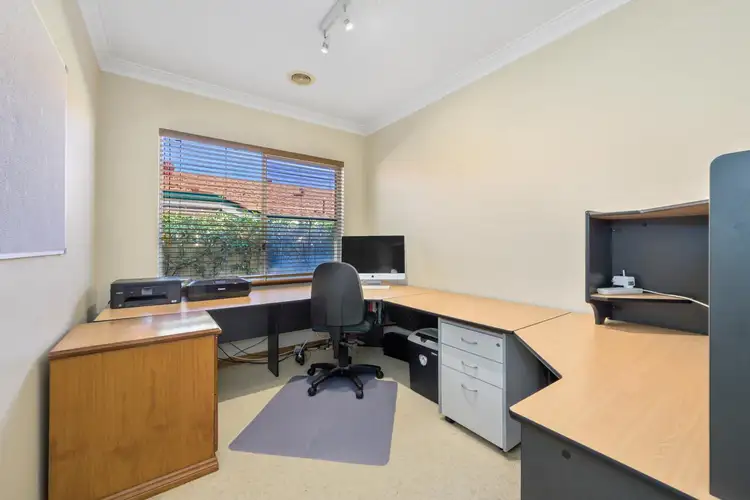 View more
View more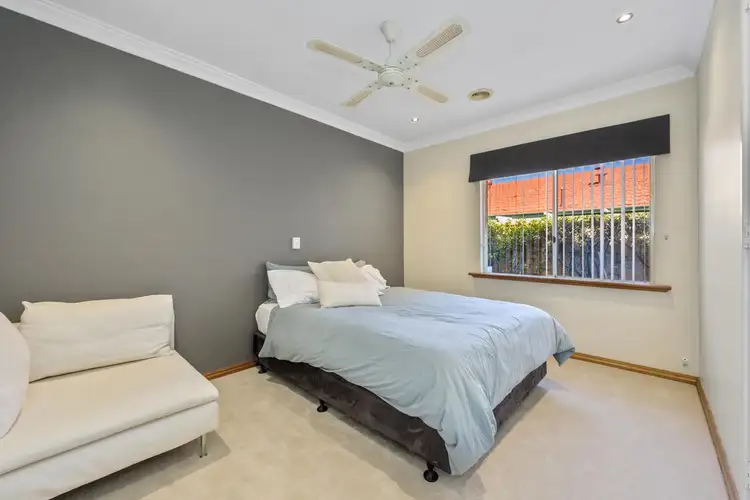 View more
View more
