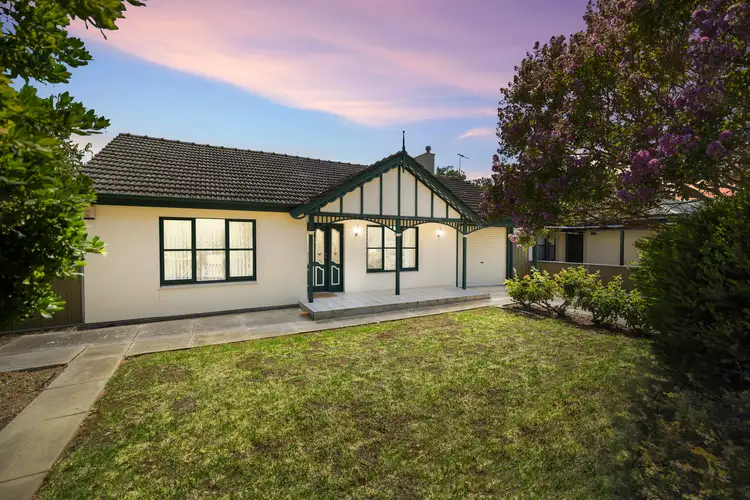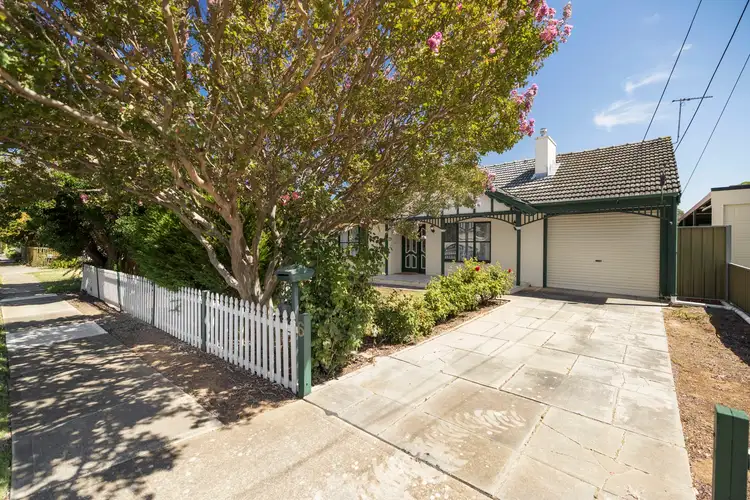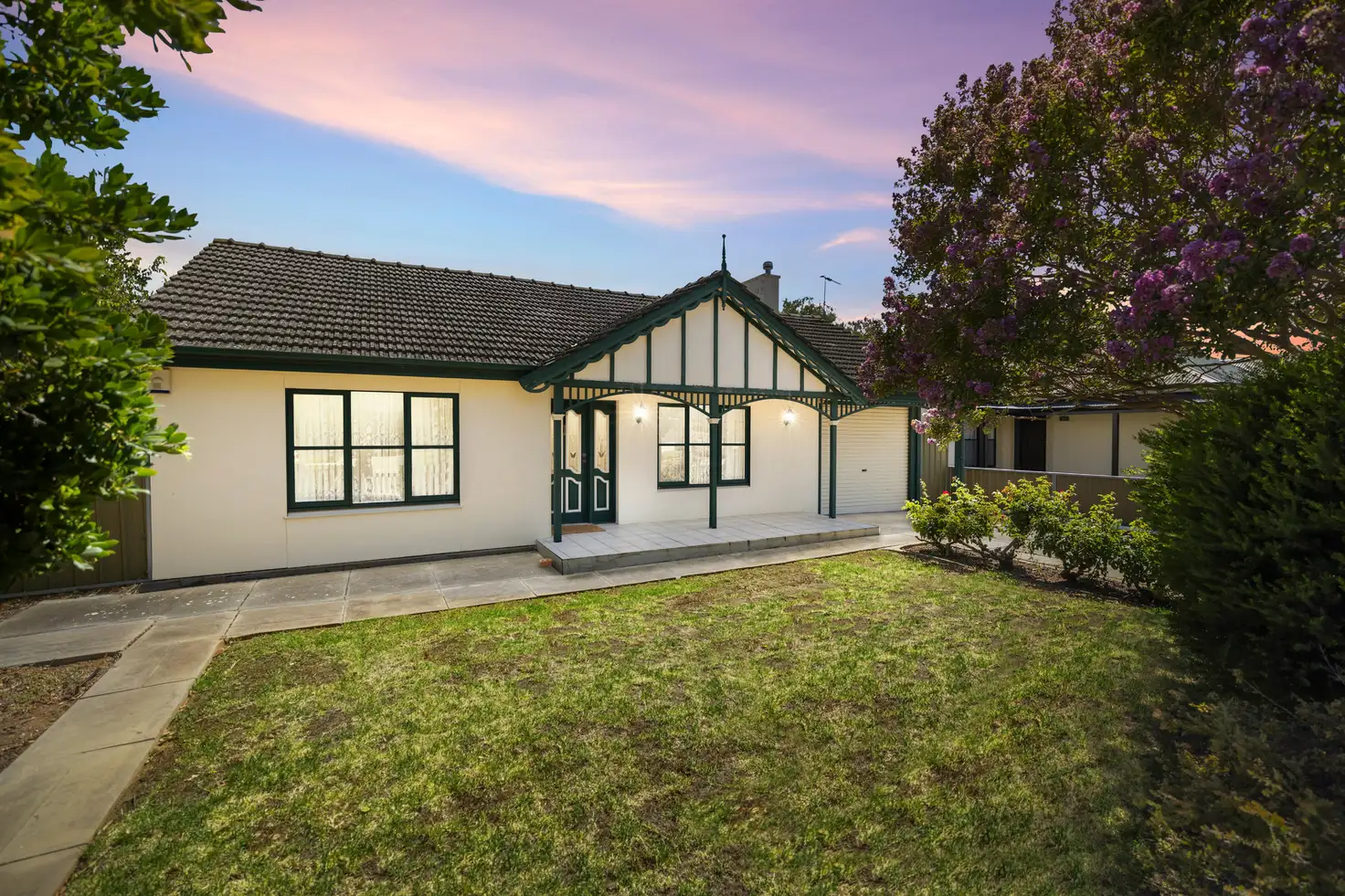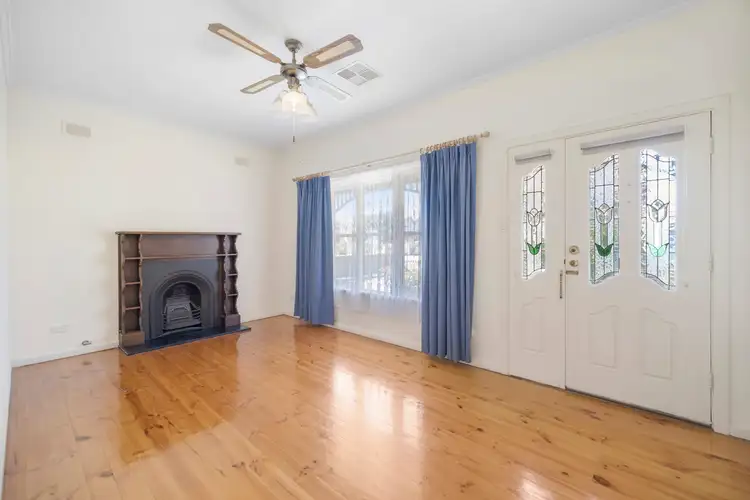Nestled on a generous 706 sqm (approx.) parcel of land, this property presents a blend of comfort and convenience in the heart of Dover Gardens. As you step inside, you're greeted by the inviting second living area, setting the tone for the warm ambience that permeates throughout the home.
The seamless open-plan layout creates an expansive living space, ideal for both relaxation and entertaining. Natural light floods through the windows, illuminating the interior and enhancing the sense of space.
Accommodation comprises three generously sized bedrooms, two of which are adorned with ceiling fans, ensuring year-round comfort. The main bathroom, centrally positioned within the home, offers functionality and accessibility for residents and guests alike. Conveniently located off the main living area, the second bathroom doubles as a laundry, providing practicality and efficiency to everyday living.
Outside, a large drive-through carport offers parking space for up to three vehicles, catering to the needs of modern families or those with multiple vehicles. The north-facing rear yard invites outdoor enjoyment, whether it be for gardening, leisure activities, or soaking up the sun.
Not to be missed:
• Open plan living with split system.
• North facing rear yard.
• Carport, with space for three vehicles.
• Garden shed.
• Ceiling fans throughout.
• Solar panels.
• Close proximity to amenities, schools and public transport.
Positioned in a prime location, the property enjoys proximity to a plethora of amenities, public transport options, and schools, ensuring that all essential conveniences are within easy reach. Whether it's shopping at Westfield Marion, Flinders University or Medical Centre, everything Dover Gardens has to offer is just moments away.
This property epitomizes comfortable living with its spacious interiors, convenient amenities, and desirable location, making it an ideal place to call home for discerning buyers seeking both comfort and convenience.
For more details, please contact John Muscat on 0413 948 938 or Caitlin Clarke on 0459 414 271.
Auction: Saturday the 23rd of March at 10:30am (USP).
CT/ 5659 039
Year Built / 1956
Council Area / City of Marion
Zoning / GN (General Neighbourhood)
Land size / 706m2 (approx.)
Frontage / 16.15m (approx.)
Council Rates / $1,693.81pa.
Water Rates / $172.44 pq.
Schools / Darlington Primary School, Seaview High School (zoned)








 View more
View more View more
View more View more
View more View more
View more
