$860,000
3 Bed • 2 Bath • 2 Car • 530m²
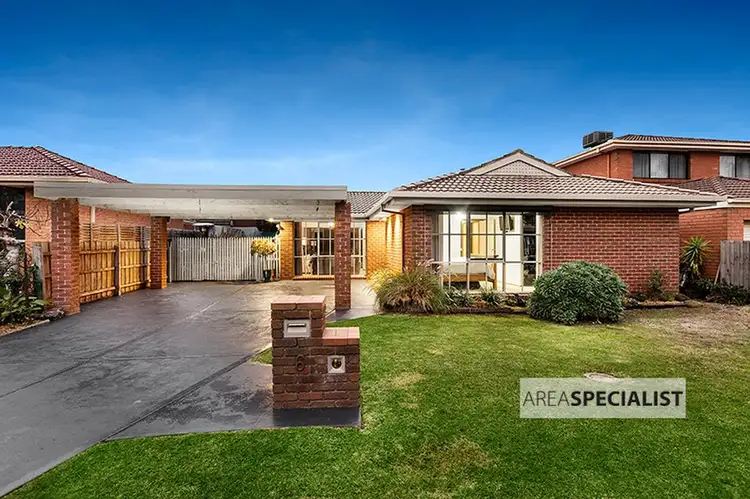
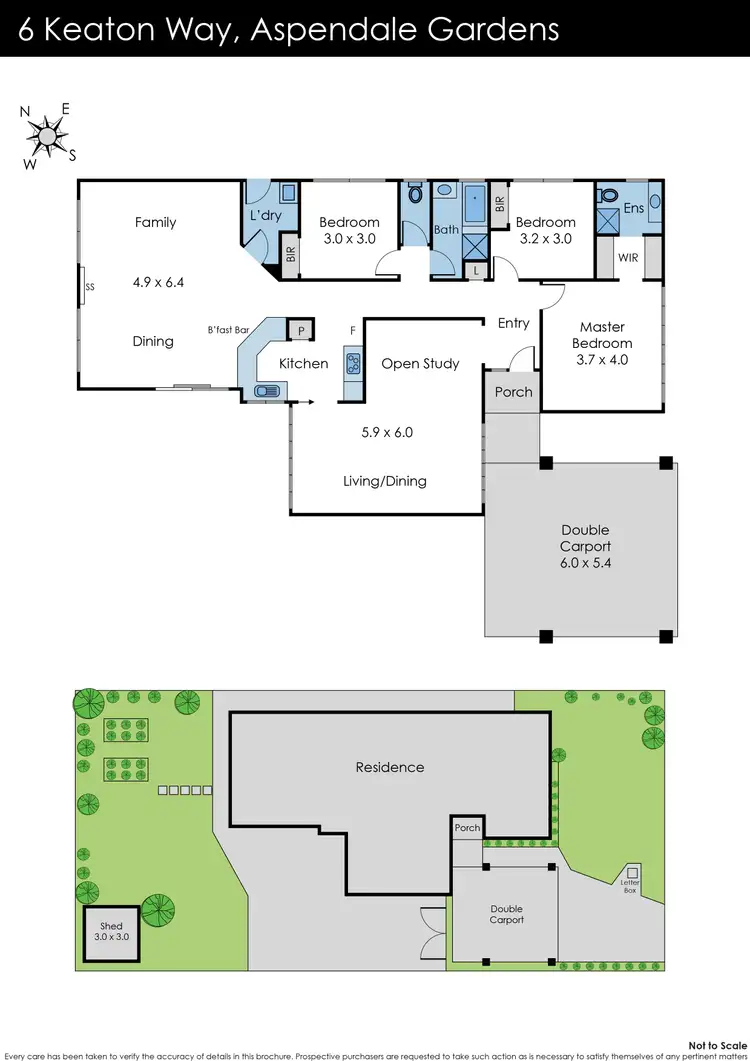
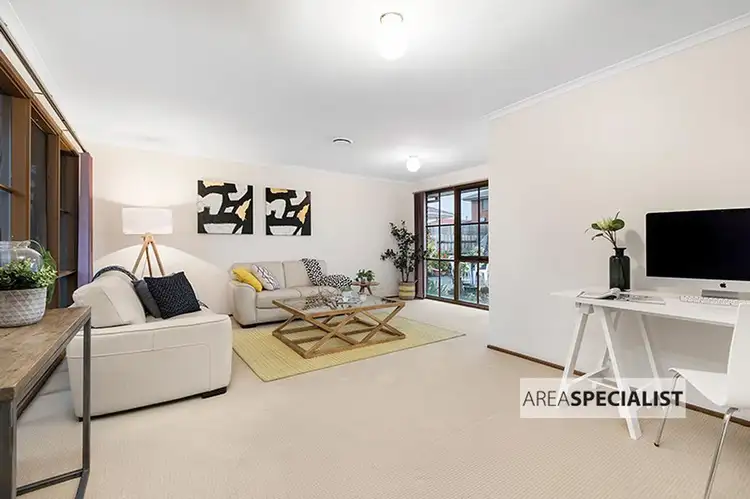
+6
Sold
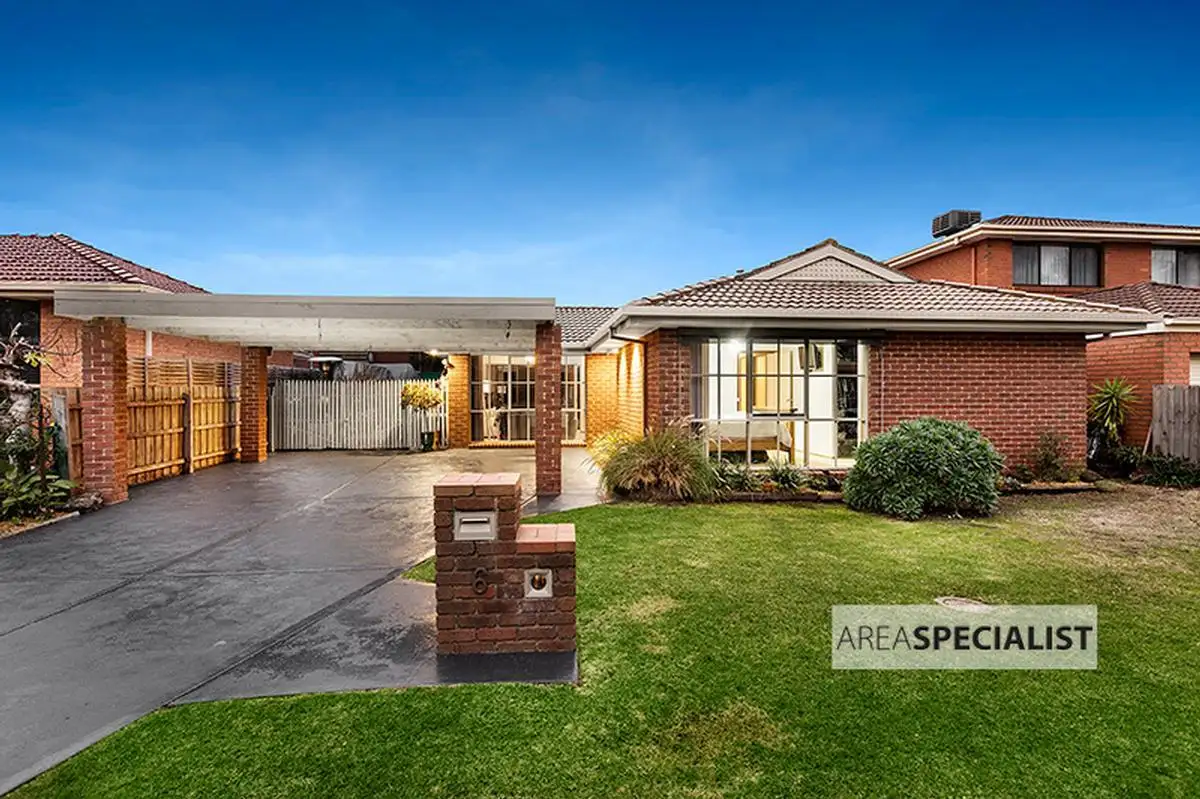


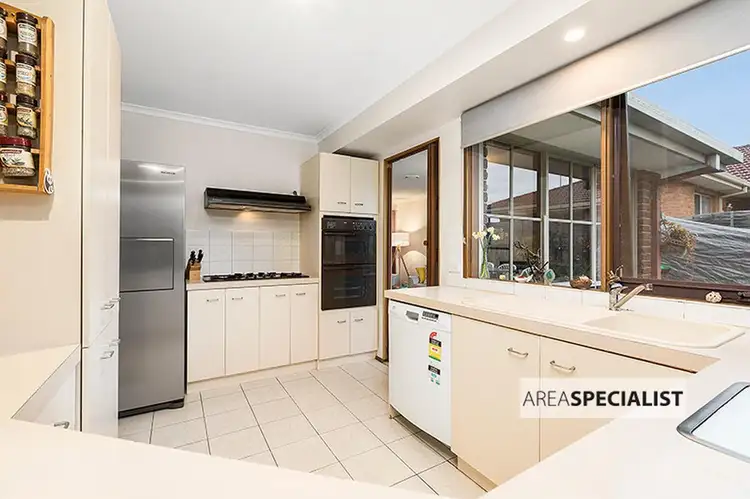
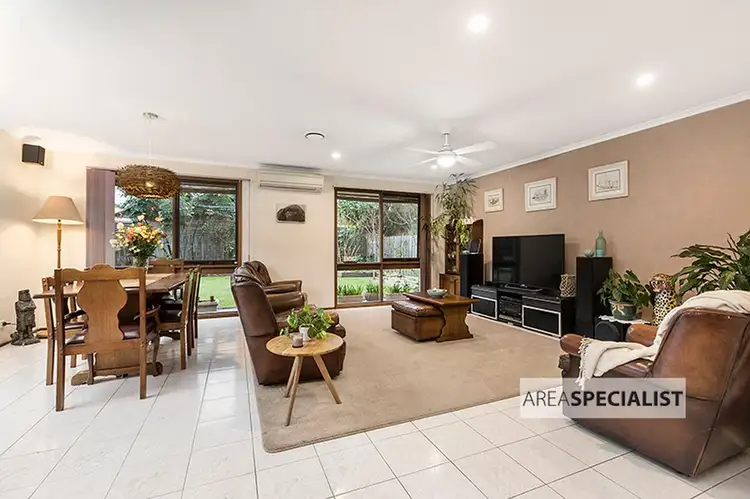
+4
Sold
6 Keaton Way, Aspendale Gardens VIC 3195
Copy address
$860,000
- 3Bed
- 2Bath
- 2 Car
- 530m²
House Sold on Sat 22 Jul, 2017
What's around Keaton Way
House description
“Sold”
Property features
Land details
Area: 530m²
Interactive media & resources
What's around Keaton Way
 View more
View more View more
View more View more
View more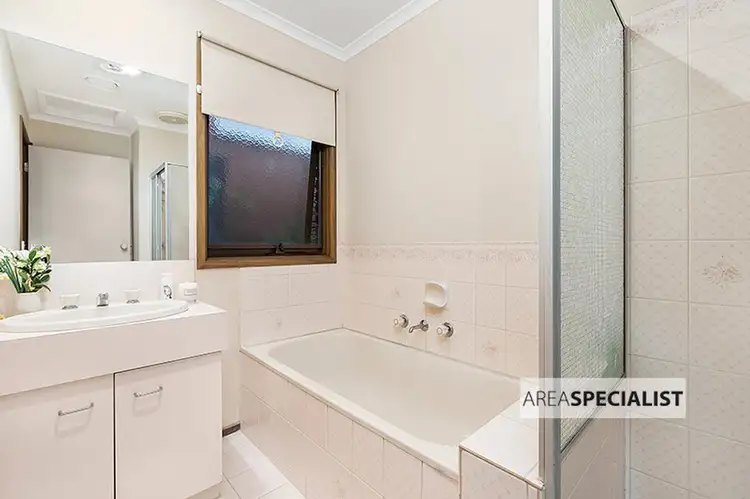 View more
View moreContact the real estate agent

Andy Choi
Area Specialist Victoria
0Not yet rated
Send an enquiry
This property has been sold
But you can still contact the agent6 Keaton Way, Aspendale Gardens VIC 3195
Nearby schools in and around Aspendale Gardens, VIC
Top reviews by locals of Aspendale Gardens, VIC 3195
Discover what it's like to live in Aspendale Gardens before you inspect or move.
Discussions in Aspendale Gardens, VIC
Wondering what the latest hot topics are in Aspendale Gardens, Victoria?
Similar Houses for sale in Aspendale Gardens, VIC 3195
Properties for sale in nearby suburbs
Report Listing
