“Luxury Living – Stunning Family Home with Premium Upgrades!”
Modern Family Living at Its Finest – 4-Bedroom Home in Tarneit!
Kuljit Bajwa from OSKO Real Estate presents 6 Keewong Road, Tarneit, a stunning family home that perfectly balances style, comfort, and convenience. Nestled in a sought-after location, this 4-bedroom, 2-bathroom residence offers modern upgrades, spacious interiors, and premium finishes- ideal for families seeking a luxurious and practical lifestyle.
Key Features:
✅ Four Spacious Bedrooms – Master suite with a walk-in robe and a sleek ensuite.
✅ 2 Stylish Bathrooms – Featuring modern fittings, floor-to-ceiling tiles, a standalone stylish bathtub, overhead rain shower and handheld shower, all finished with high-quality materials.
✅ Expansive Open-Plan Living – The heart of the home features 3m high square-set ceilings and LED downlights, creating a bright and airy atmosphere.
✅ Gourmet Kitchen with Walk-In-Pantry – Enjoy a chef's kitchen with a 60mm waterfall stone benchtop, 900mm stainless steel appliances and ample storage.
✅ A beautifully designed outdoor entertaining space, ideal for BBQs and family gatherings.
✅ Heating & Cooling – Stay comfortable year-round with a reverse cycle heating and cooling system.
✅ Double-Car Garage – With both internal and external access for maximum convenience.
Location Highlights:
🤲🏼 Walking distance to Gurudwara Sahib
🏡 Close to Tarneit Gardens Shopping Centre, Tarneit Central, and Riverdale Village
🏫 Proximity to local Schools, Childcare Centres, and Parklands
🚆 Easy access to Tarneit Train Station & Public transport
🛍️ Short drive to Werribee Plaza & Pacific Werribee Shopping Centre
This contemporary home is almost ready and offers a perfect blend of elegance, space, and functionality. Don't miss your chance to secure a premium lifestyle in Tarneit!
For more details or to Schedule a viewing, Contact Kuljit at 0406 820 129 or Rishant Sharma 0414 451 990 today. Turn this exquisite property into your dream home!
Photo ID must be presented upon all inspections.
**photos for illustrative purposes only**
Please see the below link for an up-to-date copy of the Due Diligence Checklist: http://www.consumer.vic.gov.au/duediligencechecklist
DISCLAIMER: All stated dimensions are approximate only. Particulars given are for general information only and do not constitute any representation on the part of the vendor or agent.

Air Conditioning

Built-in Robes

Dishwasher

Ensuites: 1

Floorboards

Fully Fenced

Living Areas: 1

Remote Garage

Reverse Cycle Aircon
Close to Schools, Close to Shops, Close to Transport, Heating, reverseCycleAirCon
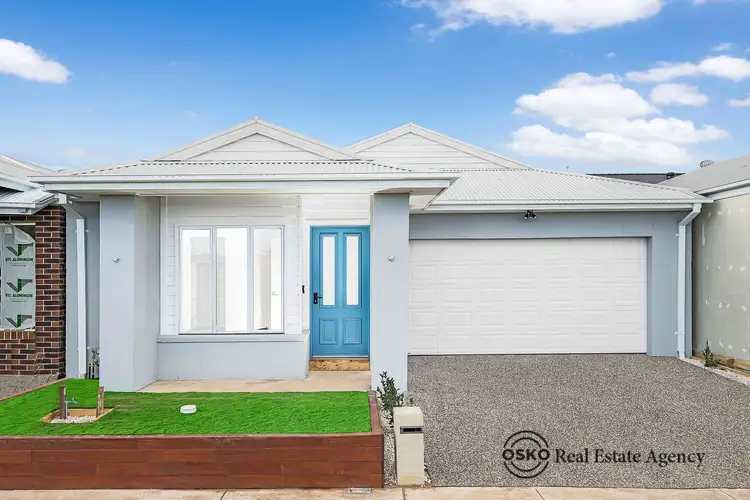
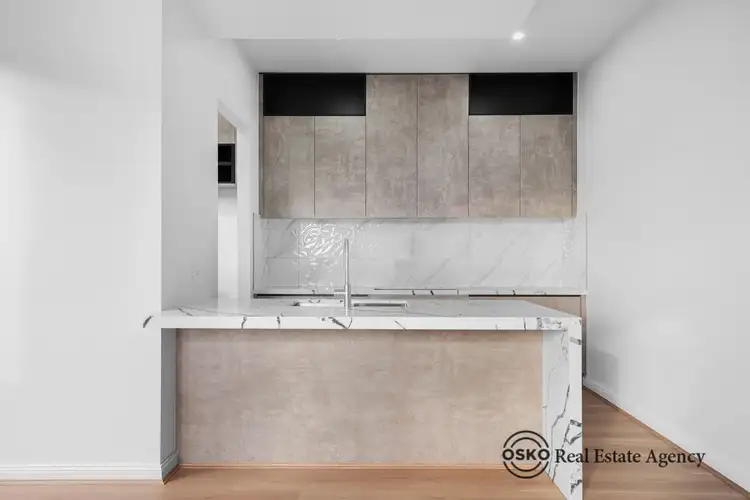
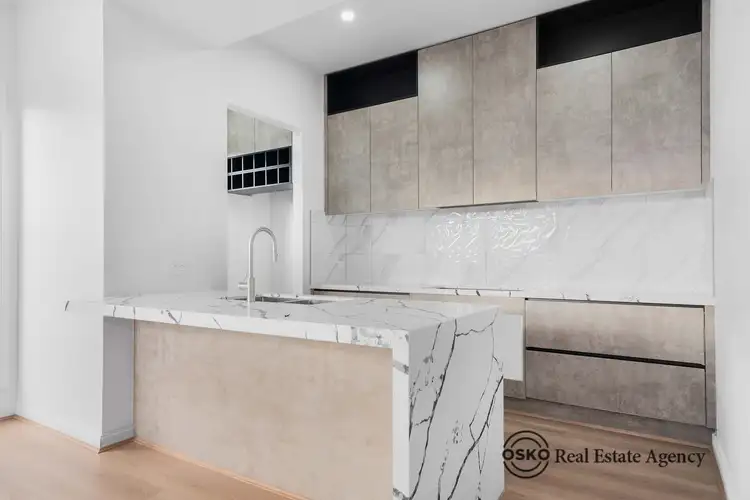
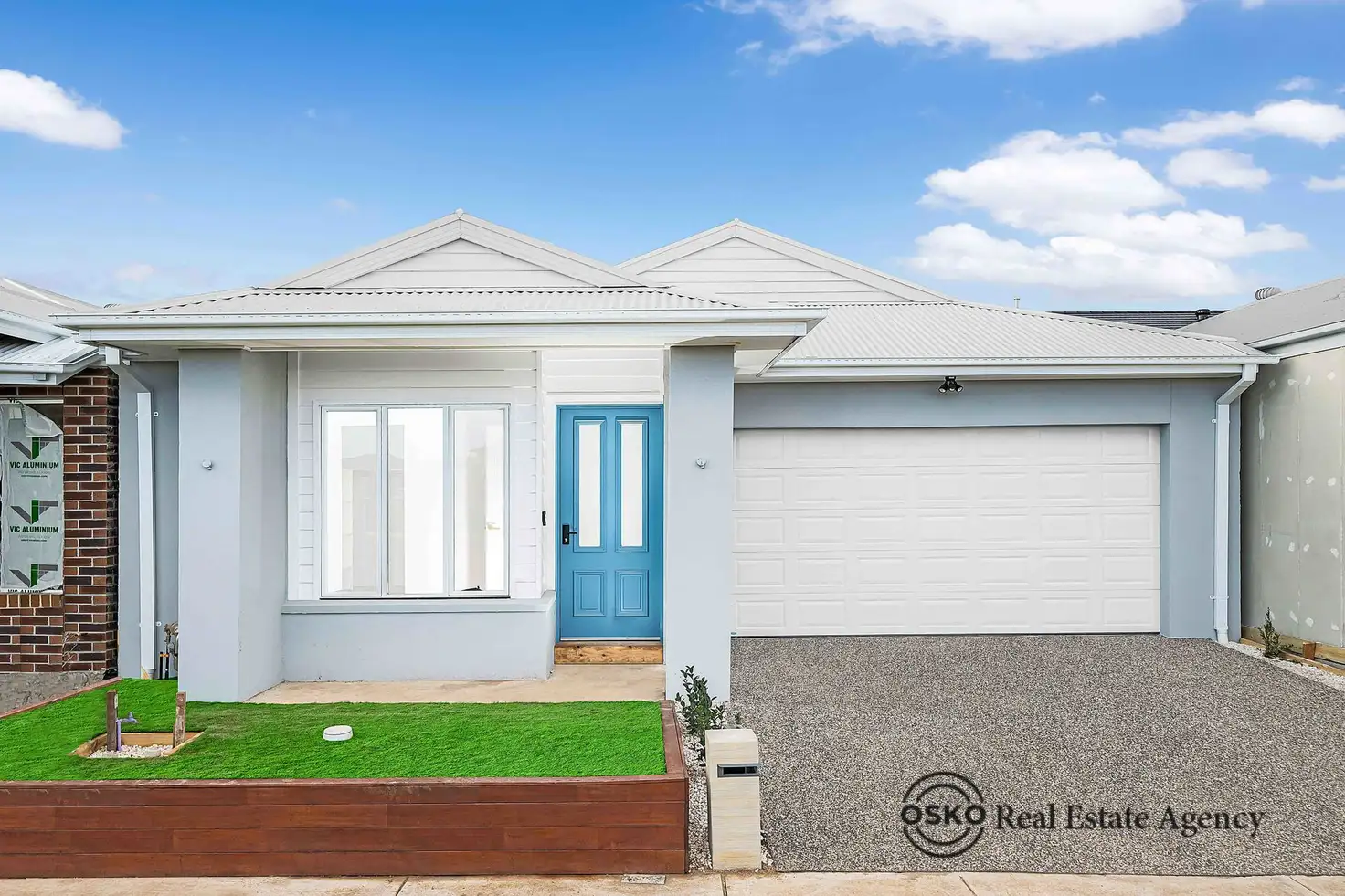


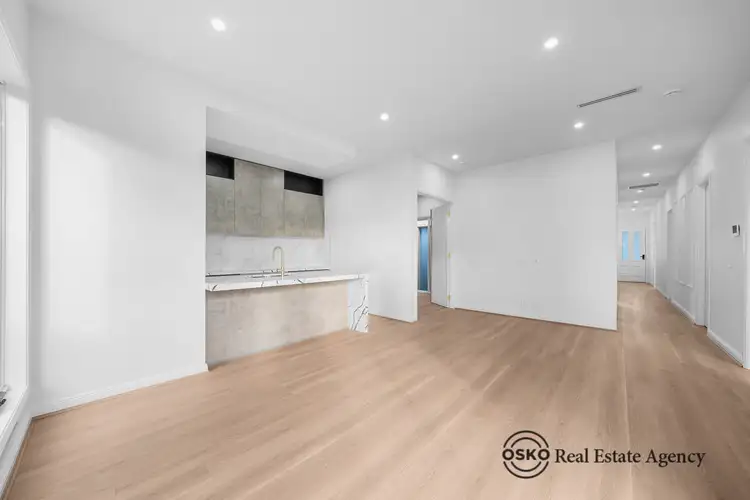
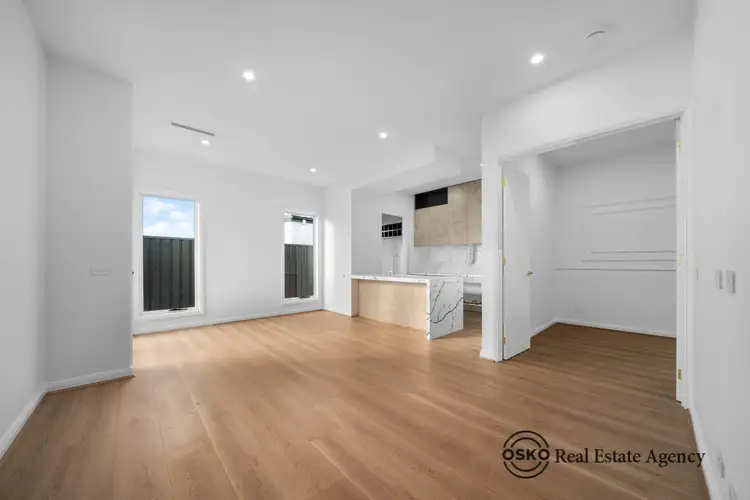
 View more
View more View more
View more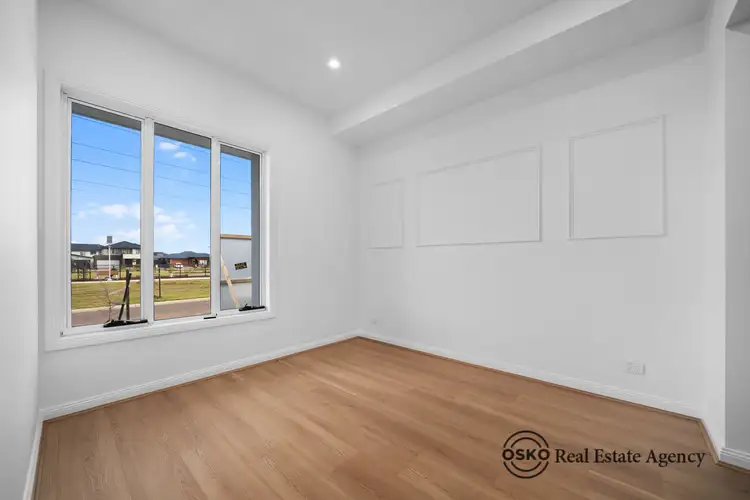 View more
View more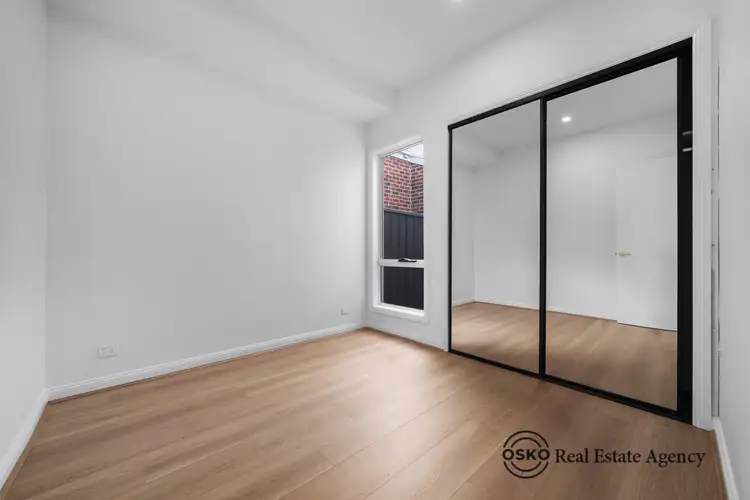 View more
View more
