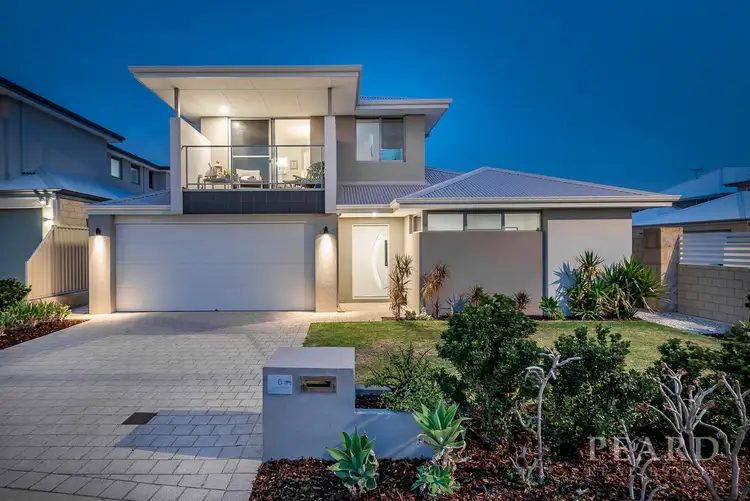Call Andrea Lloyd on 0400 975 004 to enquire today!
This modern two storey residence built in 2018 (approx.) is positioned a quiet street with only a short walking distance to the stunning Indian Ocean and glorious sunsets. Situated in the popular suburb of Burns Beach amongst other quality homes, the home boasts 5 bedrooms, 3 bathrooms, open plan living, kitchen & dining, separate theatre, and a sensational low maintenance rear garden perfect for entertaining with a sparkling swimming pool.
The home comprises high ceilings throughout which fully encapsulates the essence of space for families of all sizes and ages. The four downstairs bedrooms are all queen sized with ample storage, which also possesses two spacious bathrooms for versatile and functional everyday living. The secluded and private master bedroom has been designed as your very own retreat comprising a huge master bedroom and a luxurious ensuite.
Location is premium with a short 500m stroll (approx.) to the beach, and all the facilities you could possibly need nearby including lush green parklands, schooling, public transport, medical facilities, Lakeside Joondalup Shopping Centre, and a smorgasbord of popular restaurants.
Property Summary:
DOWNSTAIRS:
- Light filled & airy open plan kitchen, living & dining which seamlessly flows to the outdoor alfresco through elegant bi-fold doors.
- Modern kitchen comprises stone benchtops, double undermount sink, upgraded tapware, gloss white cabinetry including banks of drawers and overhead cabinetry, stylish glass mirrored splashback, S/S 900mm appliances including 5 burner gas cooktop, oven & integrated rangehood presenting clean fresh lines, Fisher & Paykel dishwasher, breakfast bar, feature pendant lighting, large pantry with sliding door and double socket for power.
- Spacious living & dining area beautifully integrates with the kitchen where family & guests can gather together.
- Separate theatre is towards the front of the home which features double doors where you can embrace a little downtime.
- Inviting entry hallway with 1200mm front door which also leads to a handy nook beneath the stairwell where the current owners utilise this space to display treasured family photos.
- Four queen/king sized bedrooms all with ample storage comprising double or triple mirrored sliding door built in robes.
- Two bathrooms both with double vanities and stone benchtops and plenty of storage. Both bathrooms comprise glass shower recess with feature tiling, with one bathroom featuring a deep inset bathtub.
- Two separate W/C's for everyday convenience.
- Functional laundry with ample bench space and overhead gloss white cabinetry.
- Walk in Linen cupboard continues to provide further storage within the home.
- Shoppers' entrance into the home from the double garage.
- Double garage with remote sectional door also comprises a functional storage zone.
UPSTAIRS:
- Large master bedroom is situated upstairs and creates a private and comfortable space. Possessing ocean glimpses and a glorious balcony with glass balustrade, you can enjoy a relaxing cold drink at the end of the day whilst the sun goes down.
- Luxurious ensuite possesses a grand freestanding bathtub, along with double vanity with stone benchtop, large shower recess includes a stylish floor to ceiling glass panel which continues to emanate the feeling of pure sophistication. Separate W/C for privacy and convenience.
- Generous fully fitted out Walk in Robe completes the master suite.
OUTDOORS:
- Sheltered alfresco is inviting and creates the perfect place to relax whilst watching the kids in the swimming pool through the frameless swimming pool fence.
- A further patio area is on offer creating an additional space to entertain.
- Decorative liquid limestone is featured throughout the rear of the home.
- Low maintenance gardens & lawns to the front of the home which are fully reticulated.
- Additional driveway parking.
EXTRAS:
- Multi zoned R/C Airconditioning system throughout.
- 6.6Kw solar system with approx. 23 panels which is also battery ready.
- Instantaneous gas HWS with temperature control.
- LED downlights and feature pendant lighting.
- Quality window treatments and flooring.
- Bi-fold doors to alfresco and retractable fly screen.
- Skirting boards.
- 1200mm entry door.
- Additional data points.
- Upgraded profile internal doors.
- Decorative liquid limestone
- Fully reticulated gardens & lawns.
This exceptional property with extensive living space will suit a range of buyers looking to reside in a superb beachside location. Don't delay in contacting Andrea Lloyd on 0400 975 004 or email [email protected] with any enquiries.
Year Built: 2018 (approx.)
Block size: 469m2 (approx.)
Disclaimer: This information is provided for general information purposes only and is based on information provided by the Seller and may be subject to change. No warranty or representation is made as to its accuracy and interested parties should place no reliance on it and should make their own independent enquiries.








 View more
View more View more
View more View more
View more View more
View more
