Carved effortlessly into its hillside setting, this c2002 split-level sanctuary on 1.5 acres captures everything that makes Aldgate so magnetic – natural beauty, family warmth, and architectural ease that lives as beautifully as it looks.
Wrapped in weatherboard, the home's split-level design drinks in the landscape through walls of glass, ensuring views across the Aldgate Valley are at your eyeline, always.
A vast open-plan living domain sets the tone for all-seasons comfort, with a combustion heater warming winter nights, while french doors seamlessly unfold to a full-width terrace that instantly secures its place as your summer epicentre.
The kitchen is defined by connection, with sparkling granite benchtops, subway tiling, a showpiece Smeg cooker, and butler's pantry creating a space that's both functional and beautiful, while a concertina window peels back to a rear entertaining deck for zero break in the conversation.
When it's time to unwind, the home's zoned design ensures peace and privacy for all. Upstairs, the main bedroom suite is a sanctuary in itself, complete with walk-through robe, private ensuite, and dedicated study, while a flexible additional bedroom and family bathroom tucked in their own wing add everyday ease.
Downstairs, two further bedrooms, a secondary lounge, and another family bathroom gives the kids, grandkids, or guests a floor of their own, while an additional rumpus room with kitchenette opens the door to multigenerational living for flexibility at its finest.
Outdoors, the sense of sanctuary only deepens. Terraced gardens spill down the slope with fenced lawns, lush gardens, citrus trees, vegetable plots, cubby house, and a chook run. Venture further and you'll find more, from a firepit for starry nights, to bushwalks weaving through your own land, and thriving vegetable plots ready for home harvest.
Practicality runs deep with thoughtful extras including solar power, rainwater, irrigation systems, a fire hose network, and a vast under-house cellar for storage (or stashing your wine collection away from prying eyes).
Moments from Aldgate Village, local cafés, community hubs, and quality schools including Aldgate Primary and Heathfield High, this address captures the heart of Hills living – where city convenience is just 30 minutes away, but the feeling is an entire world apart.
Nature-wrapped, light-filled, and entirely unforgettable - your next era awaits.
More to love:
• C2002 home on 6189sqm parcel
• 10kw solar panel system
• Electric front driveway gate
• Powered double garage workshop
• Additional off-street parking
• Extensive rainwater tanks
• Dual irrigation systems
• Wood shed
• Biocycle septic system
• Drinkable bore water
• Fire hose and sprinkler systems with dedicated tank
• Ducted reverse cycle air-conditioning throughout
• Ceiling fans
• Combustion fireplace to lounge room
• Polished timber floors and loop pile carpets
• High ceilings
• Extensive storage throughout, including understairs storage, built-in robes to bedrooms, and under house storage room/cellar
• Oversized separate laundry with exterior access
• Updated fully tiled bathrooms with frameless rainfall showers, stone-topped vanities, and matte black hardware, with semi-recessed oval bath to lower floor bathroom
• Beautifully established gardens with fruit trees
• Rinnai gas HWS
• Cubby house
Specifications:
CT / 5064/380
Council / Adelaide Hills
Zoning / PRuL
Built / 2002
Land / 6189m2 (approx)
Council Rates / $4300pa
Emergency Services Levy / $269pa
SA Water / n/a
Estimated rental assessment / $1,000 - $1,100 per week / Written rental assessment can be provided upon request
Nearby Schools / Aldgate P.S, Mylor P.S, Bridgewater P.S, Heathfield P.S, Stirling East P.S, Heathfield H.S
Disclaimer: All information provided has been obtained from sources we believe to be accurate, however, we cannot guarantee the information is accurate and we accept no liability for any errors or omissions (including but not limited to a property's land size, floor plans and size, building age and condition). Interested parties should make their own enquiries and obtain their own legal and financial advice. Should this property be scheduled for auction, the Vendor's Statement may be inspected at any Harris Real Estate office for 3 consecutive business days immediately preceding the auction and at the auction for 30 minutes before it starts. RLA | 343103
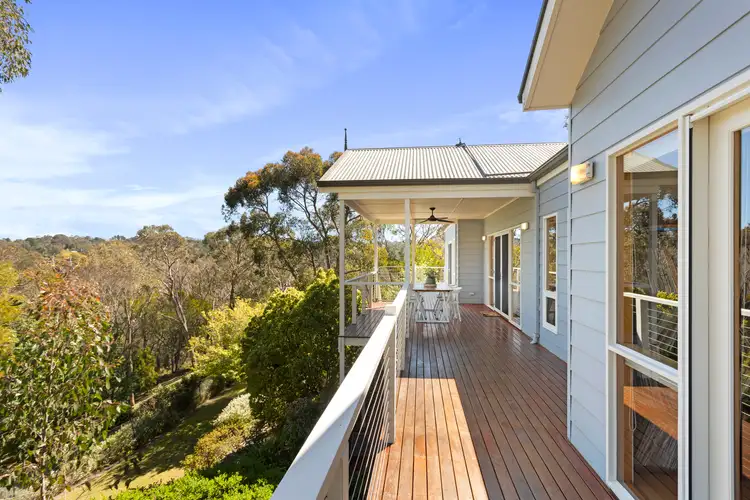
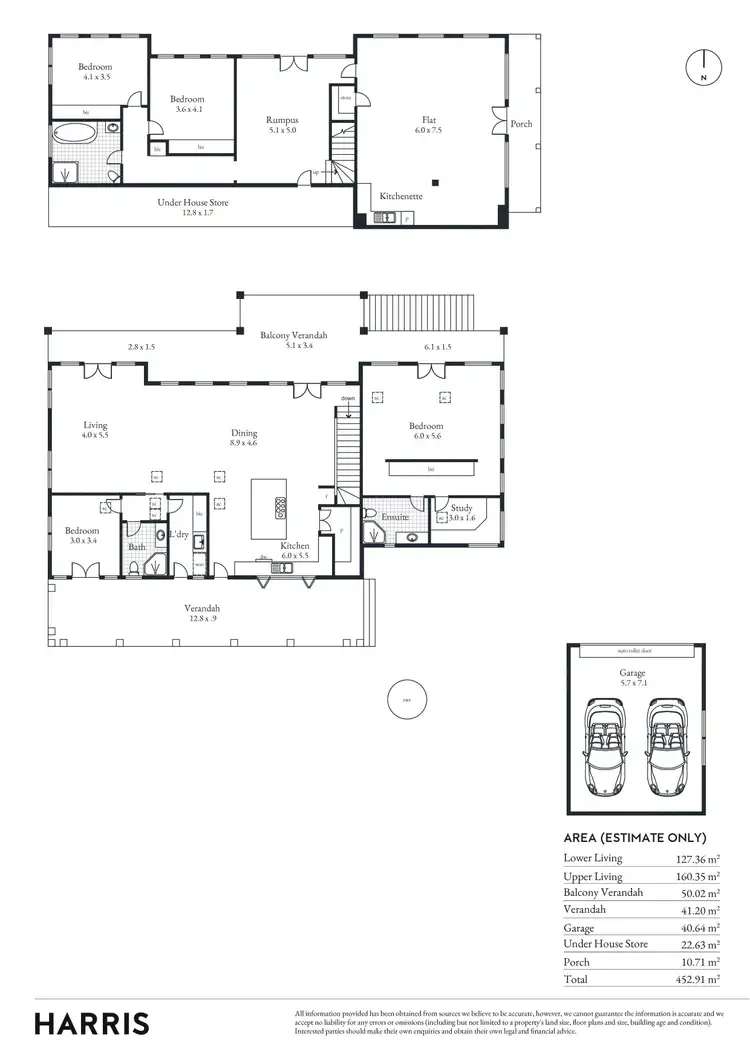
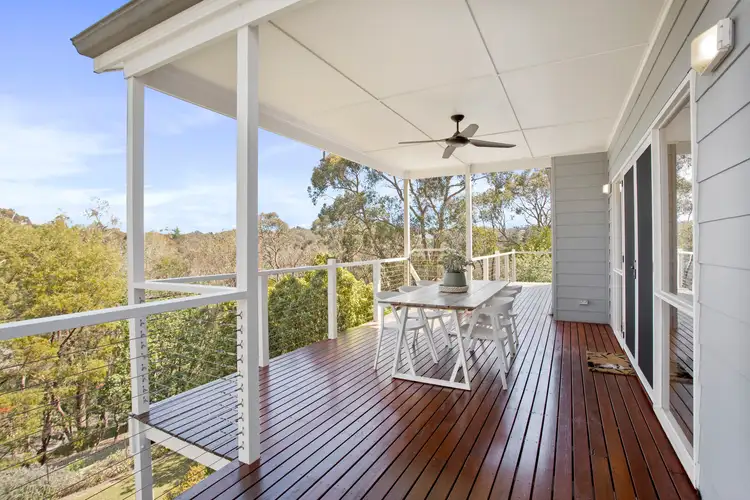
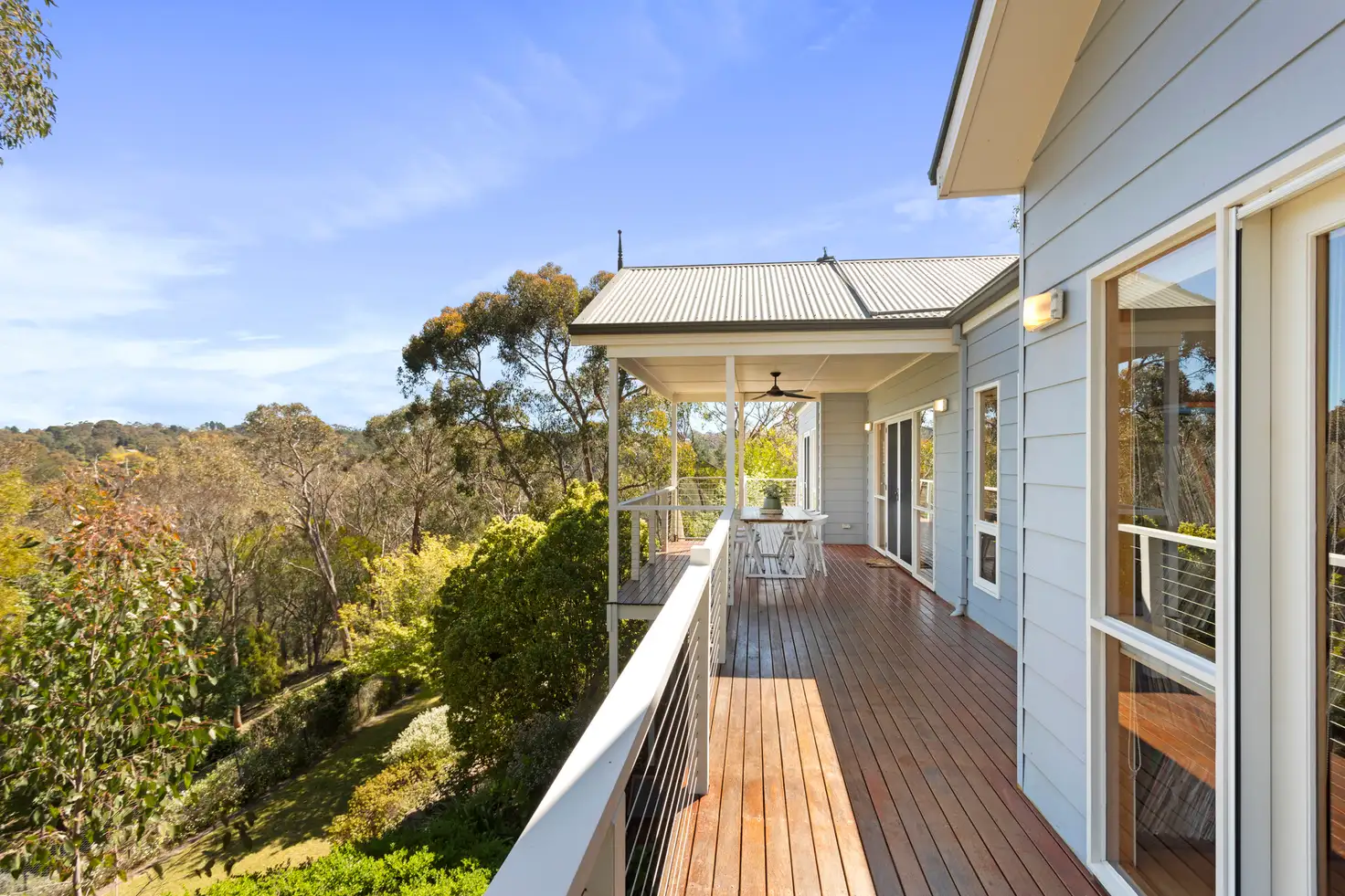


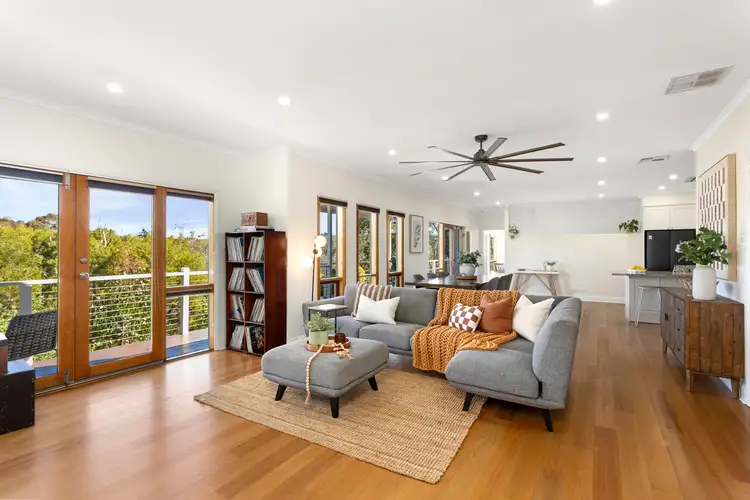
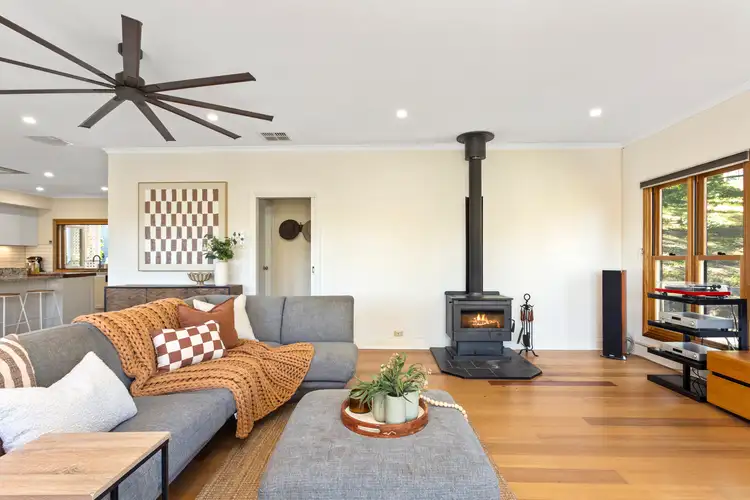
 View more
View more View more
View more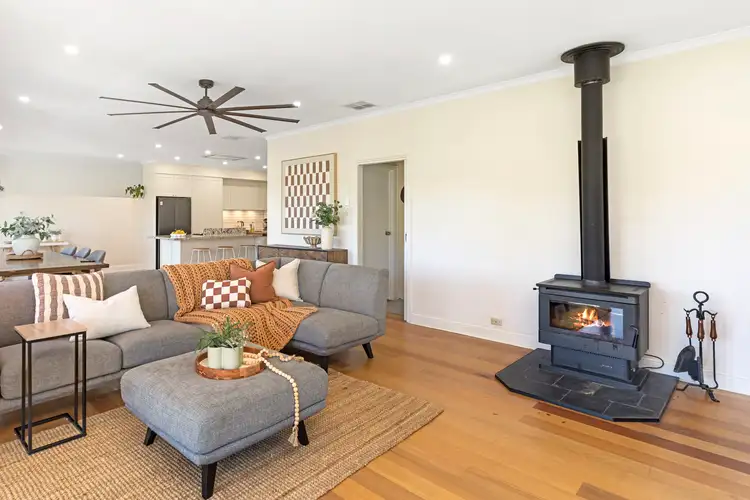 View more
View more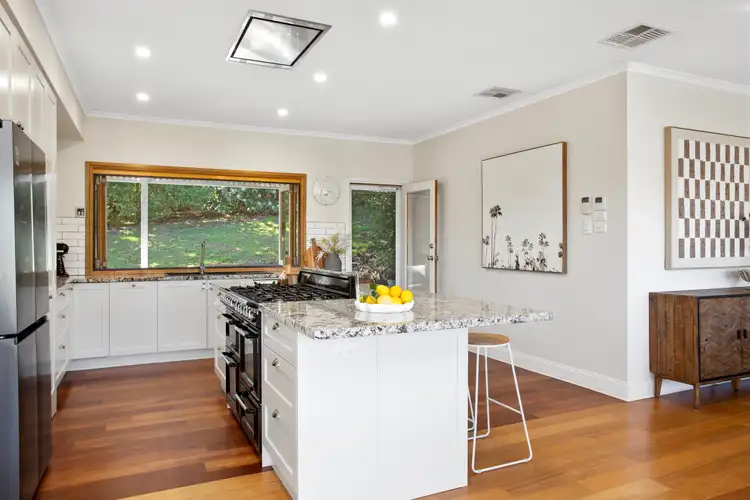 View more
View more
