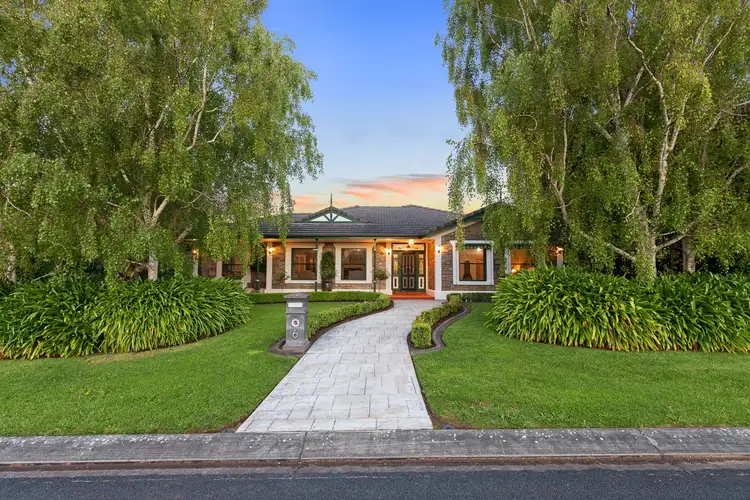*HIGHEST & BEST OFFERS BY 29TH OCTOBER 2021 AT 5PM (UNLESS SOLD PRIOR)*
Quality built in 1994, this gracious bluestone residence of substantial proportions is situated on private sweeping grounds of approximately 2,300 sqm. Combining period character and contemporary refinement, the spacious and flexible floorplan is highly adaptable for comfortable family living.
The wide frontage is impressive and this is teemed with grand bluestone façade with rendered quoins and slate tiled roof and beautifully manicured lawns and feature hedging.
Inside, striking period elements include high ceilings with glorious decorative plasterwork, feature mantle piece and wide entrance hallway. The floorplan offers highly versatile living and accommodation options. A grand formal lounge room with adjoining formal dining room overlooks the stunning gardens.
Accommodation currently comprises 4 bedrooms, including the elegant master suite with walk-in robe and ensuite. Bedrooms two and three share a private hallway with the main bathroom featuring a deep luxurious spa, shower plus separate toilet. Bedroom four is located at the rear of the property and is ideal for the teenager's retreat or guest room.
At the heart of the home is the expansive family room with gas log fire, air conditioning and French doors opening to the North facing alfresco pergola which is the perfect space to eat your breakfast and watch the beautiful birdlife enjoying the established garden.
The contemporary Jarrah kitchen boasts electric amenities, walk-in pantry, dishwasher and informal dining space. Enjoy cooking up a feast with an abundance of bench space and storage, which will delight those who love to entertain.
Off street parking is extensive with double r/c garage leading straight into the home plus additional space for parking located beyond the remote controlled electric gated entrance.
This is an outstanding property in a prized family friendly location close to schools, childcare, TAFE, Uni SA, shops, public transport and all only minutes from both The Marketplace and the city centre.
LOCATION
Convenient & quiet location
Close to bus routes to CBD and schools
SCHOOLS
Near to Mulga Street Primary School and Montebello Child Care Centre
Close to Uni SA and TAFE
Bus routes to Secondary schools, St. Martins Lutheran College & Tenison Woods College
COMFORT
Ducted gas heating
Gas log fireplace
Air conditioning
Double insulation
GARDEN
Bore water for garden irrigation
Hedging, roses, lawns, mature trees
Orchard with apples, lemon, pear, nectarine, peach, feijoa, plum, kiwi fruit, fig & loquat
Chook enclosure
Vegetable garden
Large garden shed
PARKING
Remote controlled double electric gates
Large driveway to double garage
Plenty of off-street parking
*In-conjunction with Key2Sale Real Estate.
Additional Property Information:
Age/ Built: Approx. 1994
Land Size: Approx. 2,300m2
Council Rates: Approx. $2,152.31 Per Annum








 View more
View more View more
View more View more
View more View more
View more
