Filled with style, grace and space, and plenty of surprises, this lovely executive home offers an easy-care and free flowing floor plan that will appease those looking for a spacious and quality-built home. Designed for the modern day living and with entertaining in mind, this one will be a hit with not only growing families, who will appreciate the three separate living areas and generously sized bedrooms but also busy professionals who still want the space to be able to set and forget. This home will have you intrigued right from the kerbside, starting with the extensive rendered raised garden beds, additional sealed off-street car parking for guests, and not to mention the statement water feature that you can’t miss. Once inside, you will be greeted by a private foyer entrance where to the right you will find a mud-room with loads of storage space including under bench storage and a mirror and then to the left you will discover a huge dining/loungeroom filled with large windows making for a beautiful sunlit room. Moving through solid bi-fold doors, to the heart of the home, where you will be greeted by a light and bright, tiled meals and family room, which opens out to the undercover back verandah bringing outdoor entertaining inside and which is also open plan to the gourmet kitchen. The kitchen is designed for today’s needs with quality appliances including a near new Westinghouse under bench oven with separate grill and an electric cooktop as well as a dishwasher. Bench space is plentiful as well as kitchen storage cupboards and drawers. The large servery is useful for entertaining and the walk-in-pantry is a pleasant surprise. Flowing from the family room, you will be delighted to find another living room that is perfect as a rumpus/games room and has been wired for surround sound for the ultimate theatre experience. All bedrooms are positioned away from living areas and are accessible from the long hallway. The very generously sized main bedroom is privately nestled at the end of the hallway and enjoys a large ensuite bathroom featuring a double sink vanity, and private toilet and a huge walk-in-wardrobe hidden behind mirrored doors as well as access to its own private verandah. All other bedrooms are very spacious and benefit from built-in wardrobes and ducted reverse cycle air conditioning. As mentioned, the larger families will be thankful for the three separate living areas. Other highlights in this wonderful package include a great sized laundry with more storage cupboards and bench space and access to the garage, a large 3-way bathroom with stylish tiles, elevated corner bathtub, a separate toilet. The double lock-up garage has painted floors, internal and external access and an automatic door. All year comfort has been taken care of with ducted reverse cycle and zoned air conditioning, gas points for alternate heating, continuous hot water service and the 16 solar panels will be sure to help with your energy costs. The fun also begins outside in the private 9.5m x 4.1m inground pool, nestled beside the large undercover back verandah, and smaller kids will absolutely love the sandpit of all sandpits!! Shedding is another outstanding feature of this package which includes a huge detached 8m x 4.2m approx.. colorbond shed/workshop on a concrete slab and with power and easy pedestrian access plus a roller door and a large 5.2m x 3.6m storage/tool shed. With its elevated position, fully fenced backyard, side access, good shedding, and a massive 1,308 m2 block of land plus being in a convenient location close to TAFE NSW, Dubbo Base Hospital, Dubbo’s CBD, Orana Mall shopping centre, schools, parklands and sporting ovals, this home will tick a lot of boxes for many so you are invited to contact the friendly team at Redden Family Real Estate for further details on upcoming open homes or chat to us on our website.
- Built in approx.. 1996
- Private foyer entrance
- All bedrooms are generous in size and are separate from living areas
- Main bedroom is privately positioned and has large walk-in wardrobe and ensuite bathroom as well as its own private verandah and all other bedrooms have built-in wardrobes
- Open plan meals, family and kitchen which opens out to a large covered back verandah
- Kitchen comes complete with a servery and a walk-in-pantry, quality electrical appliances including a dishwasher and the wall oven has recently been up-dated
- Three separate living areas, the family room which is open plan to meals and kitchen, the sunlit dining/loungeroom which is nestled at the front of the home and the large games/rumpus room off the family
- Spacious 3-way bathroom conveniently positioned near bedrooms 2-4
- Large laundry with built-in tub and storage cupboards as well as being accessible from the double garage
- Ducted reverse cycle and zoned heating and cooling, gas points and gas continuous hot water, takes care of your comforts
- 16 x solar panels
- Plenty of sitting areas with the front verandah, large back verandah and private verandah accessible the main bedroom
- Private 9.5m x 4.1m approx.. inground swimming pool
- Automatic double garage with internal and external access
- Detached 8m x 4.2m approx.. colorbond shed with concrete flooring and power and single roller door as well as pedestrian access with adjoining 5.2m x 3.6m approx.. storage/tool shed
- Side access
- Automatic watering system to gardens
- Automatic double garage with internal access
- Instantaneous gas hot water
- NBN connectivity
- Close proximity to TAFE NSW, Dubbo Base Hospital, Dubbo’s CBD, Orana Mall shopping centre, schools, parklands and sporting ovals
- Council rates $3,470.34 pa approx..
DISCLAIMER: The information contained herein has been provided to us by the Vendors and is unverified. Potential buyers should take all steps necessary to satisfy themselves regarding the information provided.

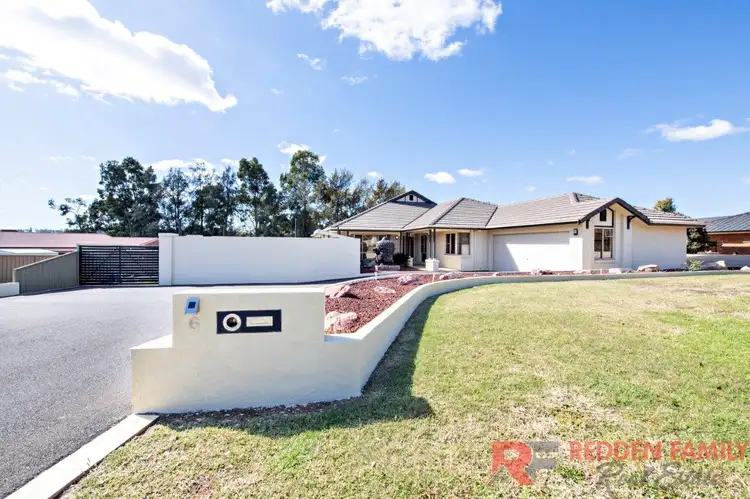
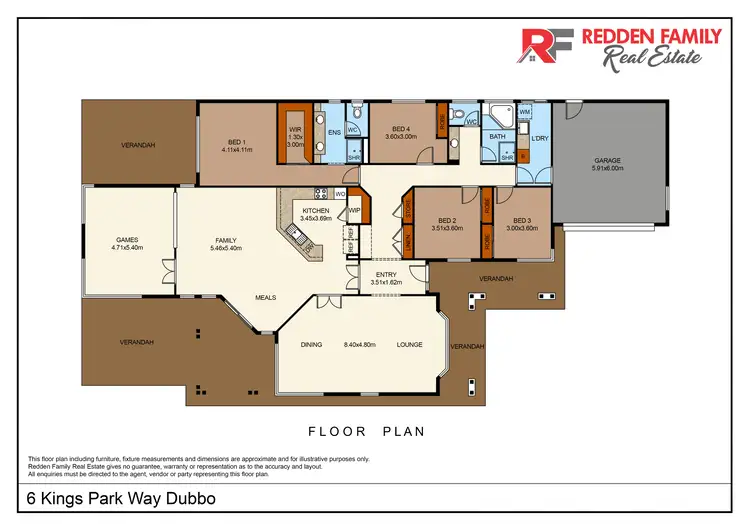
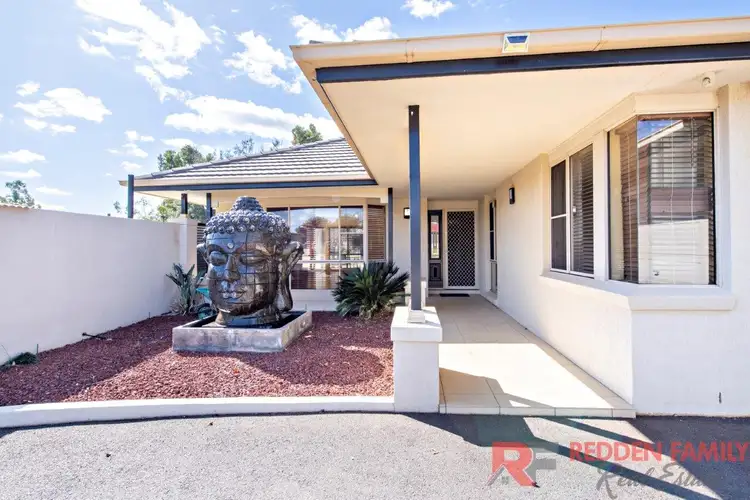
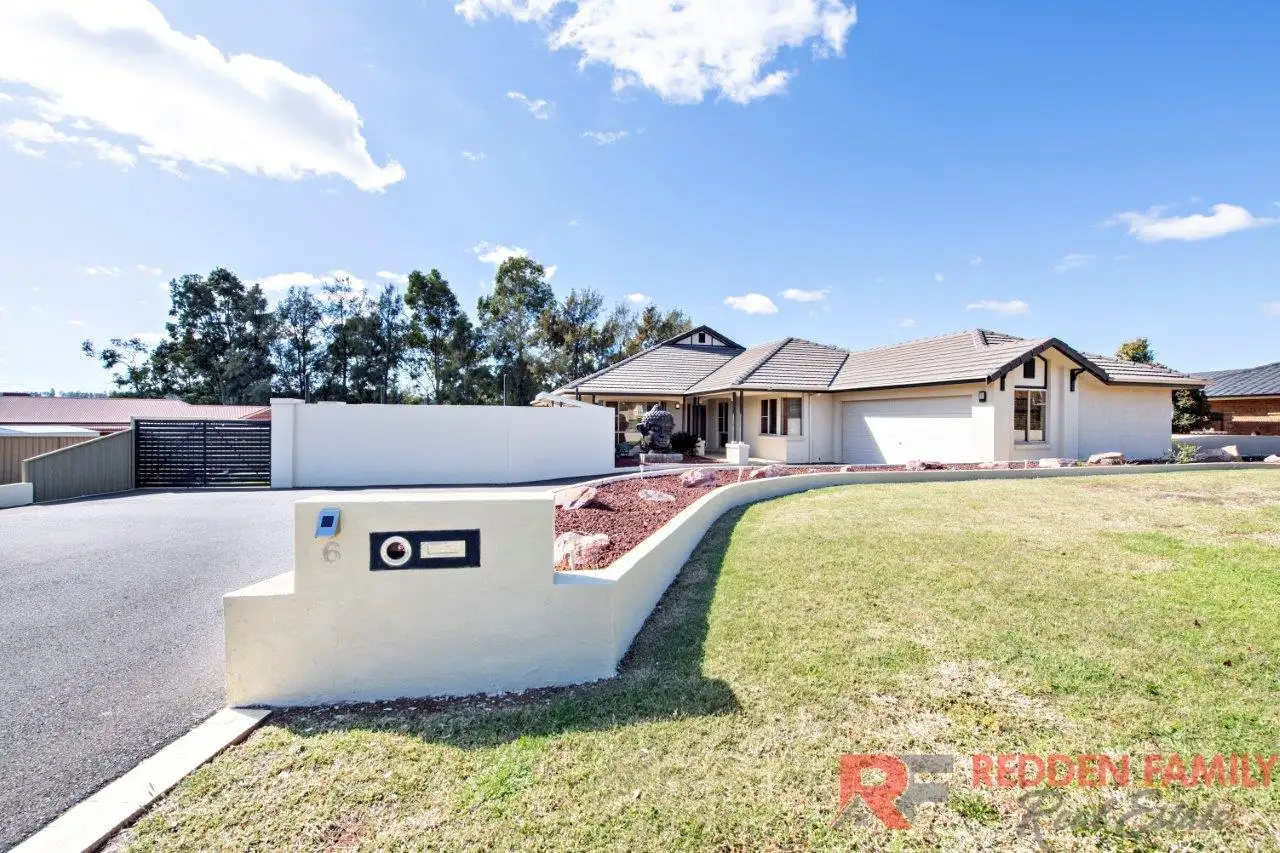


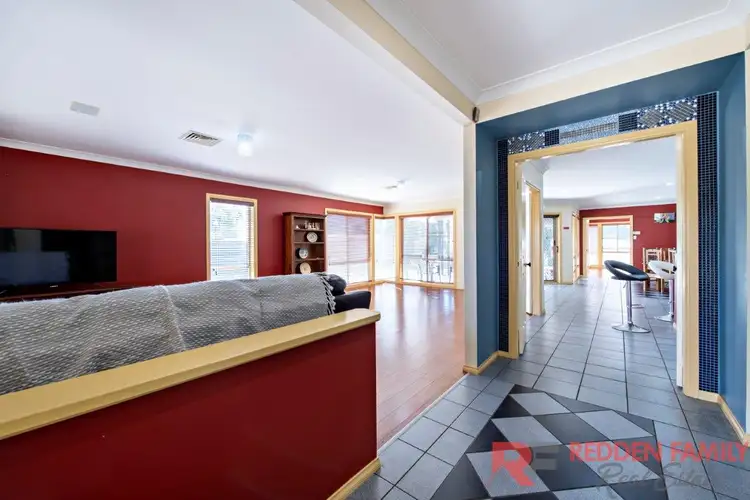
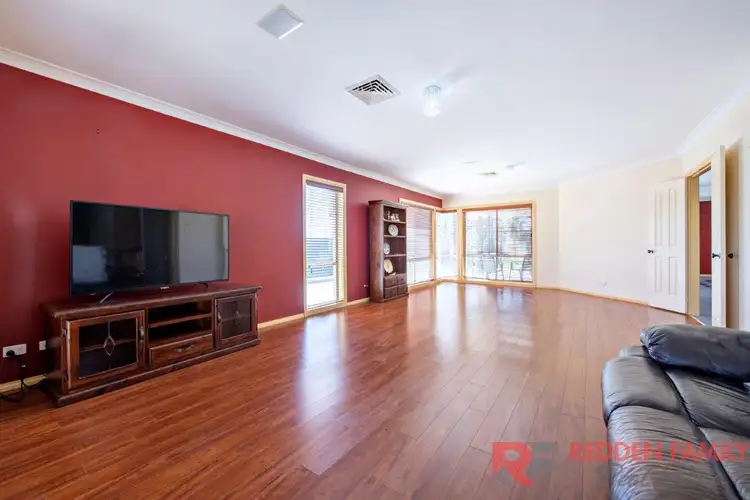
 View more
View more View more
View more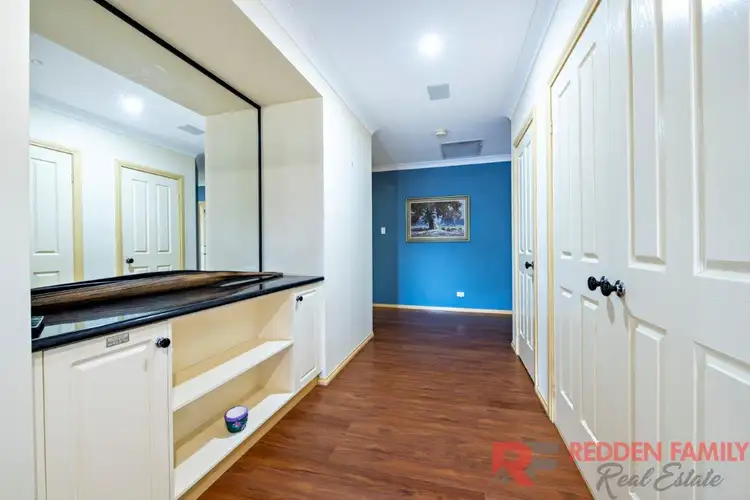 View more
View more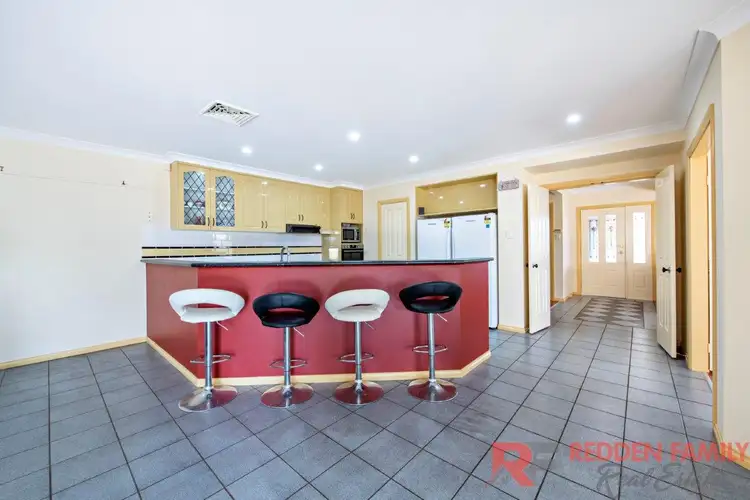 View more
View more


