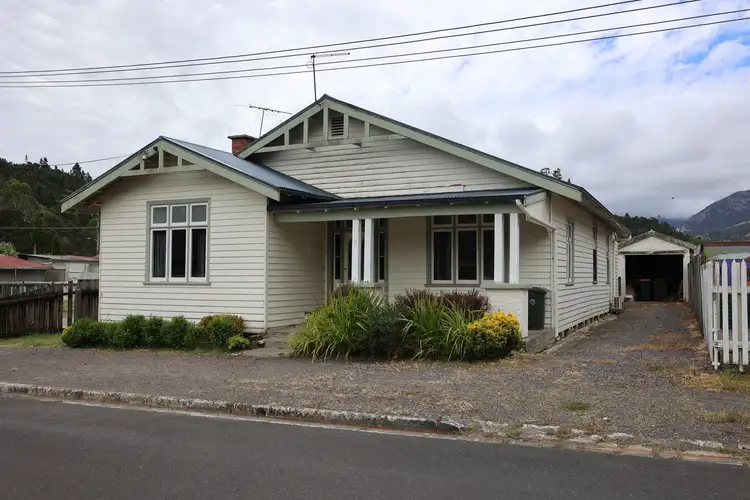Step into the charm of yesteryear with this exquisite early 1900s Federation house, where history meets modern elegance. From the moment you enter, you are welcomed by the grandeur of high ceilings that speak of a bygone era, creating a sense of space and airiness that is truly timeless. This property is also tenanted at $280 per week, which opens to door to any investors looking to get into the area.
As you wander through the home, the historic floorboards beneath your feet tell a story of the countless footsteps that have tread upon them over the decades. The heart of this home is large living area, and your eyes will immediately be drawn to the closed wood heater, and reverse cycle air conditioner. Picture cozy evenings spent by the crackling fire, the warmth embracing you as you unwind in the comfort of your own historic retreat. Entertain guests in the large separate dining room, where elegance takes center stage. Sliding doors open into the living area, creating a seamless flow between spaces. You also have a butler's pantry into the kitchen area, which adds to the abundance of character already present. This thoughtful design allows for intimate dinners or larger gatherings, making every event a special occasion. This space can also act as a fourth bedrooms, if you are willing to have a smaller dining space at the back of the house.
Discover a total of three bedrooms, each exuding its own unique charm. One of these bedrooms boasts a walk-in room, a delightful surprise that offers additional space and functionality. Whether used as a dressing room, home office, or a quiet retreat, this feature adds versatility to the home. The bathroom is adorned with a classic and practical touch - a shower over bath. This traditional configuration not only adds to the vintage charm but also provides the convenience of both bathing options. The back entrance and laundry area have been ingeniously designed to serve a dual purpose. This multifunctional space can effortlessly transform into a smaller dining area, adding an unexpected touch of charm to your daily routines.
As you venture outside you will find a cosy back yard with a good-sized undercover area. The garage at the end of the driveway is the perfect spot securing the car, or turning it into a workshop. At the front of the home you will find a cemented veranda, where you can watch the day flow by as you relax and take in the peace and serenity. The final cherry on top of the new color bond roof and guttering which is two years old, and full rewire of the home and electrical check of the home.
Don't miss the opportunity to make this early 1900s Federation house your own. It's not just a residence; it's a journey through time, a celebration of the past, and a canvas for your future memories. Welcome home to a place where history and contemporary living coalesce in perfect harmony.
- Land Size: Approximately 495m2
- Council Rates: Approximately $1,700p.a
Please call Rodney to discuss further, or to organise an inspection.
Disclaimer: The information on this website has in part been supplied Harcourts West Coast by third parties and all information is published solely for potential purchasers to assist them in deciding whether or not they wish to make further enquiries about the properties. Harcourts West Coast has not checked the accuracy of the information and does no more than pass it on.








 View more
View more View more
View more View more
View more View more
View more
