Relaxed living with poolside appeal.
Discover a lifestyle of laid-back comfort and effortless living in this beautifully presented 4-bedroom, 2-bathroom home, set on a generous 576sqm block in the in the much-loved and growing South Yunderup community. This home perfectly balances family functionality with poolside outdoor living.
From the moment you arrive, you'll feel the warmth and character this home exudes. Step inside to a welcoming entryway that opens to a light-filled lounge - the perfect spot for cosy family movie nights.
Flowing down the hallway, the home opens into a spacious open-plan kitchen, family, games, and meals area, seamlessly connecting indoor comfort with outdoor relaxation. Large windows and a sliding door bathe the space in natural light and provide direct access to the alfresco and clear views of the pool, perfect for summer holiday fun and ideal for year-round entertaining.
The kitchen is the true heart of the home, overlooking the central living hub and outdoor area. It boasts ample bench and cupboard space, a gas cooktop, dishwasher, a spacious pantry, large fridge recess, wine racks, and a wall oven. Whether you're preparing dinner or keeping an eye on the pool, this kitchen ensures you're always part of the action.
Positioned at the front of the home, the master suite provides a true sense of sanctuary, complete with separate his and hers walk-in robes, a private ensuite, and a ceiling fan for year-round comfort and relaxation.
Privately positioned in their own wing at the rear of the home, the three minor bedrooms offer comfort and style with built-in robes and light-filled spaces. While the well -appointed main bathroom features a bath for ultimate family convenience, completes this thoughtful layout.
Outdoors, the home transforms into your own private oasis. A generous alfresco area gazes out over a glistening freshwater mineral pool, inviting endless days of entertaining and relaxation. With easy-care gardens, automatic reticulation, a garden shed, and a poolside deck area, you'll enjoy the perfect mix of practicality and tropical resort vibes - perfect for lazy weekends or sunset drinks by the water.
Everyday comfort meets convenience with thoughtful inclusions such as a shoppers' entry from the garage, a spacious laundry with walk-in linen, and a separate toilet. Enjoy year-round comfort with a pot belly fire, ceiling fan in the main living area, and ducted evaporative air conditioning, complemented by solar hot water for efficiency.
Additional parking is covered with an extra-height portico providing the ideal space for your boat, caravan, or weekend toys along with an additional hardstand to ensure all the toys have their place.
Perfectly positioned for lifestyle and convenience, this home offers effortless access to the picturesque Murray River-perfect for scenic walks, cycling, or simply unwinding by the water's edge, and multiple boats ramps are located only moments away.
Families will love the nearby school bus stop providing direct access to Austin Cove Baptist College and Pinjarra Schools, while the bus stop to Mandurah schools is only moments away.
Local restaurants are moments away and the vibrant Austin Lakes precinct with its award winning IGA, cafe, and pharmacy is just a short drive away. Enjoy the best of both worlds with Mandurah only 20 minutes away, Pinjarra just 10 minutes, and easy freeway access connecting you to it all.
Water Rates | $ 1,585 pa
Council Rates | $ 2,627pa
Rental Appraisal | $680 to $720 per week
INFORMATION DISCLAIMER: This information is presented for the purpose of promoting and marketing this property. Whilst we have taken every reasonable measure to ensure the accuracy of the information provided, we do not provide any warranty or guarantee concerning its correctness. Acton | Belle Property Mandurah disclaims any responsibility for inaccuracies, errors, or omissions that may occur. We strongly advise all interested parties to conduct their own independent inquiries and verifications to confirm the accuracy of the information presented herein, prior to making an offer on the property.
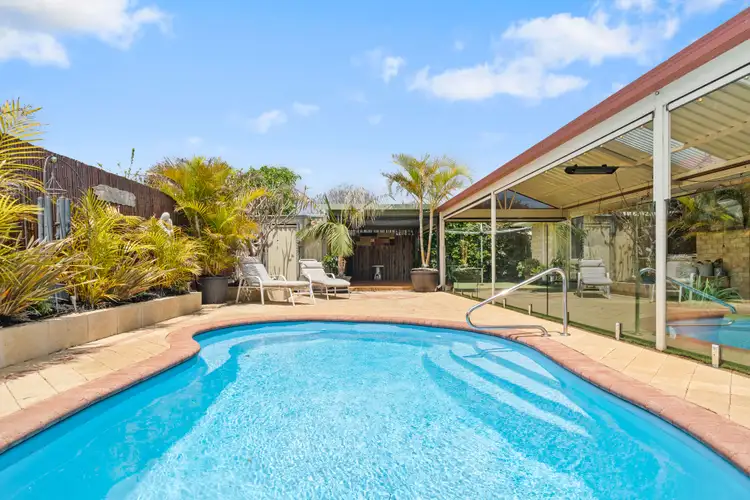
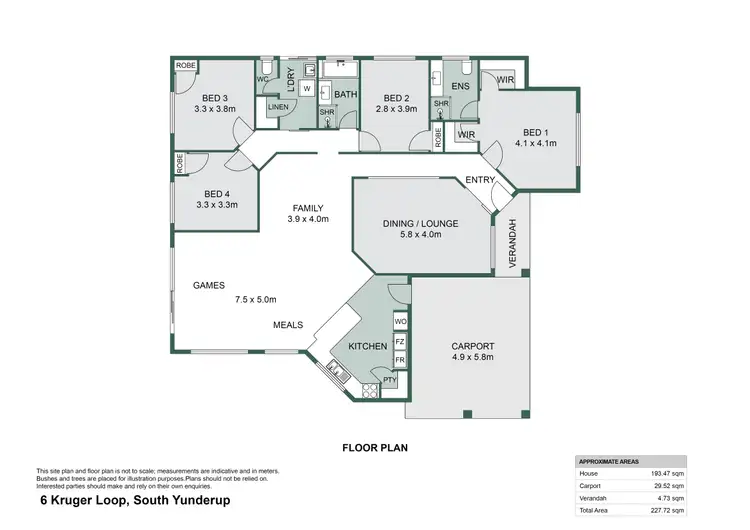




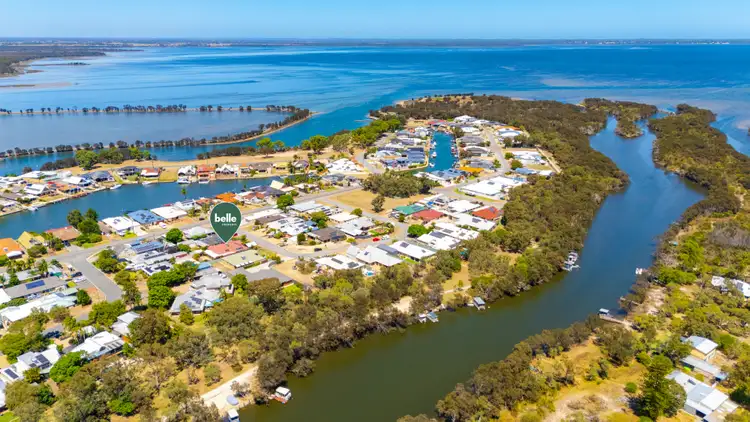
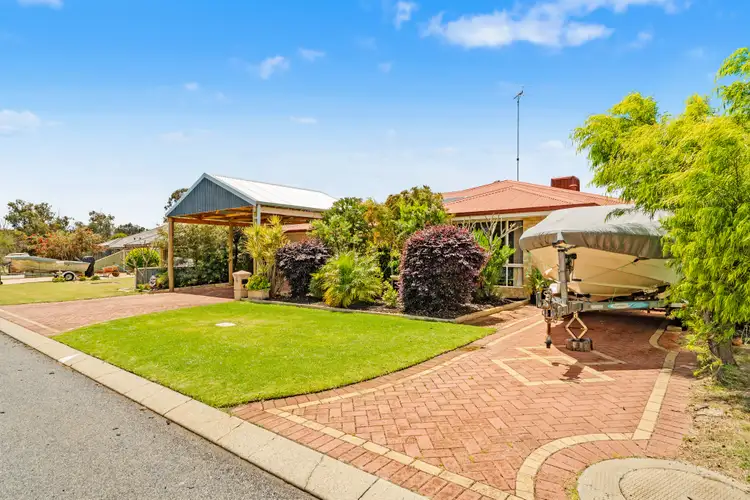
 View more
View more View more
View more View more
View more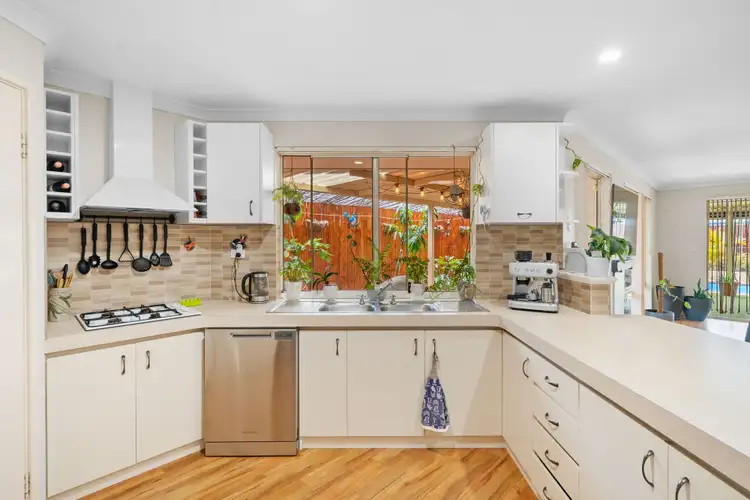 View more
View more
