+ Architecturally designed by Bert Read, this masterpiece is located on a quiet cul-de-sac and offers stunning views from an elevated block, featuring top-of-the-line inclusions and finishes
+ Formal lounge, formal dining room, rumpus, and open-plan living and meals, seamlessly connecting to show-stopping entertainer courtyards, an alfresco terrace, and an additional upstairs terrace with views
+ Oversized segregated home office
+ A chef's kitchen featuring a walk-in butler's pantry, stainless steel benchtops, a gas hob, a glass splashback, integrated appliances, and ample storage behind quality two-tone cabinetry
+ Main suite upstairs with resort-style proportions, featuring an enormous walk-in robe and a designer ensuite
+ The ensuite includes a spa bathtub, a separate frameless shower, and marble-look stone benchtops and tiling
+ Spacious designer bathroom upstairs featuring a full bathtub, frameless shower, and floor-to-ceiling tiling
+ There are two convenient powder rooms available: one located upstairs and another on the ground floor
+ There are three additional bedrooms upstairs, each featuring built-in wardrobes and access to a balcony
+ Downstairs cellar with kitchenette and bathroom, as well as ample additional storage
+ The floor plan is expansive and versatile, featuring living spaces that include a formal lounge and dining room, both of which open out to a tranquil central courtyard
+ Surrounded by glass doors and windows with electric blinds, sun and views are enjoyed year-round
+ The rumpus room features an impressive open-plan living, dining, and kitchen area that effortlessly flows out to the north-facing private alfresco terrace, perfect for entertaining family and guests
+ Rendered fence line to match exterior walls for added privacy in segregated courtyards
+ Large laundry with lots of storage and internal access
+ Three-car garage with internal access and automatic doors
+ Beautifully landscaped private grounds
+ Electric under-floor heating, and ducted cooling upstairs
Property Information:
+ Internal living: 469m2
+ Garage: 56m2
+ Terrace: 25m2
+ Upper Balcony: 19m2
+ Basement: 65m2
+ Total size: 634m2
+ Year built: 2012
+ Block size: 922m2
+ EER: 4
+ Construction: Brick veneer
+ Floor: Concrete slab on ground & Suspended concrete slab
Walking distance:
+ Gold Creek Country Club Facilities (Ranked within the top 100 Golf Courses of Australia)
+ Holy Spirit Catholic Primary School (Private)
+ St John Paul II College (Private)
+ Gold Creek Primary School (Public)
+ Gold Creek Secondary School (Public)
+ Nicholls Early Childhood Centre
+ Nicholls Shops including IGA, Liquor Store, Cafe, Bakery, Chinese, Italian & Pasta restaurants, Hair Salon, Beauty Salon
+ Gungahlin Pond
+ Public transportation
What's nearby:
+ Gold Creek Village includes a Pharmacy, George Harcourt Inn, McDonald's, KFC, Petrol Station, Nursery, Liquor Store, Early Learning Centre, Cafes, restaurants, Art Galleries, and more.
+ Gungahlin Lakes Golf Course
+ Gold Creek Golf Course & Country Club
+ Club Lime Gym
+ Casey Market Town
+ Gungahlin Town Centre
+ Burgmann Anglican School (Private)
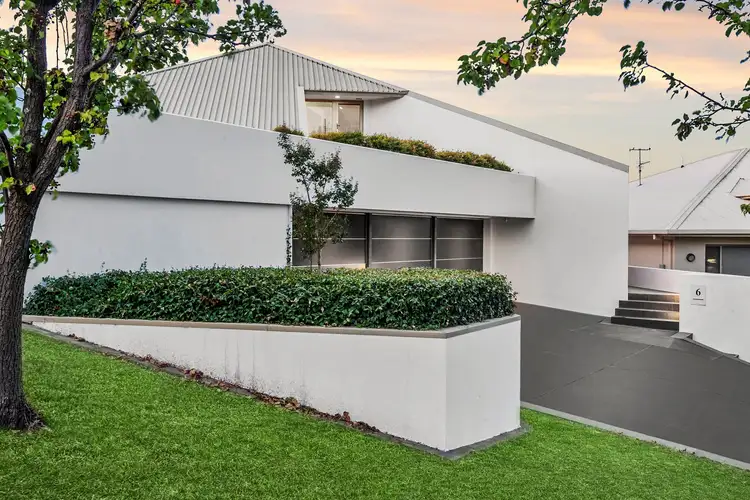
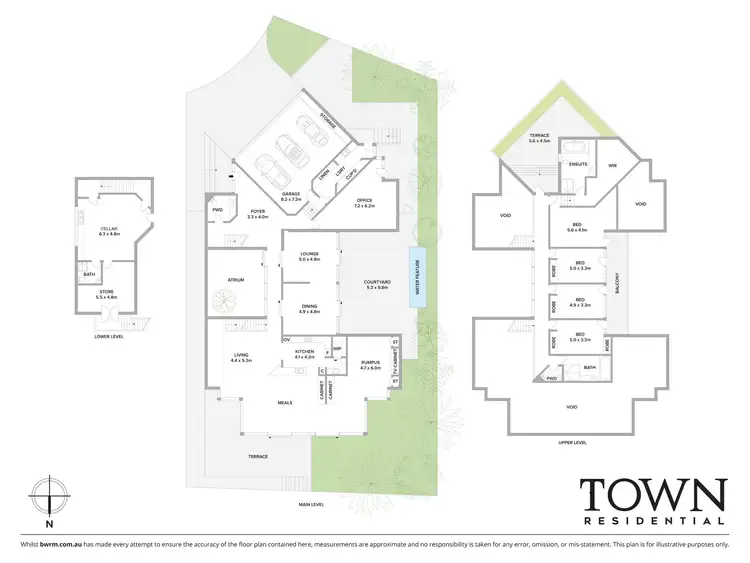
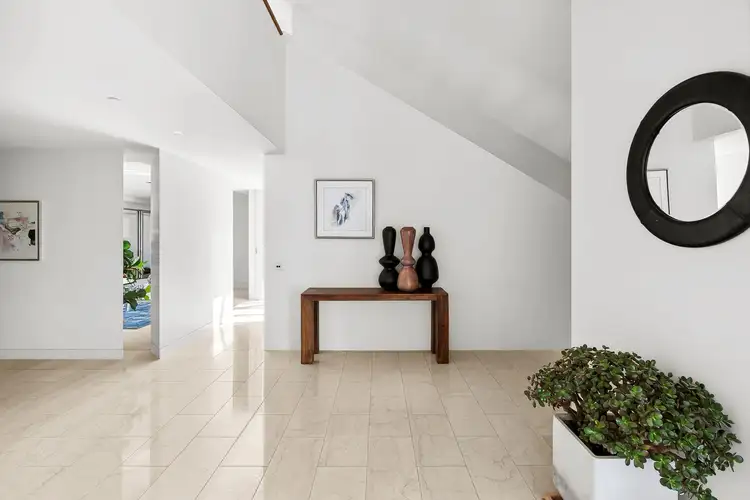
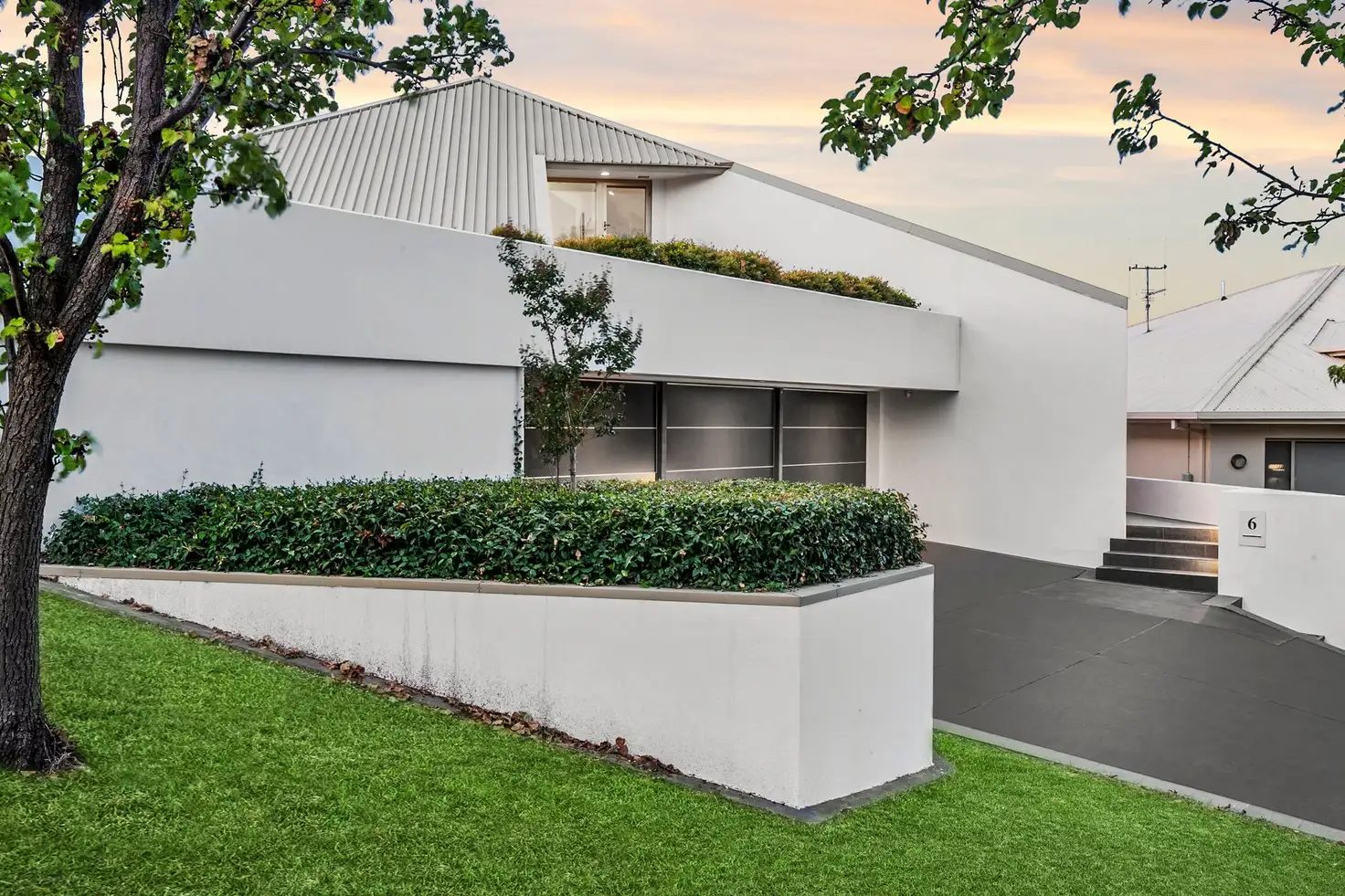


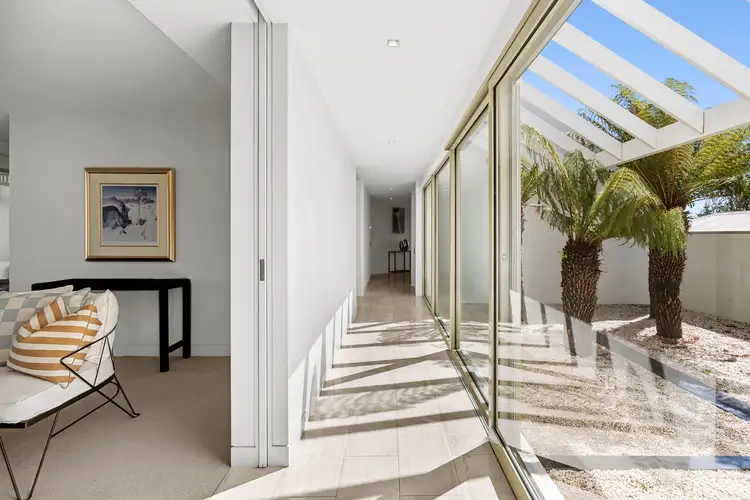
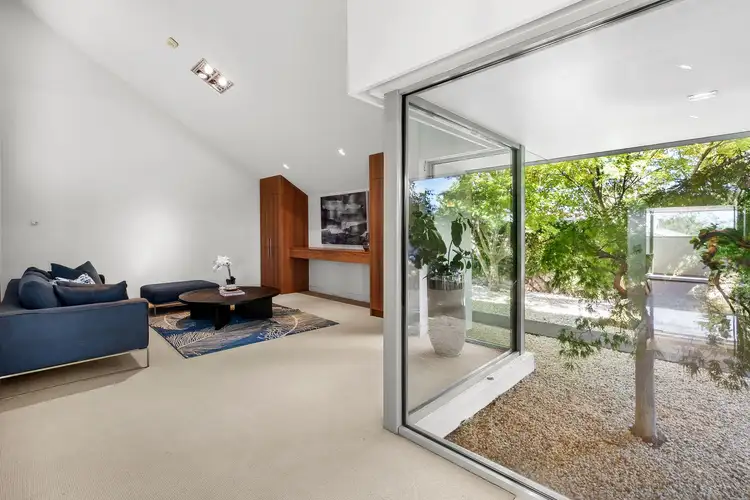
 View more
View more View more
View more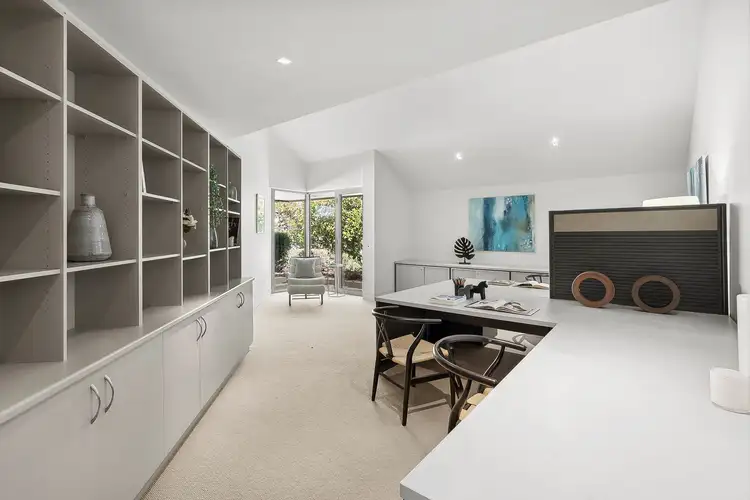 View more
View more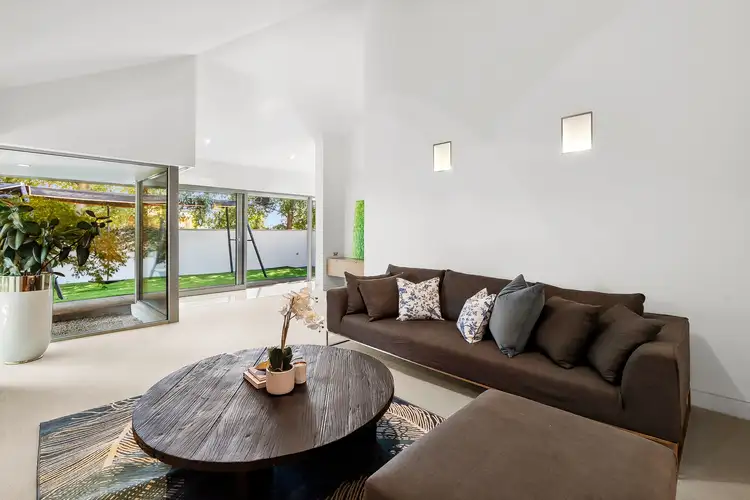 View more
View more
