Perched high, and set privately, in the tightly held and sought-after Walgrove Estate – overlooking the rolling hills of the Yass Valley, and nestled tightly against the sweeping Yass River - this stunning home presents an outstanding opportunity to cement your foothold in the premium rural lifestyle market in the Yass Valley.
Presenting four bedrooms and two bathrooms, serviced by multiple living areas including an open plan dining and family room, dedicated media room, study (or fifth bedroom), and a large sitting room that flows to an oversized rumpus with a stunning southerly aspect, this expansive home (of almost 530sqm - 442sqm of living) set on 26 acres with Yass River frontage is stunningly presented, ultra-modern, and leaves nothing to be desired.
Heated, polished, concrete floors draw you through all living areas. Rich, earthy tones and natural timbers through the wet areas complement the home's modernity, whilst providing an elegant and natural feel. Aspect and light are perfectly captured in every room – with the expansive use of double-glazing a notable feature.
The segregated master suite captures an expansive North-Westerly outlook across the grounds, while the oversized ensuite with double shower and freestanding bath brings genuine comfort and grandeur of resort-style living into the home. The expansive kitchen forms the heart of the home, overlooking the meals and informal living area – whilst being serviced by gas cooking, an over-stove water outlet, butler's pantry with floor-to-ceiling storage, sink and dishwasher.
Expansive raked ceilings in the main living, meals and kitchen area, set almost 5m high internally, draw in stunning natural light from the north-facing outlook across rolling green pasture. A row of established Leighton Pines shields the home from westerly winds, meaning that the homes' high positioning maximizes aspect and stature without sacrifice.
Expansive external amenities abound, with an internal access, oversized (8.4M deep) triple car garage, standalone triple car shed adjacent to the house, over 130,000 of water storage as well as an entitlement to 350,000ltr of non-potable water from the Yass River, sheep yards, council bin collection, satellite NBN, three-phase power and a 19.5kW solar system with two Tesla Powerwall II 14kW batteries.
House
- 4 bedrooms + study/5th bedroom, two bathrooms, open plan living, meals and kitchen, separate media room, sitting room and oversized rumpus.
- Master suite with stunning views overlooking Yass River; expansive ensuite with double shower, freestanding bath, dual vanities.
- Heated floors (excl carpeted areas and laundry)
- Reverse cycling air-conditioning/heating throughout, serviced by two units that are separately controlled
- Slow combustion fireplace
- Fans in all bedrooms, study, lounge and family room
- Double Glazed windows and doors throughout
- Tall ceilings and doors throughout all rooms.
- Zoned, heated polished concrete floors in living areas; zoned ducted heating and cooling throughout.
- Level transition between concrete floors, tiled areas and carpet
- Expansive storage in all bedrooms (built in robes, master with full-sized walk-in), along with amenity/linen storage throughout.
Amenity
- 2x Instant Gas hot water (ensuite and main bathrooms piped and serviced separately)
- 19.5kW solar and battery system: 50 Mono-Crystalline Solar Panels, Fronius Symo 15.0-3 15kw three phase inverter, Fronius Smart Meter
- 2 Tesla Powerwall II 14kW battery
- Grid connection for feeding/backup power
- 109,584ltr colourbond freshwater tank; 22,500ltr polytank - livestock/firefighting
- Connected to river pumps with 350,000ltr p.a. allocation
- 2 x 45ltr gas bottles
- Triple garage with power (incl 15amp outlets) separate to the house
- Onsite Aerated Water Treatment System (septic tank) with sprinkler
- Satellite NBN
- Sheep yards
- Approximately 650sqm of roof space for water collection
- Council bin collection, mail delivery
Rates: $477.88p/qtr (aprx).
Commutiy Estate Fees: $107.90p/qtr (aprx.)
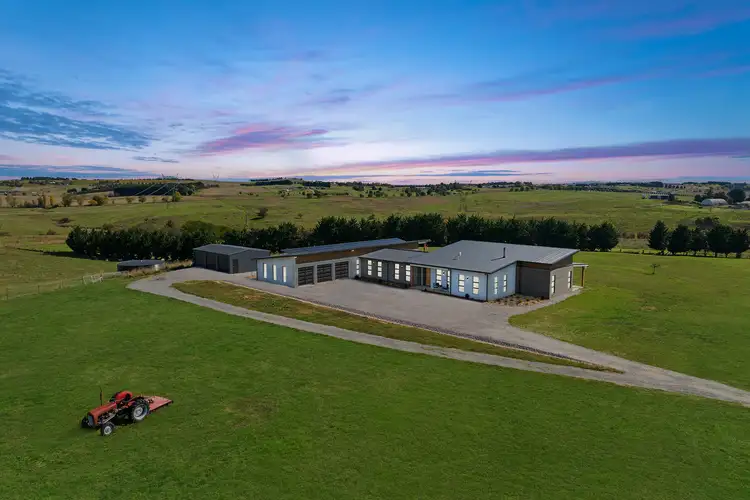
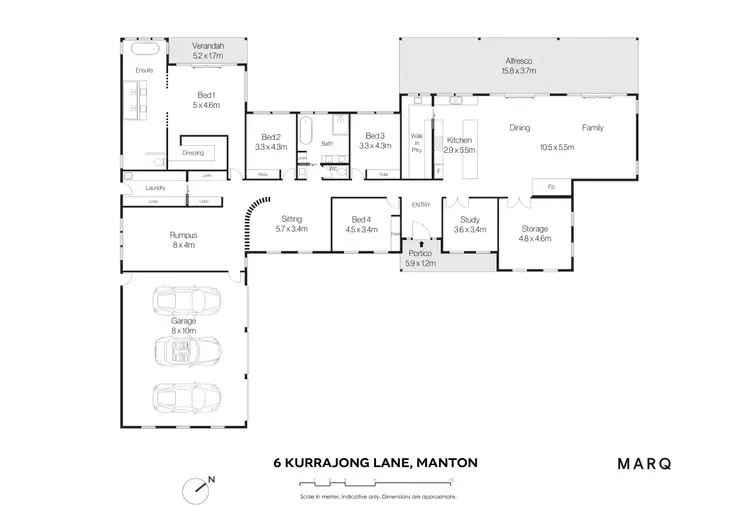
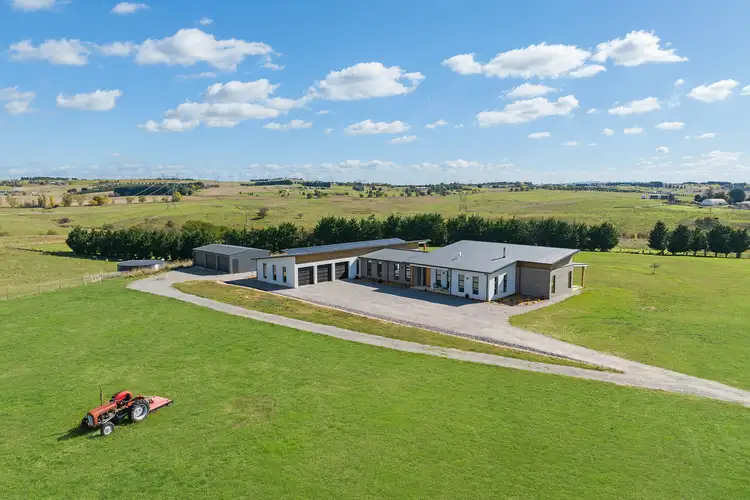
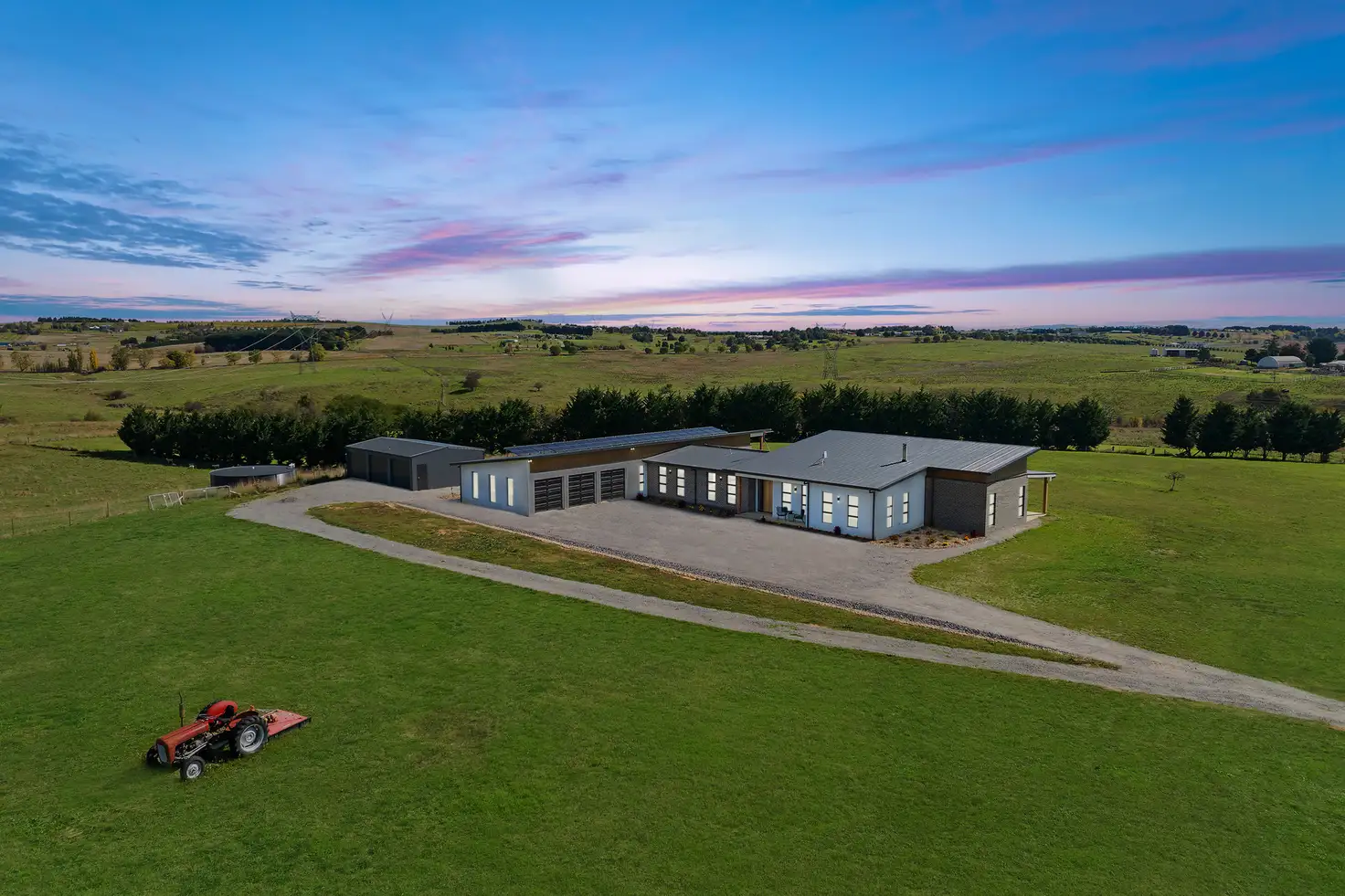


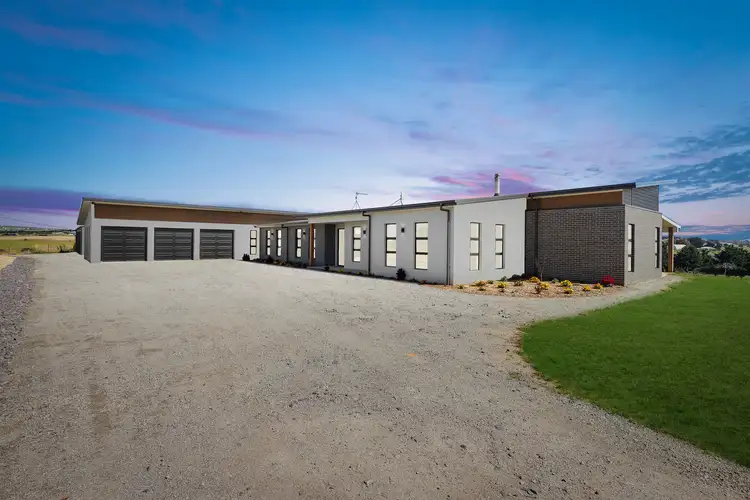
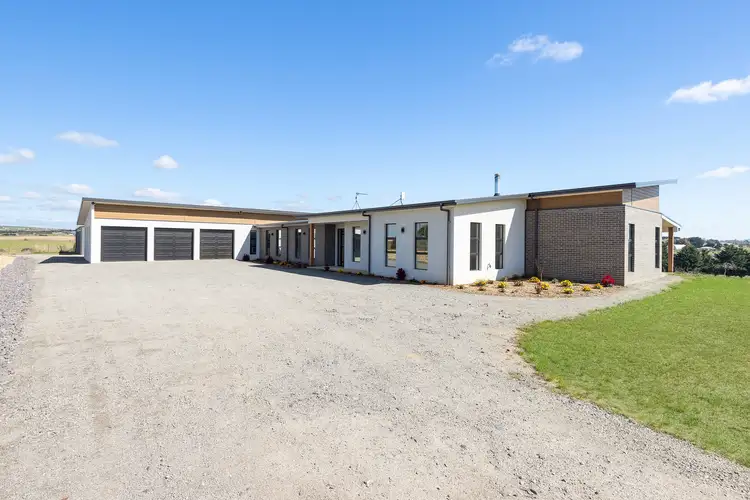
 View more
View more View more
View more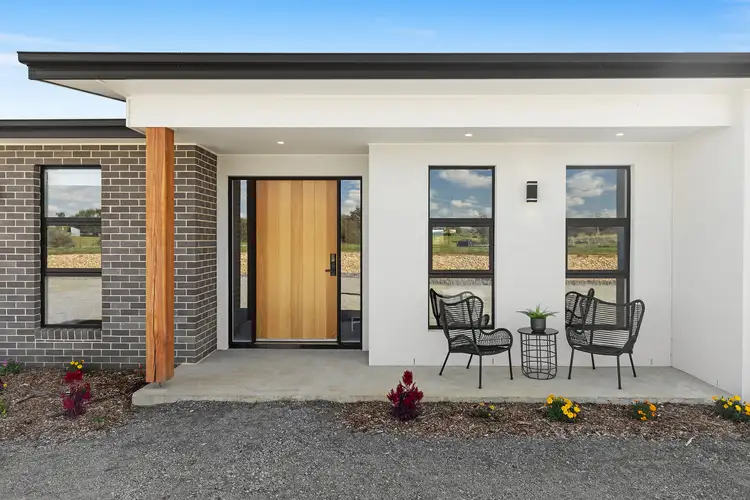 View more
View more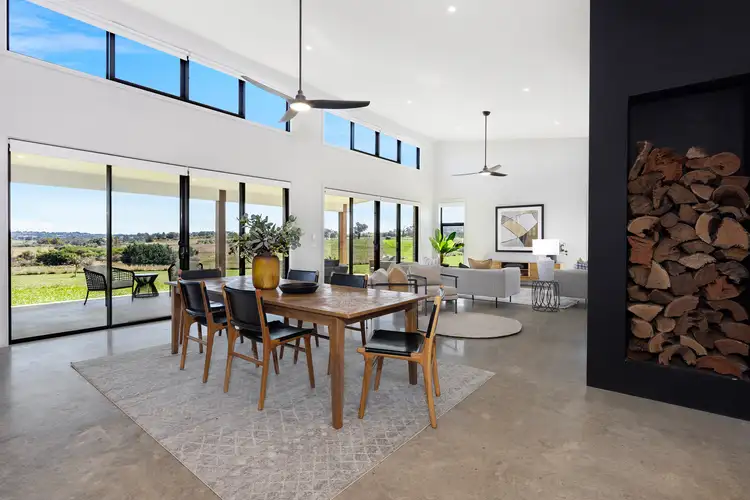 View more
View more
