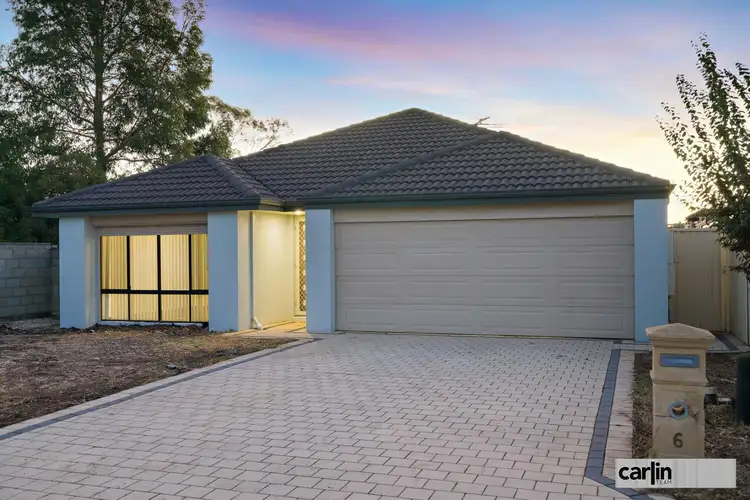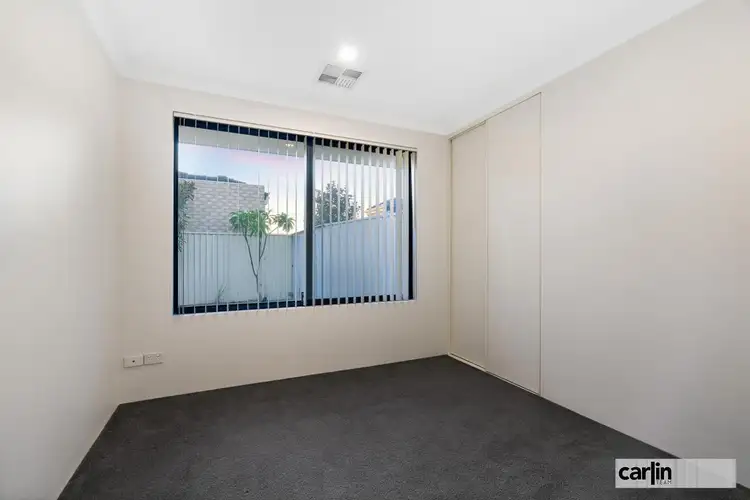PRIVATE, EASY-CARE LIFESTYLE
Presenting this ideal, yet spacious open plan design and has an amazing flow from start to finish. With four-bedroom, two-bathroom, light and bright interiors, air-conditioning, an open plan living space and separate games room to accommodate the entire family.
Located at the heart of the home, the central open plan living area incorporates a contemporary kitchen, dining, and family room. The connoisseur kitchen boasts ample bench space incorporating a breakfast bar providing an ideal gathering point while entertaining, plenty of cupboard space including a built-in pantry, quality stainless steel appliances, fridge recess and dishwasher.
The master suite is sprawling in size including a roomy walk-in robe, plush carpet, sparkling downlights, abundance of natural lighting and private en-suite with a single vanity with beneath storage, shower, and toilet.
The remaining bedrooms are lavish in size, including lush carpets, built-in wardrobes, sparkling downlights and enjoys use of the second bathroom complete with bath, shower, and a vanity.
Outside feels like an extension of the living accommodation with instant access to the stunning, yet spacious alfresco. This entertaining area is ideal for relaxation, largest of family gatherings or simple family dining.
If position is paramount then this property constitutes essential viewing, set just a short drive away from local parklands, shops, Aubin Grove Train Station, and easy access to the freeway which ensures a smooth commute into the city.
Contact Carlin Team today for more information or we look forward to meeting you at the next home open.
DISCLAIMER: This advertisement has been written to the best of our ability based upon the seller's information provided to us. Whilst we use our best endeavours to ensure all information is correct, buyers should make their own enquiries and investigations to determine all aspects are true and correct.








 View more
View more View more
View more View more
View more View more
View more
