Grange, in all facets of life is a name synonymous with the finest this world has to offer, from fine wines, to fine estates or prestigious golfing ranges.
Lamont Grange carries on this tradition of exclusivity and prestige within this immaculate and well-appointed new sub division.
The home is designed with sophistication in mind, with a limestone brick, charcoal colourbond, stainless steel down lighting and wood grain double remote garage door making up the modern frontage. Stepping inside, wood look floors flow throughout the neutrally toned entrance hallway introducing the sleek master bedroom with sultry grey feature wall and contrasting white venetian blinds on the dual feature windows.
Moseying through into the ensuite you brush past the entrances to the his and hers walk in robes, enough space for the entire season's collection of couture. The ensuite is a class above the rest through sheer size and amenity, with his and her basins surrounded by an expansive charcoal bench, the biggest mirror you will ever see, a double size glass shower with dual shower heads and a separate toilet room amongst crisp white and charcoal tones.
To the right of the entrance is the home's dedicated office, a room that is big enough to become a fifth bedroom if your growing clan demands.
The deep charcoal tones of the master bedroom also feature in the homes theatre, creating the perfect viewing environment for movie nights.
At the heart of the home can be found an extravagant and enormous open plan living area.
The kitchen features a huge island style bench and continues the theme of charcoal tops paired with white cabinetry. Stainless steel appliances complete the modern picture and there is plenty of cupboard space to keep the breakfast bar clutter free.
The remainder of the area flows to become a dining and informal lounge area, flooded by natural light due to the huge windows and double doors and the handy sheer roller blinds for privacy.
Leading away from the living area, a sliding doored hallway takes you to the homes minor bedroom wing.
As you would expect based on the proportions of the rest of the home, the bedrooms are all generously sized, easily fitting a double or queen bed, and featuring built in robes.
The laundry is also a whopper, with a full length bench and cupboard setup, linen closet, toilet and outdoor access.
Finally, the family bathroom allows the kids to bathe in style, with a super deep crisp white bath, modern vanity and separate glass shower.
The three bedrooms also share an open play area, allowing mum and dad to have some P and Q every now and again.
Outside, a patio entertaining area adjoins the drive through garage access and the easy car lawned yard is surrounded by contemporary colourbond. The prestige doesn't just stop at the home itself either, with the property in the inclusion zone for the renowned Great Southern Grammar School, Flinders Park Primary, a brand new and squeaky clean shopping centre and two convenience stores.
You can stroll the pathway within the sub division, around the water fountain lake or to the water edge. You can take your bike and cycle right the way to Middleton Beach on dedicated pathways. A life of leisure is par for the course here.
What you should know:
- 544sqm block
- Executive style family home
- In new high class subdivision
- Close to schools and shops
- Easy care yard and generous living
- Double remote garage
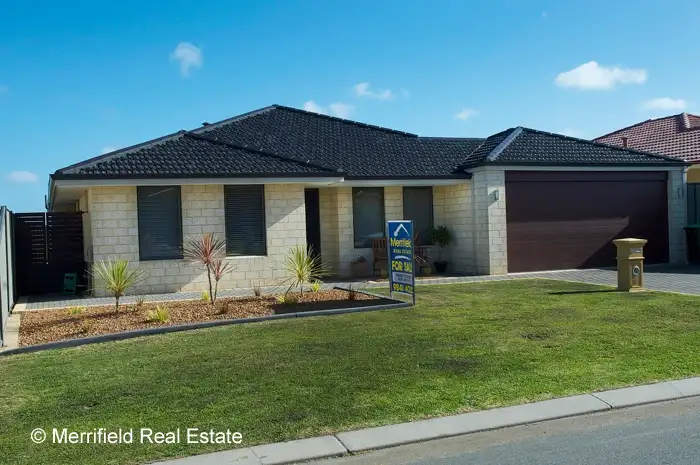
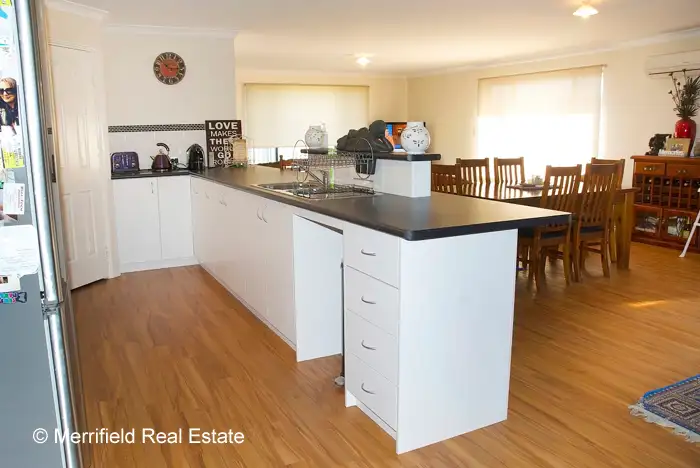
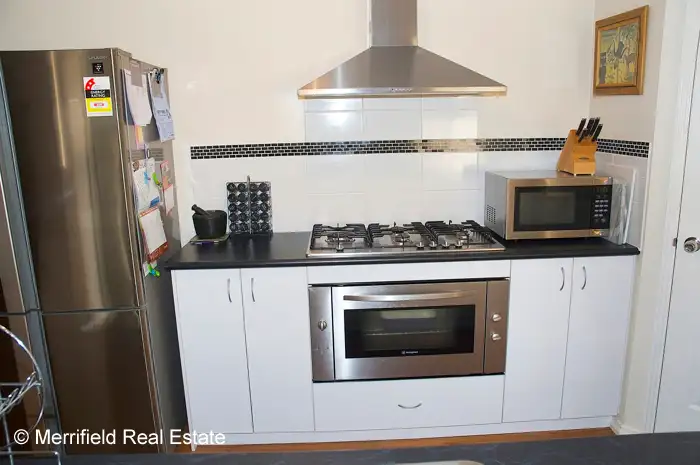
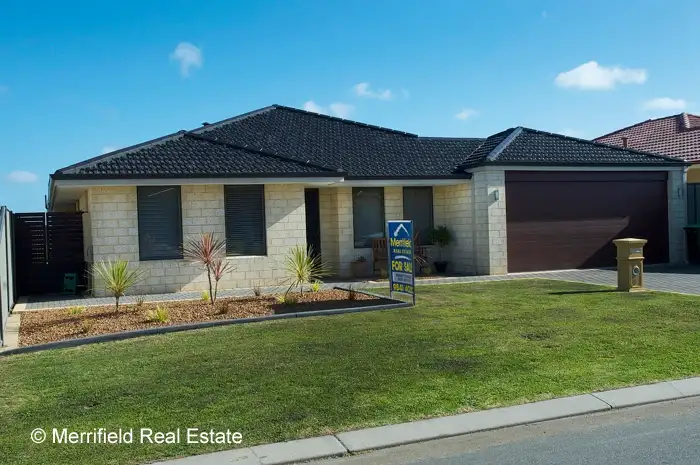


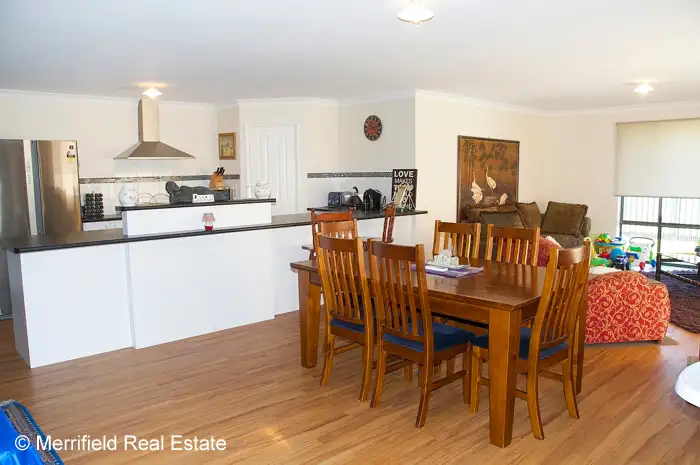
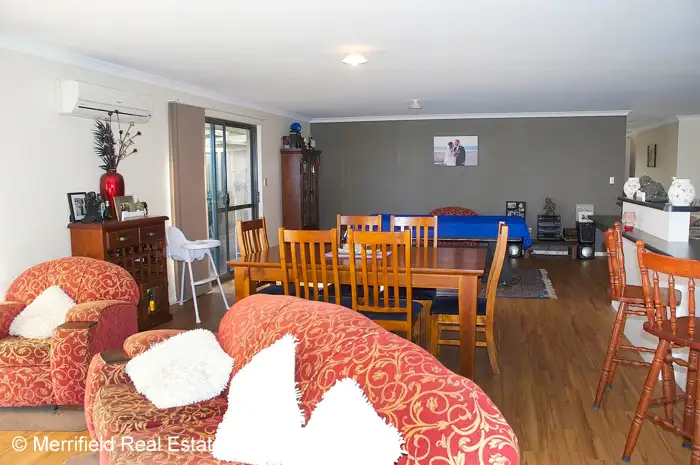
 View more
View more View more
View more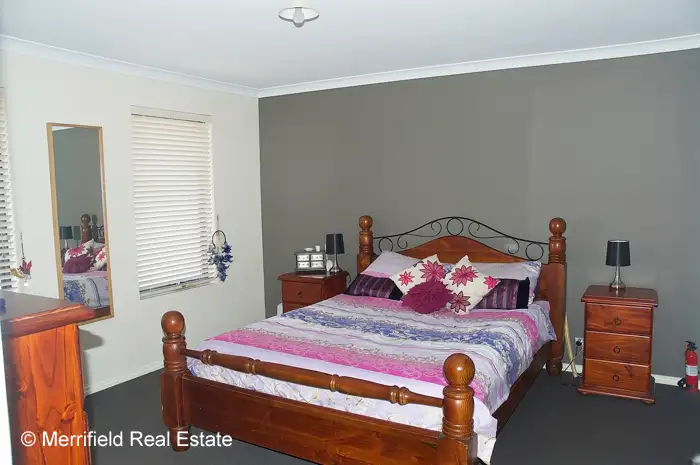 View more
View more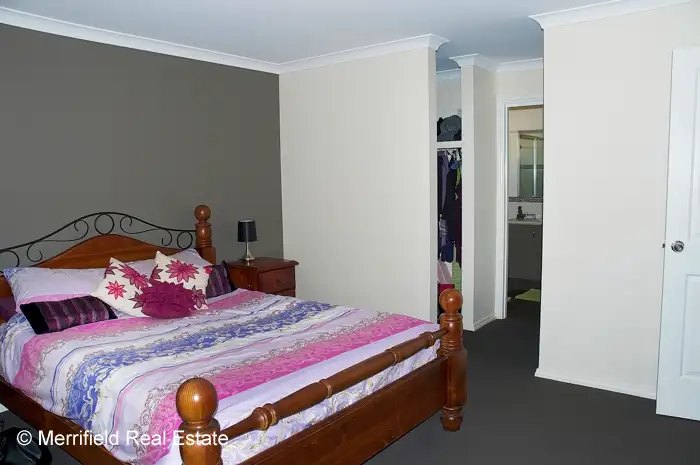 View more
View more
