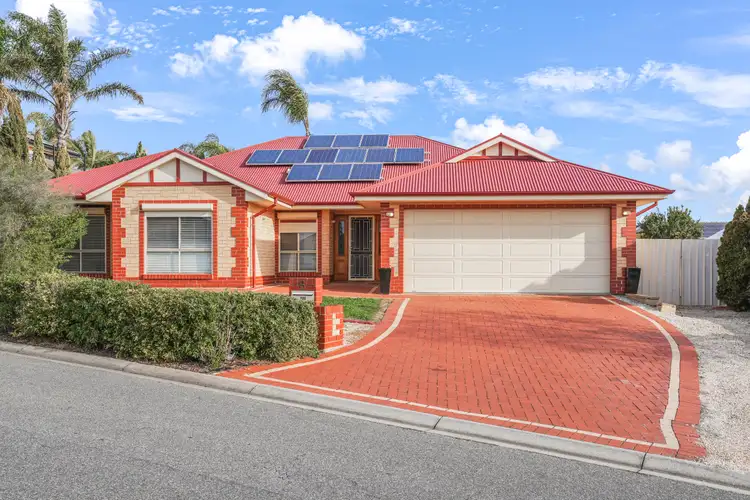Live, play, and entertain in a home that balances everyday family living with effortless entertaining - imagine summer afternoons spent by your own sparkling pool, while the family enjoys a quiet backyard retreat. Set in a peaceful, elevated pocket, this is a home where everyday living flows effortlessly from indoor spaces to outdoor entertaining, giving you room to relax, host, and make memories without compromise. Max Fraser and Ross Whiston welcome you to 6 Landseer Place, Hillbank!
The kitchen is built for connection and convenience, featuring a six-burner Smeg cooktop, electric oven, laminate benchtops, on-trend feature tiled splashback, and plenty of storage. Its layout overlooks the dining and open-plan living area, keeping the family in touch while meals are prepared, with sliding doors leading straight to the backyard for easy indoor-outdoor living. Whether it's weekday breakfasts or weekend gatherings, this kitchen makes every moment feel effortless.
The home's living zones are versatile, with a spacious living area providing space for movie nights, quiet downtime, or hosting friends. The open-plan dining and family area ensures everyone can come together comfortably, while still allowing private retreats when needed.
Bedrooms are generously sized, all with built-in robes, ceiling fans, and manual roller shutters for comfort and privacy. The master suite offers a picture-framed window overlooking the pool, two large built-in robes, ceiling fan, and an ensuite with double basins and ample storage. The recently renovated family bathroom features floor-to-ceiling tiles, vanity with stone benchtop, and the luxury of a spa bath.
The outdoors presents undercover entertaining spaces - your Friday night unwind and weekend barbecues just levelled up with an inviting pool taking centre stage, just in time for the summer months ahead. The perfect setting for dining, relaxing, or gathering with friends and family, you definitely have the space whatever the occasion.
For anyone who values off-street parking, you can comfortably accommodate 6-8 vehicles, whether it's a caravan ready for your next adventure, a trailer or boat for weekends away, or simply enough space for family and friends to park with ease - a thoughtful inclusion that not only makes everyday life easier but also allows you to embrace the lifestyle you love without compromise.
Modern conveniences include a powered, double-bay shed providing storage and flexibility for hobbies or projects, solar system, gas hot water, and a newly installed ducted reverse cycle system, keeping the home energy-efficient and comfortable year-round.
Additionally:
Year Built - 2003 (approx.)
Wall Construction - Block (inc Mt Gambier stone)
Land Size - 886msq (approx.)
Floor Area - 195sqm (approx.)
Zoning - HN - Hills Neighbourhood
Local Council - City of Playford
Estimated Rental Return - $730-$750 per week (approx)
Council Rates - $575.85 p/q (approx.)
Water Rates (excluding Usage) - $192.93 p/q (approx.)
ESLevy - $151.10 p/a (approx)
Easement(s) - Service Easement(s) for drainage purposes to the Council
Encumbrance(s) - #8846114 to Park Valley Estates Pty. Ltd. (ACN: 008 051 278)
Sewerage - Mains
Style, space and all the extras you'll love - call Max Fraser on 0408 997 574 or Ross Whiston on 0418 643 770 for further information today.
Want to find out where your property sits within the market? Have one of our multi-award-winning agents come out and provide you with a market update on your home or investment!
Disclaimer: Every care has been taken to verify the correctness of all details used in this advertisement. However, no warranty or representative is given or made as to the correctness of information supplied and neither the owners nor their agent can accept responsibility for error or omissions.
Ray White Gawler East
RLA 327 615








 View more
View more View more
View more View more
View more View more
View more
