Nestled in the heart of sought-after Sovereign Crescent Estate, Rowville, this stunning four bedroom, two bathroom family home is a masterclass in contemporary design, comfort, and functionality. Meticulously maintained and thoughtfully enhanced, it offers an outstanding living experience with high-end finishes, expansive spaces, and exceptional indoor-outdoor entertaining areas.
Inside, a freshly painted interior exudes warmth and sophistication. The master suite is a private retreat with a generous walk-in robe and luxurious ensuite featuring stone benchtops, a waterfall shower, and ample storage. Three additional bedrooms include plush carpeting and built-in robes, while the main bathroom mirrors the premium finishes with a stone vanity, expansive shower, and quality tapware.
At the heart of the home, the open-plan kitchen impresses with 40mm Caesarstone oversized island benchtop, complete with a breakfast bar, sleek glass splashback and soft-closing cabinetry add a touch of modern elegance. Designed to impress, with top-tier BOSCH appliances, including a premium electric induction cooktop, electric oven, microwave oven, an integrated dishwasher and a generous butler's pantry enhancing functionality.
For those who love to entertain or require additional cooking space, a fully equipped butler's kitchen awaits, featuring an additional BOSCH oven, generous pantry space, and ample storage, allowing seamless meal preparation without disrupting the main living areas. Stylish pendant lighting over the island enhances the luxurious ambiance, making it the perfect spot for casual dining or entertaining guests.
The home's design balances practicality and comfort with multiple living zones, a dedicated study for work, and a spacious family room for relaxation. A well-designed laundry includes a built-in hamper and ample storage.
Every detail of this home has been meticulously considered to provide the highest level of comfort. The flooring seamlessly combines vinyl timber-look planks, plush carpets, and elegant tiling, while LED downlights illuminate the home with a warm and inviting glow. Stylish blinds throughout provide privacy and light control, while a privacy film on the front windows enhances security and helps regulate indoor temperatures.
Comfort is paramount, with ducted heating and evaporative cooling ensuring a pleasant atmosphere year-round. Ceiling fans in the master and bedroom four provide additional airflow, while a split system in the family area allows for personalised climate control.
Step outside to a fully enclosed alfresco with large sliding doors, ceiling fans, and a built-in bar-ideal for year-round entertaining. A separate BBQ decking area enhances the outdoor lifestyle, while beautifully landscaped gardens, a cubby house, and two storage sheds complete the serene setting.
For those with multiple vehicles or recreational storage needs, the home offers a double garage, dual driveways, and side vehicle access, perfect for trailers, caravans, or boats. A 10.45kW solar system contributes to sustainability and reduced energy bills.
Positioned in a prime location, this exceptional residence is within easy reach of quality schools, parks, shopping precincts, and transport, offering the perfect blend of convenience and tranquillity for your family.
Features:
• Open plan kitchen, meals and family
• 40ml Caesarstone benchtops throughout
• Glass splashback
• Breakfast bar
• Soft closing cabinetry
• Premium BOSCH appliances (Electric induction cooktop, dishwasher, electric oven and microwave oven)
• Butlers Kitchen with additional BOSCH oven
• Pendent lighting over island bench
• Master suite with ensuite and walk-in robe
• Bathrooms feature stone benchtops, spacious showers, waterfall shower heads and storage behind the mirrors
• Living
• Study
• Laundry with built-in washing hamper
• Ample storage throughout the home
• Vinyl timber look flooring, carpet and tile flooring
• LED downlights
• Blinds throughout
• Privacy film on front windows
• Freshly painted interior
• Evaporative Cooling
• Ducted Heating
• Ceiling fans in bedrooms (Master and Bed 4)
• Split system in family
• Enclosed alfresco with large sliding doors, ceiling Fans & bar
• BBQ decking area in backyard
• Storage sheds x2
• Cubby house
• Solar panels (10.45kw System)
• Neat manicured gardens
• Double car garage
• Dual driveways
• Side vehicle access for trailers, caravans and boats
Location:
Ideally situated for families and convenience, this home is within walking distance to Karoo Primary School, the scenic Karoo Reserve, and the expansive Knox Park, offering plenty of green space for recreation. Everyday essentials are just moments away at Stud Park shopping centre, Wellington Village and HomeCo Knoxfield, while families will appreciate the proximity to quality schools, including Rowville Secondary College, Karoo Primary, Lysterfield Primary, and Parkridge Primary School. Surrounded by parklands and well-connected to essential amenities, this location offers the perfect balance of lifestyle, education, and convenience.
On Site Auction - Saturday 12th April at 2pm
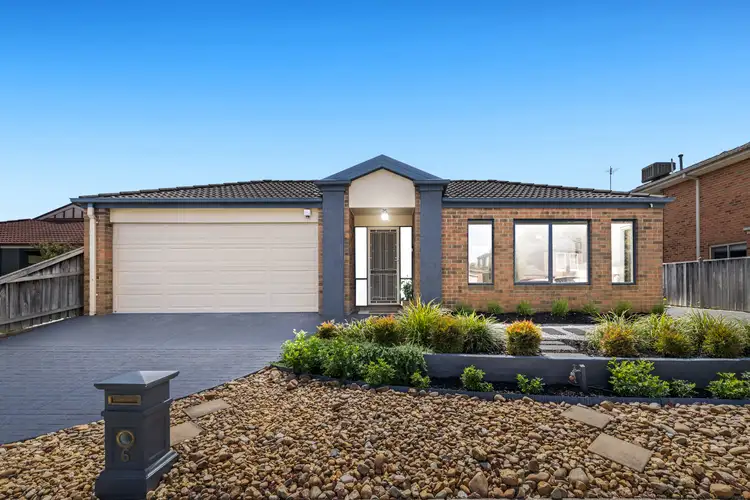
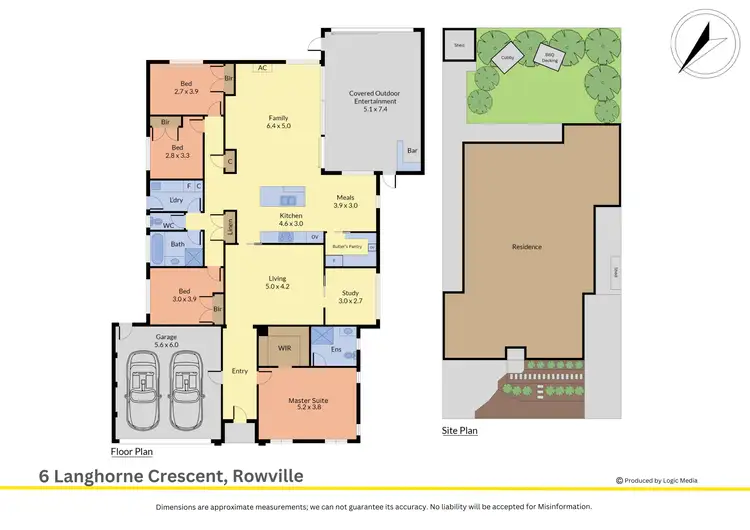

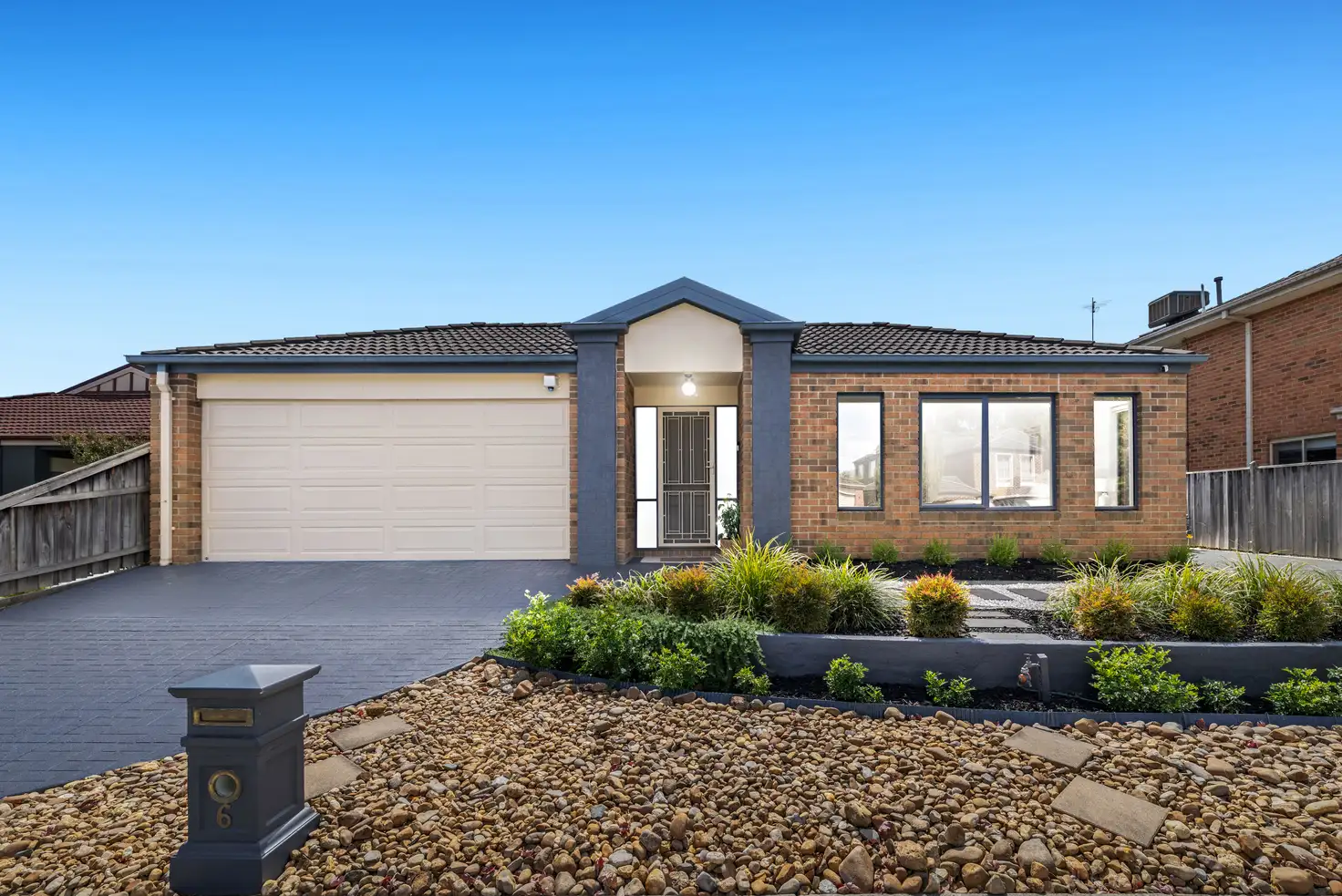


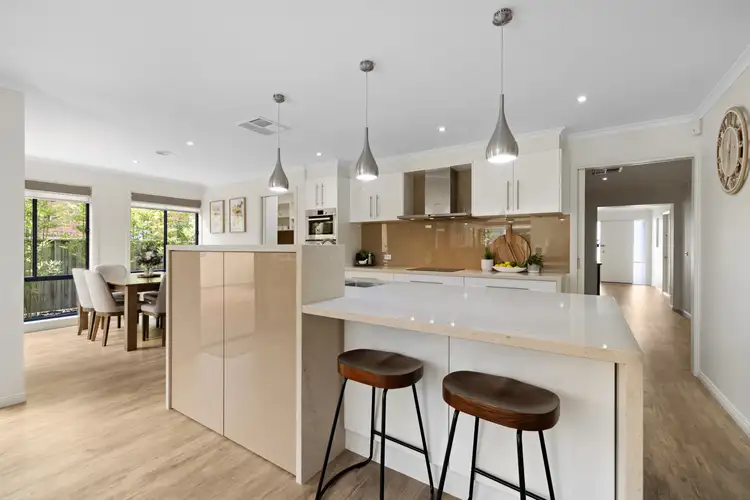
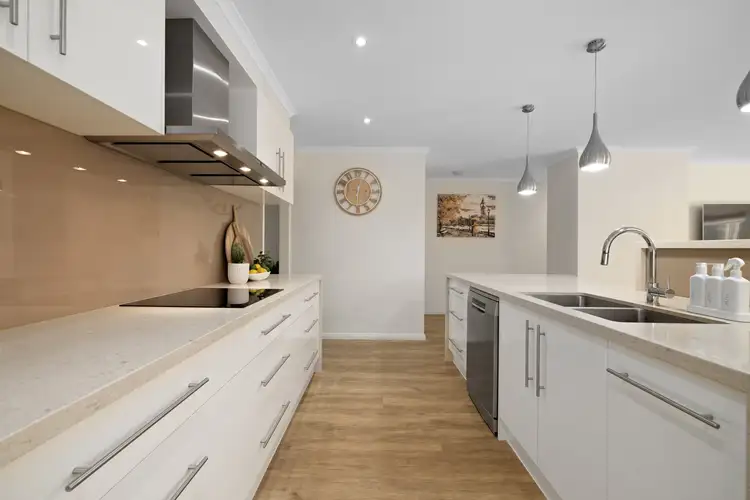
 View more
View more View more
View more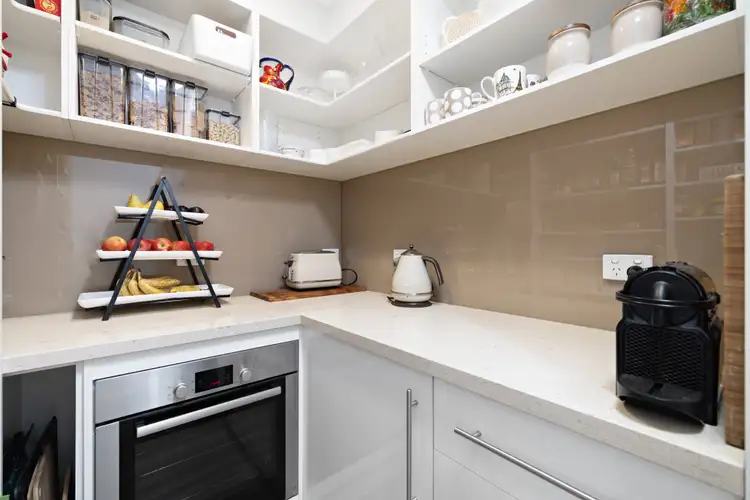 View more
View more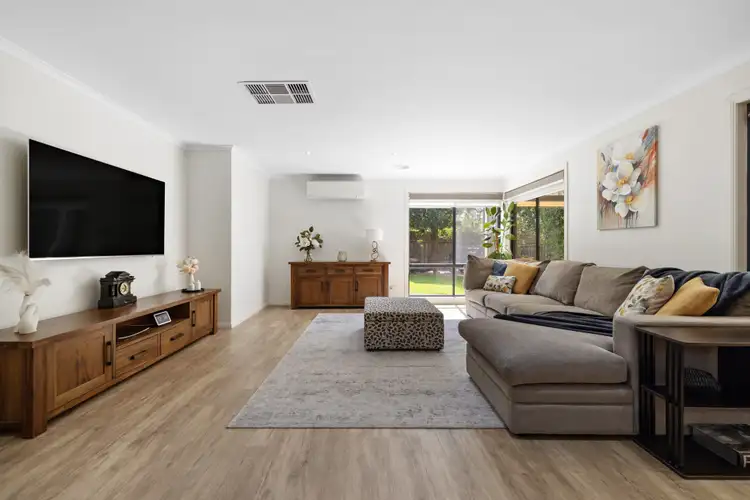 View more
View more
