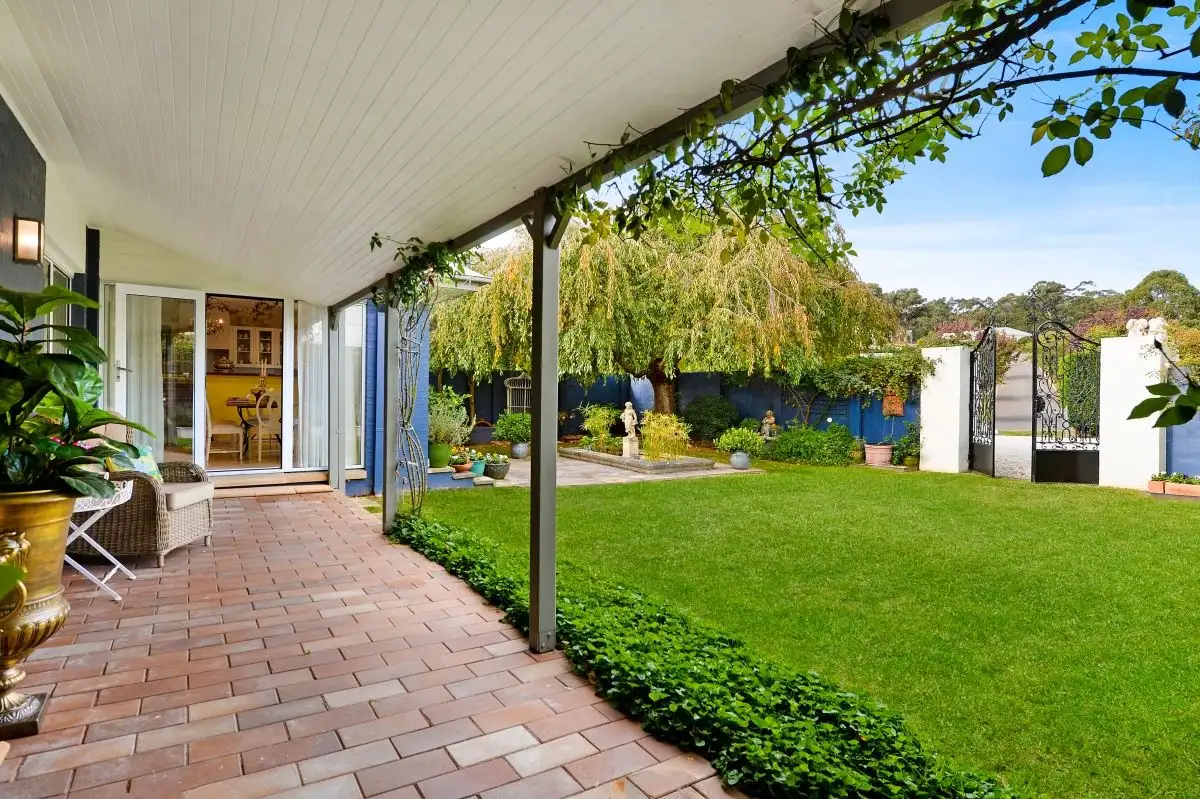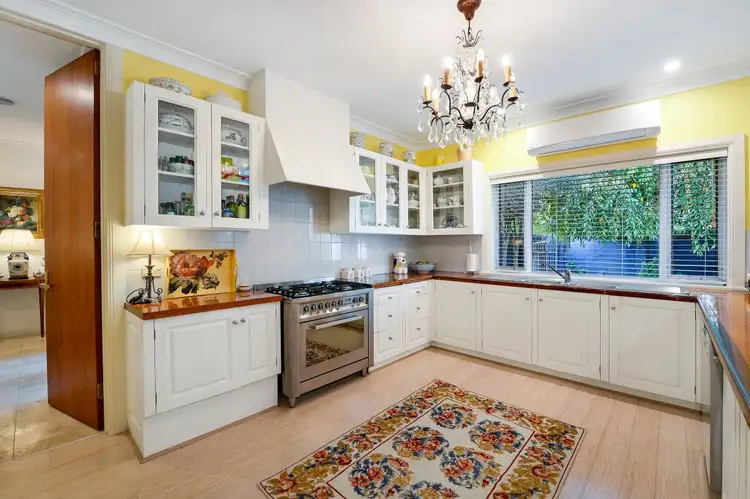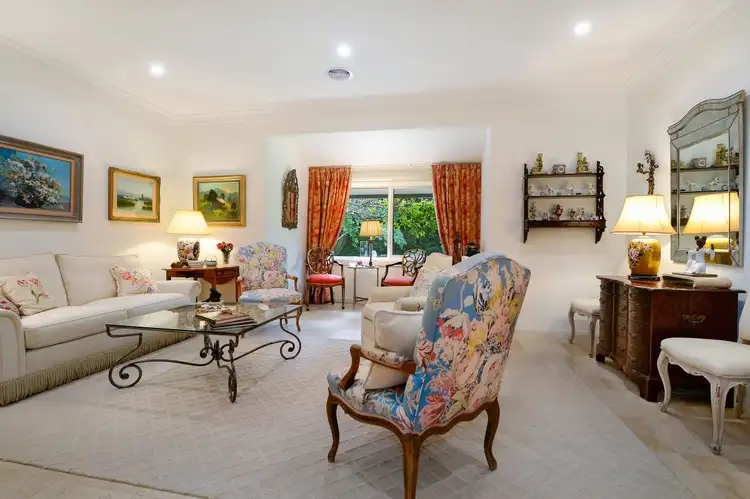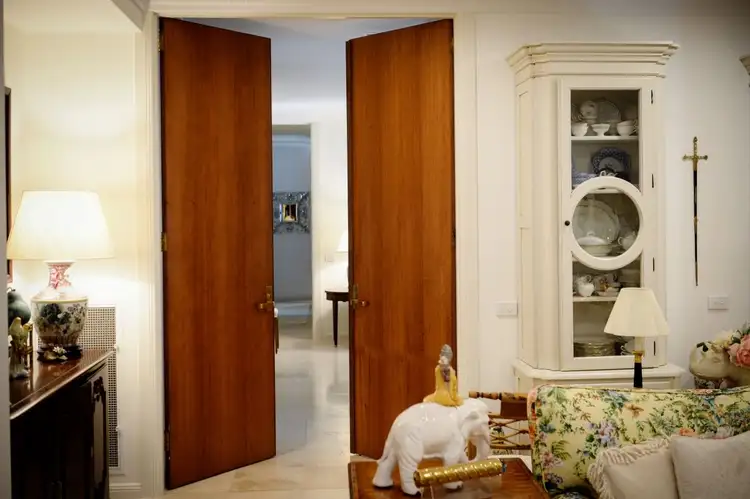Privacy, Income, Lifestyle
Once the original farmhouse of this now prestigious estate, 'Villa Rosa' offers space, quality & complete privacy set in mature cold climate gardens bordering a reserve of native bushland.
The extensive and spacious flow through plan provides a plethora of options for your chosen lifestyle with multiple living spaces, formal dining, expansive open plan kitchen/living/dining area, library/private study, four generous bedrooms and lavish bathrooms.
Every room is individually decorated with an exquisite eye for detail featuring stunning soft furnishings, new quality double glazed windows, most enjoy views and/or direct external access across the wrap around verandah to the established private gardens.
The expansive country kitchen has solid NZ Kauri benches, Colonial style cabinetry, European appliances, floating timber floors and a generous walk in pantry that provides access to a spacious wine cellar.
The accommodation is cleverly divided with the master at one end of the home and guest rooms at the other. All bedrooms are comfortable king size with generous robes and luxuriously decorated. The master incorporates a large walk through robe and lavish white tiled ensuite with double vanity, large shower and separate toilet while guests may enjoy the use of a stunning main bathroom with travertine marble flooring, deep bath, large shower, timber vanity and a separate toilet. The master also enjoys direct access through glass doors to the covered front verandah.
Luxurious guest accommodation, currently used as a holiday rental, is linked to the main house via the wrap around verandah. This delightful cottage has a full kitchen with freestanding oven, dishwasher and SS sink, generous living space with access to the private rear yard, a beautiful bathroom with huge spa bath, vanity, corner shower and toilet. Rich Blackbutt flooring in the living room and carpet in the master suite. French doors from the master bedroom go onto a private verandah with views over the garden. Off the entry to the cottage is a large utilities room with a wall of shelves which could easily be used as a second bedroom for the cottage, or a separate office/study. Attached is the huge triple garage.
Gorgeous established gardens surround the homestead. Multiple rows of scented roses seamlessly spilling across level lawns to various garden rooms. Beautiful mature specimens of cool climate trees give summer shade and the original smokehouse is draped with climbing roses. A tranquil paved courtyard with central fish pond lies under a gorgeous weeping cherry, a copse of Silver Birch is a haven for small birds and well maintained boundary hedging provides ultimate privacy. A very romantic Estonian log cabin is nestled into a corner of the garden and would make the ideal retreat, private office or artists studio. The rear boundary opens onto a reserve of pristine remnant bushland.
This quality package is the ultimate in private village living with the added advantage of a proven income.








 View more
View more View more
View more View more
View more View more
View more
