$356,000
3 Bed • 1 Bath • 2 Car
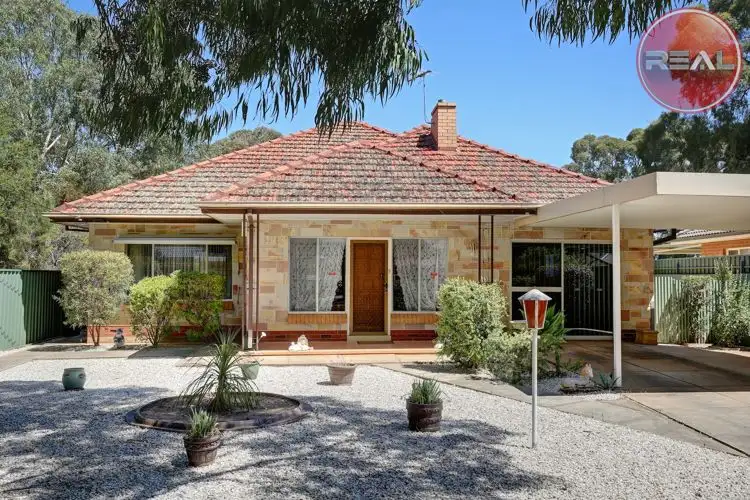
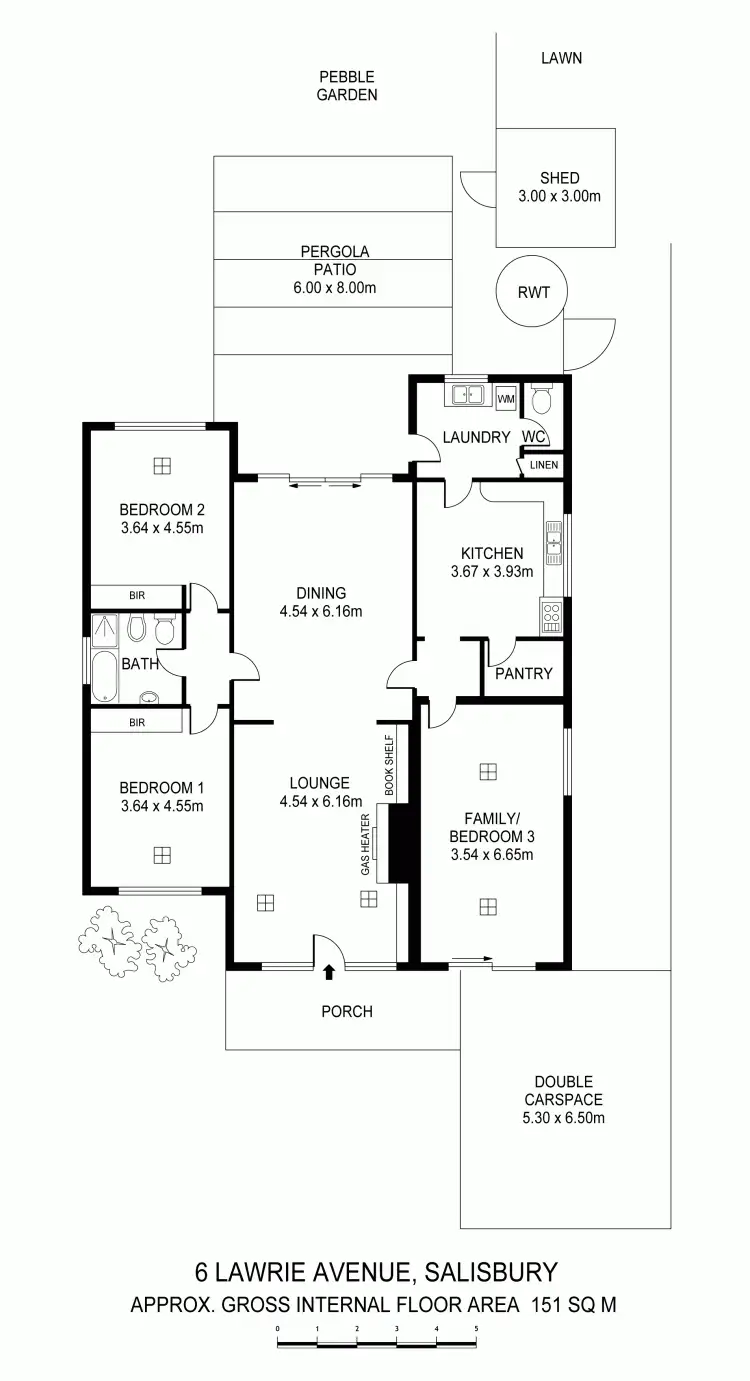
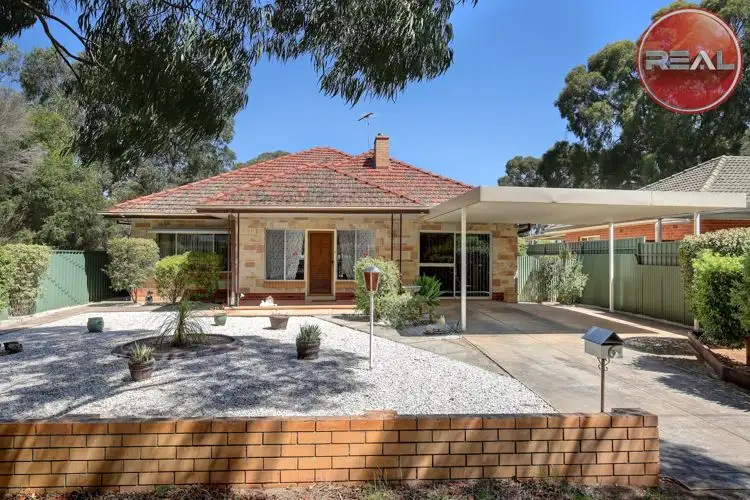
+20
Sold
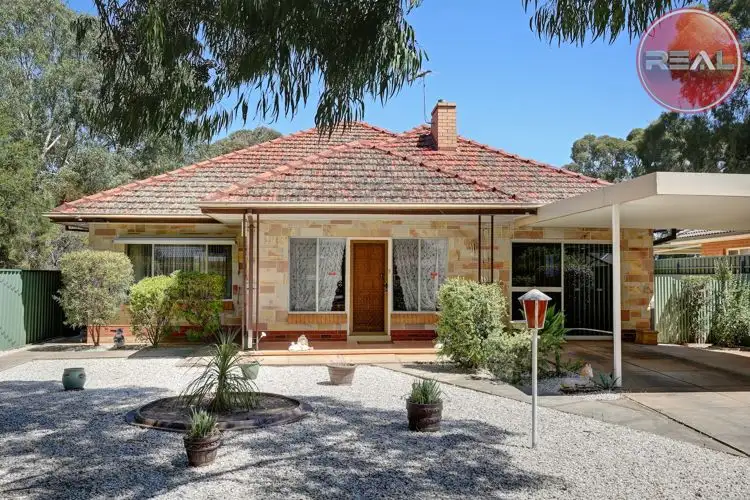


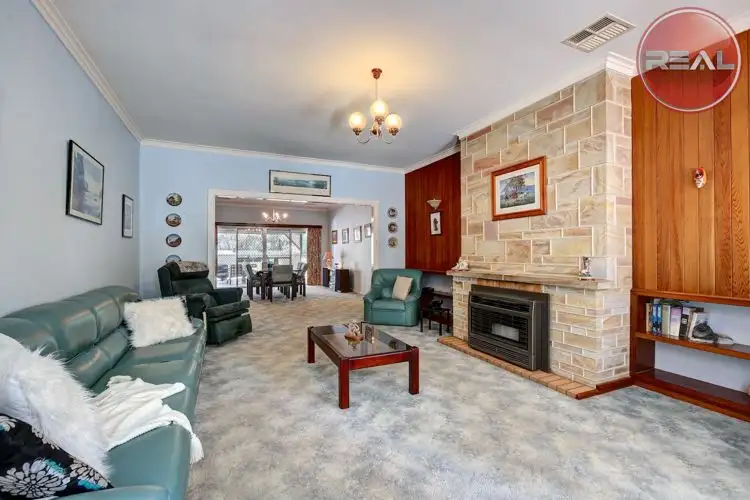
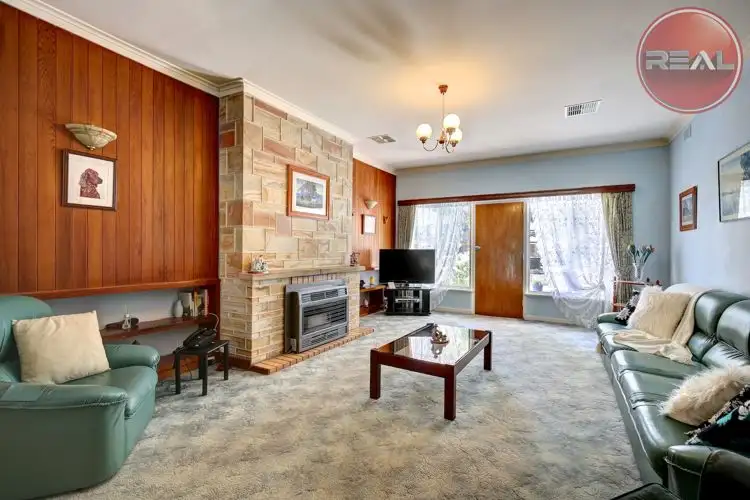
+18
Sold
6 Lawrie Avenue, Salisbury SA 5108
Copy address
$356,000
- 3Bed
- 1Bath
- 2 Car
House Sold on Fri 14 Sep, 2018
What's around Lawrie Avenue
House description
“Perched in Salisbury's Dress Circle”
Property video
Can't inspect the property in person? See what's inside in the video tour.
Interactive media & resources
What's around Lawrie Avenue
 View more
View more View more
View more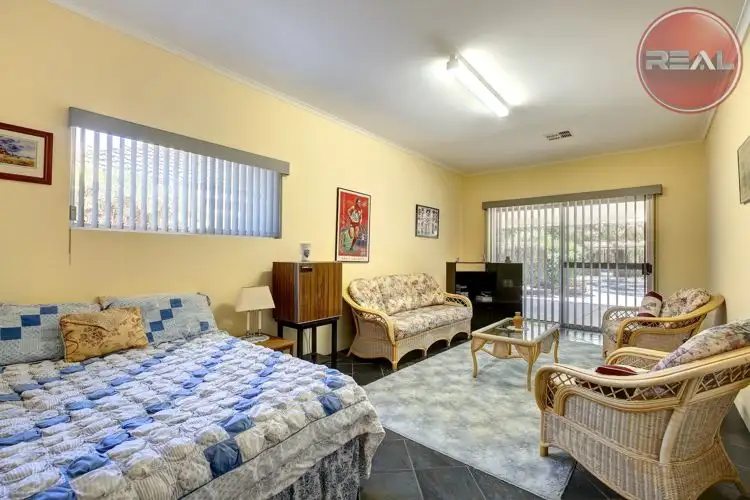 View more
View more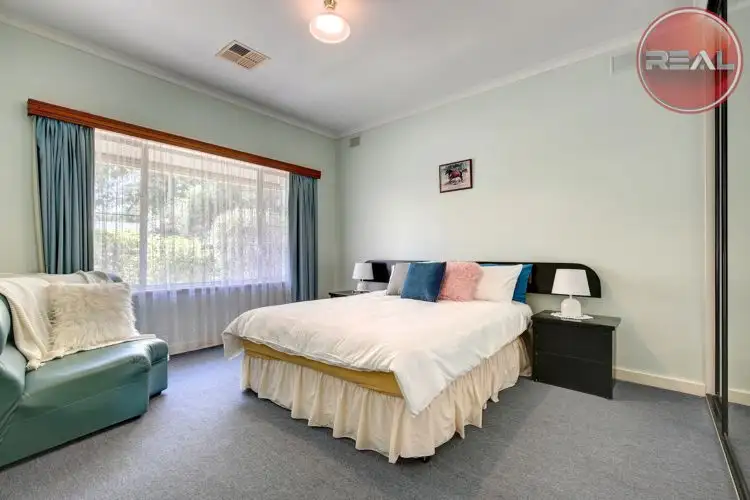 View more
View moreContact the real estate agent

Andy White
REAL Agents & Auctioneers
5(2 Reviews)
Send an enquiry
This property has been sold
But you can still contact the agent6 Lawrie Avenue, Salisbury SA 5108
Nearby schools in and around Salisbury, SA
Top reviews by locals of Salisbury, SA 5108
Discover what it's like to live in Salisbury before you inspect or move.
Discussions in Salisbury, SA
Wondering what the latest hot topics are in Salisbury, South Australia?
Similar Houses for sale in Salisbury, SA 5108
Properties for sale in nearby suburbs
Report Listing
