Set on over an acre and nestled in the heart of Emeralds leafy surrounds, this clinker brick, Period style home is built to an extremely high standard. From the moment you open the 130 year old front door youre stepping into yesteryear. Genuine antique double doors, internal leadlight window, ceiling rose and feature plaster works greet you in the entrance hall. High ceilings, decorative cornices, skirting boards and high solid timber panelled doors continue throughout the house. The Jarrah kitchen with double oven, 5 burner Blanco hotplate (both 2 years old) dishwasher and even a slide down door to cover that microwave above the oven which didnt exist in the era this home is built to replicate. The Jarrah period style panelled doors designed for the kitchen flow through to both family bathrooms and the Master bedrooms full ensuite vanities is in identical style. The master bedroom also has a private door out to the back balcony, great for those Sunday brunches and for discreet access for the parents to walk privately to and from their bedroom to the external in ground spa and unique sauna. The sauna is another piece of genuine and irreplaceable memorabilia; built for the 2000 Olympics and purchased when the games were over, it is almost a one-of-a-kind. Take your dog for a run in the Emerald Lake Park (an easy, swift walking distance from this property), and then hop into the built-for-Olympians sauna at the end of the day with a glass of wine in the heated in-ground spa. This could be a regular activity to increase your fitness if you want to feel like a genuine athlete in the Olympians sauna.
The master bedrooms full ensuite has a 1 sized shower while the family bathroom which services the other 3 bedrooms has a spa bath and full height Jarrah cupboards on either side of the vanity for all your storage needs.
The double garage has internal access to the meals/kitchen area making life a breeze when you bring in the shopping. Two of the childrens rooms are double sized and both of those, together with the master bedroom have full height built in robes that come complete with shelving, double hanging and storage. The fourth bedroom is currently used as a study and has views to the established Rhododendrons and landscaped gardens and is larger than your modern single bedrooms, with the addition of a simple Ikea or Bunnings robe will easily become a generous fourth bedroom.
The spacious living areas provide all the room a growing family could want and includes a large formal lounge with bay windows and formal dining room both with ceiling roses and decorative light fittings to match the entry hall. A separate and generous sized meals area leads you down two steps into the huge 6mx4m family/rumpus room with double doors that open to the back porch which overlooks the completely usable back yard which in its self would be about half an acre (half of the one acre property). The porch is the perfect place to sit with your favourite drink, enjoy the abundance of birdlife that only the Hills can offer and listen to Puffing Billy chugging along in the distant background while watching the children play hide and seek amongst the gum trees or kick the footy around.
Your comfort is assured with gas ducted heating, 2 split systems which can be used as either cooling or alternate heating of that vast family/rumpus room, meals and kitchen areas and you could make the feature fireplace, which is complete with wood boxes, solid timber mantle and a chimney a wood fire as it was originally designed and built for by installing a solid fuel fire. Easily done if you love to sit in front of a real flame, everything is in place to accommodate one.
All of this is surrounded by a blue stone entry, circular driveway, bluestone and brick garden retaining walls, a garden shed, under house storage area, landscaped gardens including 17 mature Rhododendrons, brick paved outdoor entertaining area, water feature, leafy shade trees and of course those century old, elegant gum trees.
And while the double brick garage provides protected and lockable parking for 2 cars, the circular drive and other gravelled areas will ensure there is plenty of onsite parking on the property for several extra cars for friends, family and visitors.
Walking distance to the Secondary College, bus stop, local caf and just minutes drive to Emerald central; this is living.
Due to strong market conditions, please call to ensure open for inspection is going ahead.
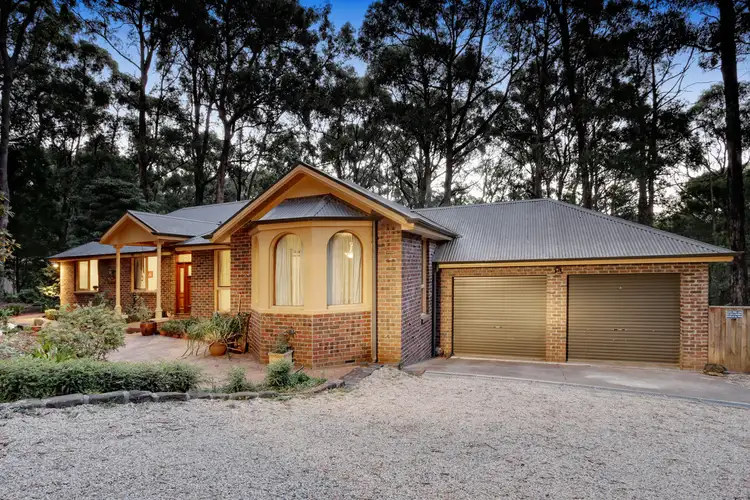
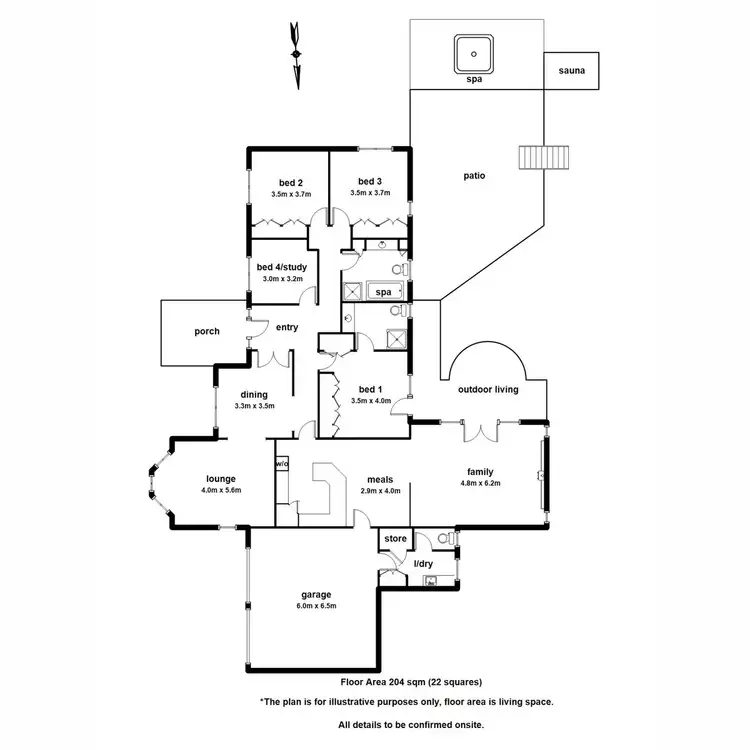
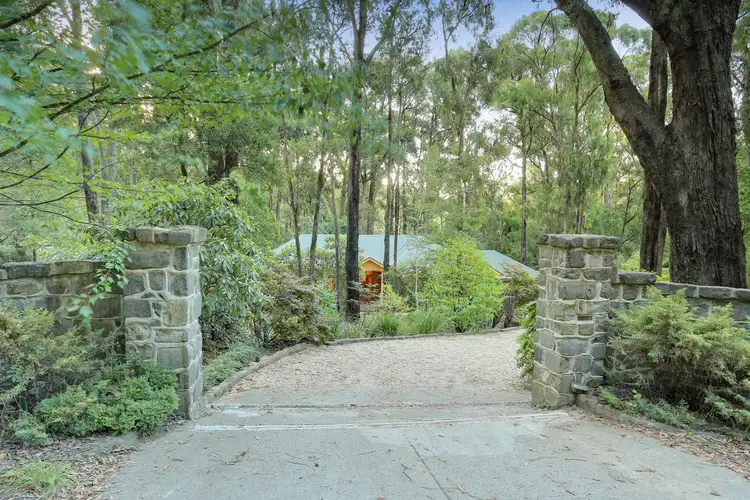
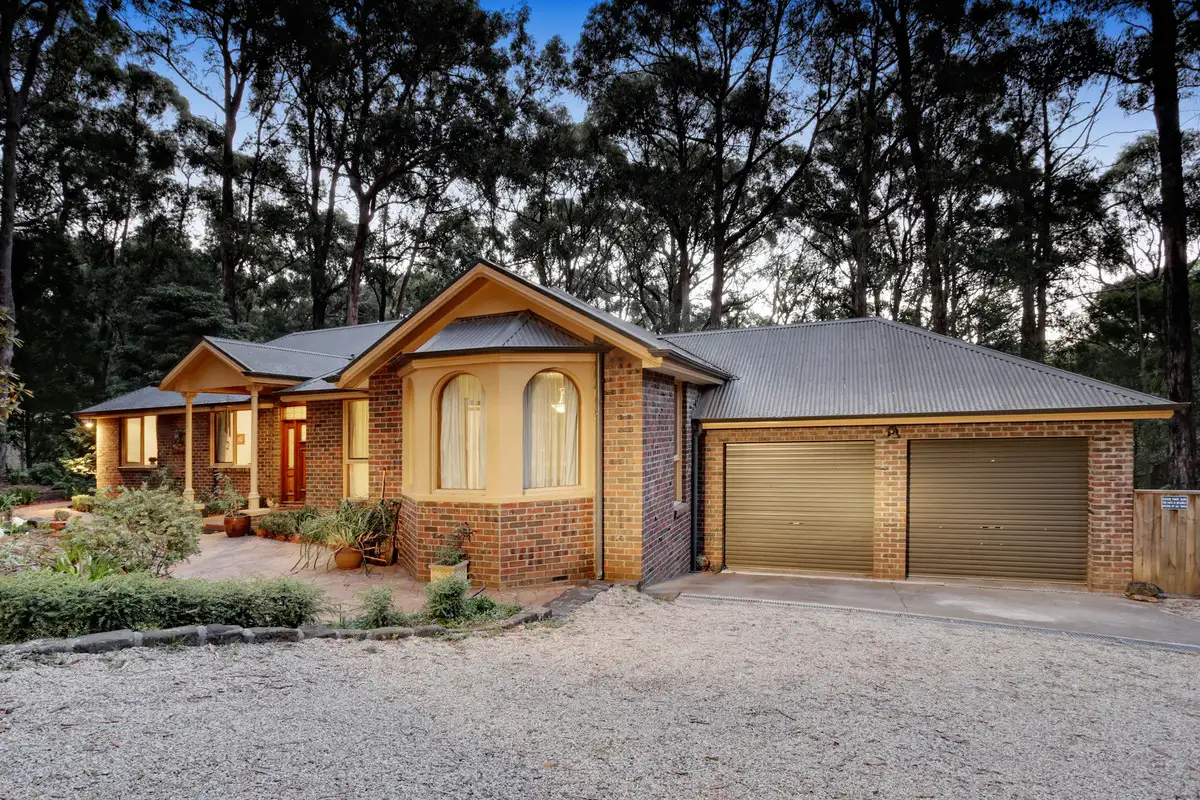


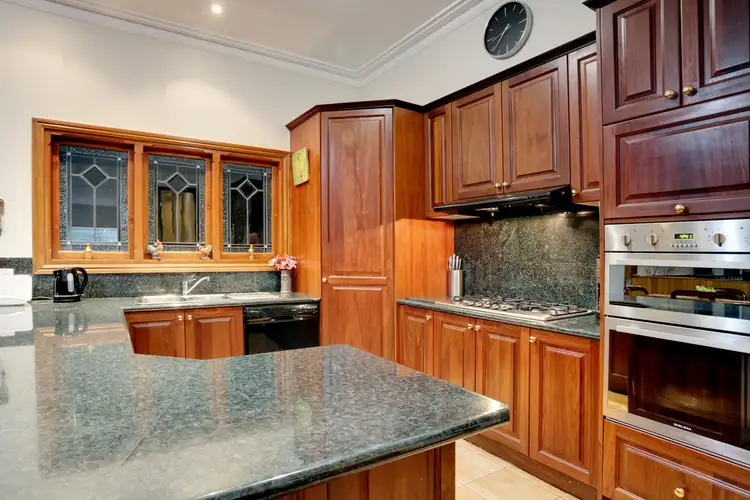
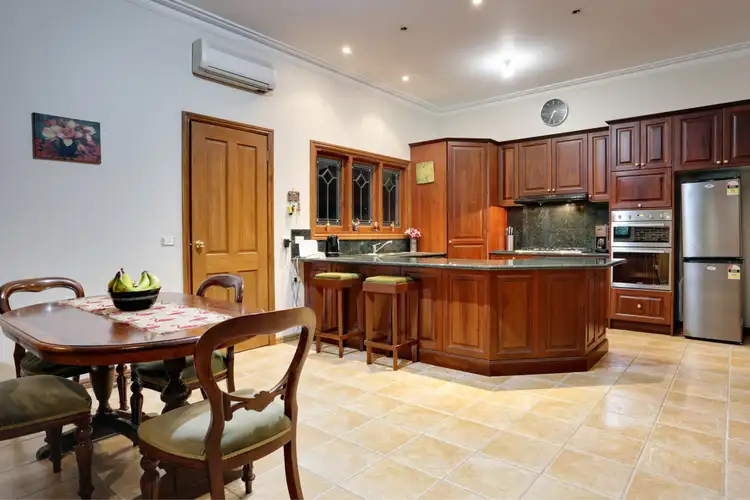
 View more
View more View more
View more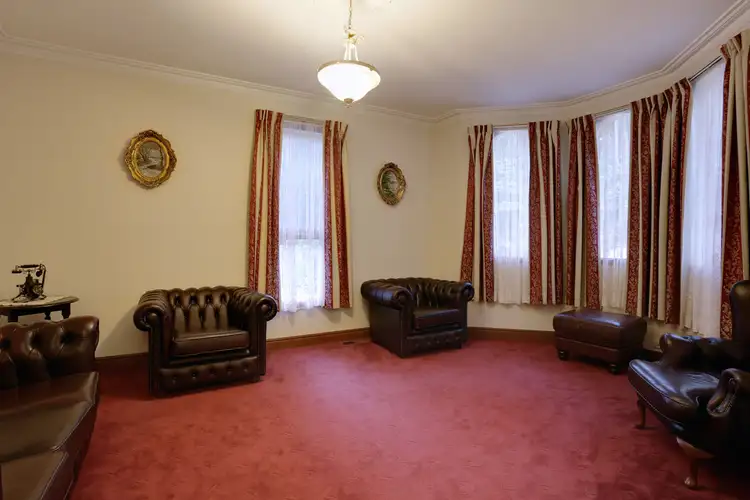 View more
View more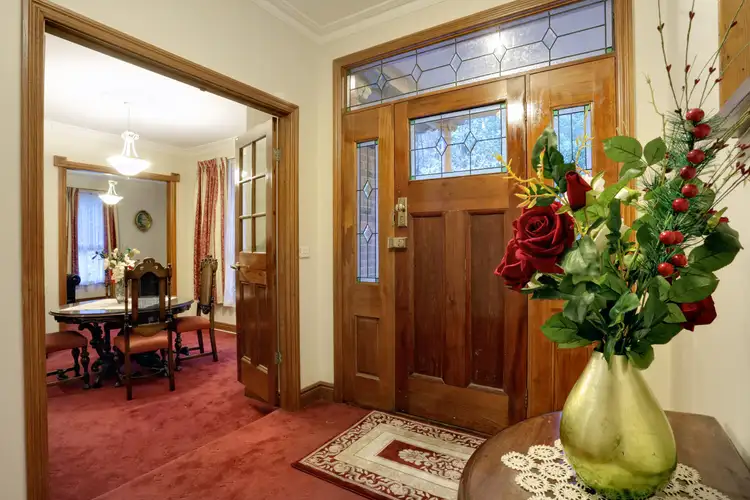 View more
View more
